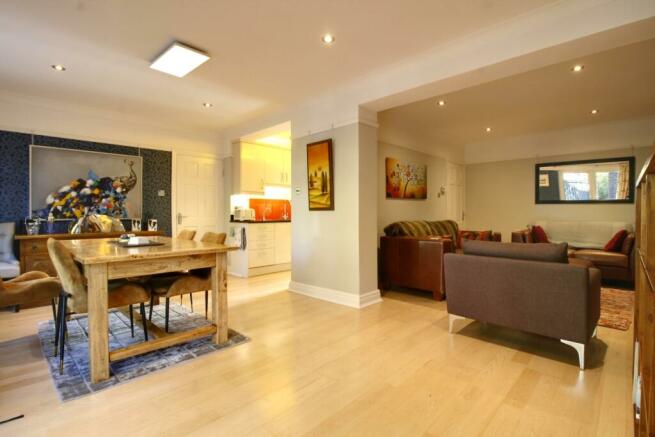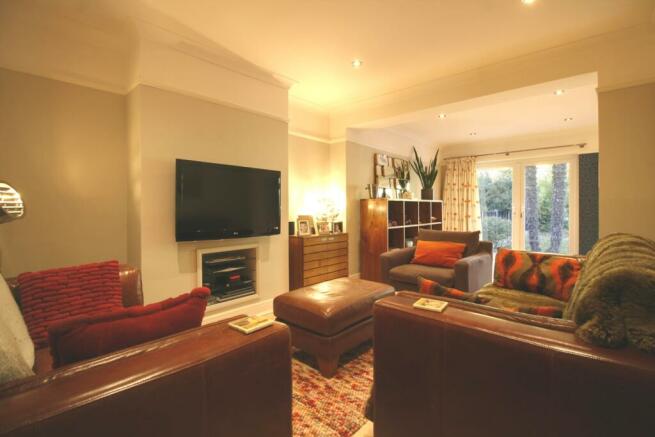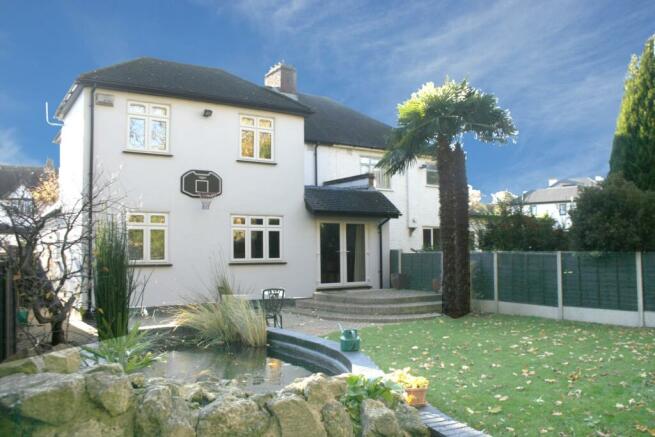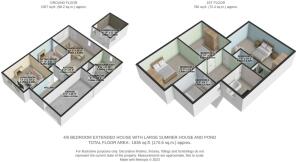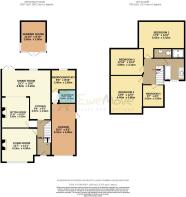Elm Grove, Orpington, Kent, BR6

- PROPERTY TYPE
Semi-Detached
- BEDROOMS
5
- BATHROOMS
1
- SIZE
Ask agent
- TENUREDescribes how you own a property. There are different types of tenure - freehold, leasehold, and commonhold.Read more about tenure in our glossary page.
Freehold
Key features
- 5 minutes walk from mainline station
- Mature, Manicured Garden
- Close to high street
- Close to top grammar schools
- Summer house
- Large functional pond
- Close to restaurants
- Sought after location
- Quiet road
- Solar panels significant savings
Description
Serenity with a roof on - Popular amongst professionals, the sought after knoll area of Orpington, is offering up for sale, this charming, extended, semi-detached property that comes complete with mature gardens, pond and a sizable summer house. Situated on a quiet, well positioned road, you are only a short walk to and from Orpington station. The property is a must see for those wishing to move into the heart of the commuter belt, whilst planting themselves slap bang in the catchment areas for local, rated, nursery, primary and senior schools. Newstead Woods and St Olaves grammar schools are within walking distance, as is Poverest Park and the many restaurants, bars and cinema, provided by Orpington high street.
From the spacious, double driveway, you are greeted by a landscaped area, adjacent to the porch and front door. Inside, the living room, sitting room, kitchen and 1st floor are seamlessly fed by a well lit, generously proportioned hallway.
When you enter the contemporary, galley style kitchen, you are immediately presented with a feeling of well being and comfort. Modern in its styling, the functional kitchen layout, gives way to a large family dining room so you can entertain your family or guests whilst still preparing your meals and perhaps treating yourself to a refreshing beverage. Even with a large dining table present, there is enough room for a pool or football table for entertainment and this area leads out , through double French windows, onto the terraced area.
To the right of the dining room is bedroom number 5, which can be used as a guest room or office, which also benefits from its own WC. The garage and utility room is accessed from either the same corridor, or from the front of the house itself. A perfect temperature for storing bottled and canned drinks, the garage also houses the main control unit for the solar panels.
Tucked comfortably away round the corner, is the charming 'snug' or 'sitting room', is perfect for chilling, entertaining, book reading or discussions and debate. This moderately sized area has a contemporary fireplace and is the perfect cosiness for a late evening nightcap or weekday coffee morning.
To the front of the ground floor, is an immaculately presented living room, with its large bay window, letting in as much light, as the room itself can consume. The living room is the perfect area for your piano, cello or large screen TV. Ideal for those Saturday and Sunday afternoon watching sports, cookery or nature programs, whilst relaxing on the sofas!
Upstairs you are greeted with access to three generously sized double bedrooms and a further single room, which is currently used as a library/book room. The master bedroom is served by two double windows and looks out onto the garden and terrace areas below, as does bedroom number two, which houses an immersion heater, airing cupboard and control unit for the solar panels. Bedroom number 3 is to the front of the house and again, lets in plenty of light natural. All bedrooms have plenty of storage, are very comfortable and well lit. The family bathroom has a vanity unit complete with strip lighting and there is a walk in shower room and a bath.
If lofts are your thing, there is plenty of insulated space up there for storage and perhaps even a train set or something similar.
The rear of the property boasts a well manicured, mature garden, palm trees and a subtle blend of patio, grass and block paving; the perfect garden for those peaceful, tranquil afternoons in the summer or hot mulled drinks on the terrace in winter. The garden is tastefully wrapped around a fully a functioning pond and a sizable, furnished summer house with BBQ area.
This is a must see property, with class, grandeur and something for everyone.
Living Room
4.15m x 4m - 13'7" x 13'1"
Sitting Room
3.6m x 3.3m - 11'10" x 10'10"
Kitchen
2.7m x 2.5m - 8'10" x 8'2"
Dining Room
5.8m x 3.2m - 19'0" x 10'6"
Bedroom Five / Study
2.9m x 2.7m - 9'6" x 8'10"
Hallway
1m x 1m - 3'3" x 3'3"
Bedroom One
5.42m x 4.32m - 17'9" x 14'2"
Bedroom Two
4.5m x 3.8m - 14'9" x 12'6"
Bedroom Three
3.9m x 3.14m - 12'10" x 10'4"
Bedroom Four
2.6m x 2.5m - 8'6" x 8'2"
Rear Garden
1m x 1m - 3'3" x 3'3"
Summer House
3.6m x 3m - 11'10" x 9'10"
Bathroom
1m x 1m - 3'3" x 3'3"
Brochures
Property - Brochure- COUNCIL TAXA payment made to your local authority in order to pay for local services like schools, libraries, and refuse collection. The amount you pay depends on the value of the property.Read more about council Tax in our glossary page.
- Band: E
- PARKINGDetails of how and where vehicles can be parked, and any associated costs.Read more about parking in our glossary page.
- Yes
- GARDENA property has access to an outdoor space, which could be private or shared.
- Yes
- ACCESSIBILITYHow a property has been adapted to meet the needs of vulnerable or disabled individuals.Read more about accessibility in our glossary page.
- Ask agent
Elm Grove, Orpington, Kent, BR6
NEAREST STATIONS
Distances are straight line measurements from the centre of the postcode- Orpington Station0.2 miles
- Petts Wood Station1.2 miles
- Chelsfield Station1.4 miles
About the agent
EweMove, Covering Greater London
Cavendish House Littlewood Drive, West 26 Industrial Estate, Cleckheaton, BD19 4TE

EweMove are one of the UK's leading estate agencies thanks to thousands of 5 Star reviews from happy customers on independent review website Trustpilot. (Reference: November 2018, https://uk.trustpilot.com/categories/real-estate-agent)
Our philosophy is simple: the customer is at the heart of everything we do.
Our agents pride themselves on providing an exceptional customer experience, whether you are a vendor, landlord, buyer or tenant.
EweMove embrace the very latest techn
Notes
Staying secure when looking for property
Ensure you're up to date with our latest advice on how to avoid fraud or scams when looking for property online.
Visit our security centre to find out moreDisclaimer - Property reference 10402158. The information displayed about this property comprises a property advertisement. Rightmove.co.uk makes no warranty as to the accuracy or completeness of the advertisement or any linked or associated information, and Rightmove has no control over the content. This property advertisement does not constitute property particulars. The information is provided and maintained by EweMove, Covering Greater London. Please contact the selling agent or developer directly to obtain any information which may be available under the terms of The Energy Performance of Buildings (Certificates and Inspections) (England and Wales) Regulations 2007 or the Home Report if in relation to a residential property in Scotland.
*This is the average speed from the provider with the fastest broadband package available at this postcode. The average speed displayed is based on the download speeds of at least 50% of customers at peak time (8pm to 10pm). Fibre/cable services at the postcode are subject to availability and may differ between properties within a postcode. Speeds can be affected by a range of technical and environmental factors. The speed at the property may be lower than that listed above. You can check the estimated speed and confirm availability to a property prior to purchasing on the broadband provider's website. Providers may increase charges. The information is provided and maintained by Decision Technologies Limited. **This is indicative only and based on a 2-person household with multiple devices and simultaneous usage. Broadband performance is affected by multiple factors including number of occupants and devices, simultaneous usage, router range etc. For more information speak to your broadband provider.
Map data ©OpenStreetMap contributors.
