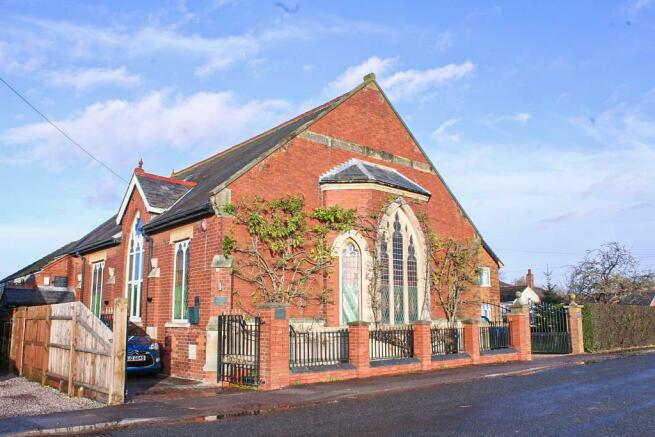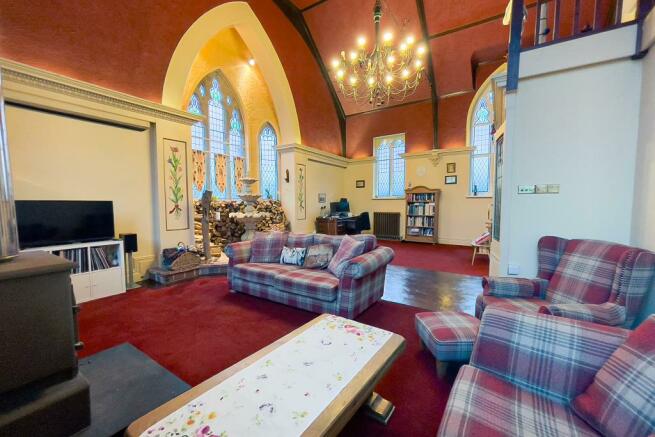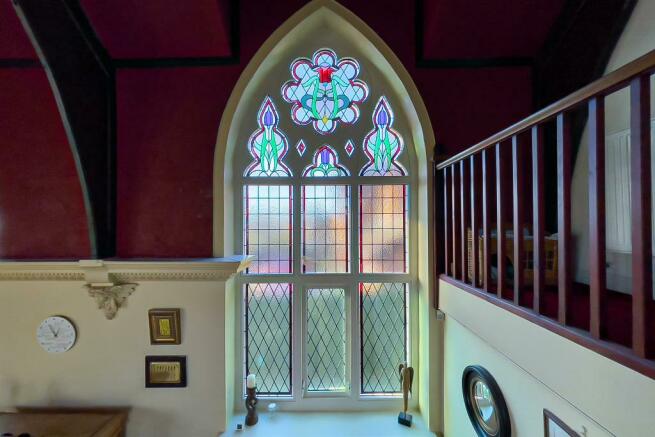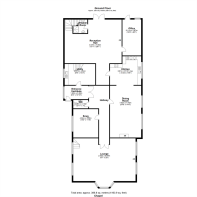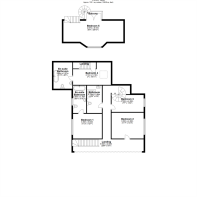
Northgate, Pinchbeck, Spalding

- PROPERTY TYPE
Detached
- BEDROOMS
6
- BATHROOMS
5
- SIZE
4,162 sq ft
387 sq m
- TENUREDescribes how you own a property. There are different types of tenure - freehold, leasehold, and commonhold.Read more about tenure in our glossary page.
Freehold
Key features
- SIX BEDROOM CONVERTED CHAPEL
- UNIQUE AND ORIGINAL FEATURES THROUGHOUT
- EXCELLENT VILLAGE LOCATION
- AMPLE OFF ROAD PARKING
- OPEN FIELDS VIEWS
- OIL CENTRAL HEATING
- 5 BATHROOMS
- 5 RECEPTION ROOMS
- VIEWING ESSENTIAL
Description
The property's unique feature is the converted chapel, adding a touch of character and history to the home. The three ensuite bathrooms provide convenience and luxury, ensuring a comfortable living experience for all residents.
With a generous 4,162 sq ft of living space, including a huge lounge for gatherings, this house offers ample room for various activities. Parking is made easy with space for 3 vehicles, along with off-road parking for added convenience.
If you are looking for a property with charm, space, and character, this detached house in Northgate is the perfect choice for you. Don't miss out on the opportunity to make this house your home!
Entrance Vestibule - 1.93m x 3.30m (6'4" x 10'10") - Solid wooden entrance door to the front aspect leads into the property. Boot storage and hooks for coat storage. Fire alarm system and intruder alarm. Wood block flooring reclaimed from the original 1850’s school room.
Door to Utility Room and double doors into Hallway.
Utility Room - 2.97m x 4.34m (9'9" x 14'3") - Quarry tiled flooring, integrated washing machine/tumble dryer, staircase to bedroom 4. Radiator.
Bedroom 4 - 2.13m x 5.16m (7'0" x 16'11") - Radiator, velux window, door to en-suite.
En-Suite Bathroom - 3.58m x 2.57m (11'9" x 8'5") - Three piece suite comprising of a double ended roll top bath, wash handbasin and WC. Partly tiled, extractor fan and heated towel rail. Velux window.
Hallway - Victorian style radiator, wall lights and spotlights, feature coving and cornicing, doors leading to further accommodation.
Wc - 1.19m x 2.13m (3'11" x 7'0") - Wash hand basin and WC. Victorian style radiator.
Snug - 4.04m x 3.56m (13'3" x 11'8") - TV and internet socket points, Victorian style radiator, Original chapel window with secondary glazing to the side aspect.
Lounge - 8.98m x 6.73m (29'5" x 22'0") - This room retains the look of the former chapel including large feature secondary glazed stained glass windows with a stylized tulip and daffodil design reflecting the local Lincolnshire countryside. Large hanging ceiling light, Victorian style radiators, wood burning stove and the centrepiece a water fountain in the bay window. With wood block flooring reclaimed from the original 1850’s school room. Staircase leading to first floor accommodation and a gallery overlooking the lounge.
Family Room (Rear) - 3.07m x 7.95m (10'1" x 26'1") - This room was originally the Sunday School. Feature wood burning stove, spotlights, radiator. Staircase leading to Bedroom 5. Door to Office/Study/Craft Room. Double glazed doors to garden. Shower Room.
Bedroom 5 - 2.87m x 8.19m (9'5" x 26'10") - Double glazed doors leading to a feature balcony with a spiral staircase descending to the garden. Radiator, obscure glass brick wall overlooking family room.
Office/Study/Craft Room - 5.11m x 2.67m (16'9" x 8'9") - Engineered oak flooring, radiator, built-in storage cupboard, velux window, double glazed door to garden.
Shower Room - Three piece suite comprising of a shower cubicle, wash hand basin and WC. Partly tiled, spotlights.
Kitchen - 3.91m x 4.43m (12'10" x 14'6") - Fitted kitchen comprising of wall and base units with work surfaces over, tiled splashback, sink/drainer, feature oil fired Rayburn range, electric oven and electric induction hob. Double glazed skylight. Double glazed window to the side aspect.
Dining Room - 7.52m x 4.43m (24'8" x 14'6") - Feature fire surround, coving to the ceiling, victorian style radiators. Two original chapel windows with secondary glazing to the side aspect with wood block flooring reclaimed from the original 1850’s school room. Open-plan leading into the kitchen.
1st Floor Gallery (Off Lounge) - 1.02m x 2.36m (3'4" x 7'9") -
Bedroom 1 - 3.40m x 3.84m (11'2" x 12'7") - Original chapel window with secondary glazing, door to en-suite. Radiator.
En-Suite Bathroom - Three piece suite comprising of a double ended roll top bath, wash handbasin and WC. Partly tiled, extractor fan and heated towel rail.
Bedroom 2 - 3.53m x 4.38m (11'7" x 14'4") - Original chapel window with secondary glazing. Radiator.
1st Floor Landing (Off Gallery) - Door to:
Bathroom - 3.75m x 1.98m (12'4" x 6'6") - Three piece suite comprising of a shower cubicle, wash hand basin and WC. Radiator.
Bedroom 3 - Original chapel window with secondary glazing. Radiator.
Bedroom 6 - 5.99m x 4.47m (19'8" x 14'8") - Loft storage, radiators, three velux windows, walk in wardrobe, eaves storage, door to en-suite.
En-Suite Shower Room - 2.54m x 1.85m (8'4" x 6'1") - Three piece suite comprising of a shower cubicle, wash hand basin and WC. Heated towel rail. Partly tiled, spotlights. Cupboard housing MegaFlow hot water cylinder.
A Little History: - Anjeli Chapel (the former Pinchbeck West Primitive Methodist Chapel) replaced the smaller 1840’s Hosannah Chapel on the site and first opened to great ceremony on Thursday 29th October 1925 with about 400 people in attendance . Many of those present had donated and raised funds for the building work and their names and initials are displayed on the exterior brickwork. Children diligently saved up pennies to purchase a half-a-crown brick which would be carved with their initials. J R Baker was the architect/builder. He also built a very similar chapel in Moulton Chapel. The Chapel was very active within the village community and music and singing played an important part; as well as the Sunday School, which during the Second World War was used by local and evacuee children as a school room. The congregation gradually became smaller; finally closing in 1997 and sold. It was converted to a home between 1998 and 2005.
Brochures
Northgate, Pinchbeck, Spalding- COUNCIL TAXA payment made to your local authority in order to pay for local services like schools, libraries, and refuse collection. The amount you pay depends on the value of the property.Read more about council Tax in our glossary page.
- Band: D
- PARKINGDetails of how and where vehicles can be parked, and any associated costs.Read more about parking in our glossary page.
- Yes
- GARDENA property has access to an outdoor space, which could be private or shared.
- Yes
- ACCESSIBILITYHow a property has been adapted to meet the needs of vulnerable or disabled individuals.Read more about accessibility in our glossary page.
- Ask agent
Northgate, Pinchbeck, Spalding
NEAREST STATIONS
Distances are straight line measurements from the centre of the postcode- Spalding Station3.3 miles
About the agent
About us
We are in business to deliver results and aim to sell/let your property quickly and to as near to the asking price as possible. Striving for excellent customer service and a smooth customer journey throughout.
We pride ourselves on complete transparency in the way in which we conduct ourselves, our procedures and our business services and aim to continually build relationships within the local community enabling us to further netw
Industry affiliations



Notes
Staying secure when looking for property
Ensure you're up to date with our latest advice on how to avoid fraud or scams when looking for property online.
Visit our security centre to find out moreDisclaimer - Property reference 32761613. The information displayed about this property comprises a property advertisement. Rightmove.co.uk makes no warranty as to the accuracy or completeness of the advertisement or any linked or associated information, and Rightmove has no control over the content. This property advertisement does not constitute property particulars. The information is provided and maintained by Sedge Ltd, Spalding. Please contact the selling agent or developer directly to obtain any information which may be available under the terms of The Energy Performance of Buildings (Certificates and Inspections) (England and Wales) Regulations 2007 or the Home Report if in relation to a residential property in Scotland.
*This is the average speed from the provider with the fastest broadband package available at this postcode. The average speed displayed is based on the download speeds of at least 50% of customers at peak time (8pm to 10pm). Fibre/cable services at the postcode are subject to availability and may differ between properties within a postcode. Speeds can be affected by a range of technical and environmental factors. The speed at the property may be lower than that listed above. You can check the estimated speed and confirm availability to a property prior to purchasing on the broadband provider's website. Providers may increase charges. The information is provided and maintained by Decision Technologies Limited. **This is indicative only and based on a 2-person household with multiple devices and simultaneous usage. Broadband performance is affected by multiple factors including number of occupants and devices, simultaneous usage, router range etc. For more information speak to your broadband provider.
Map data ©OpenStreetMap contributors.
