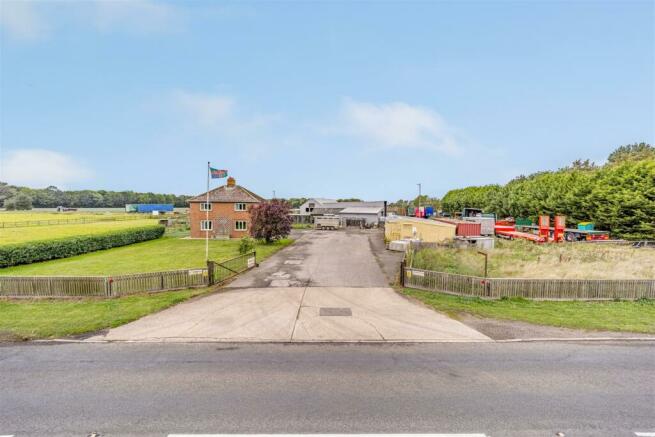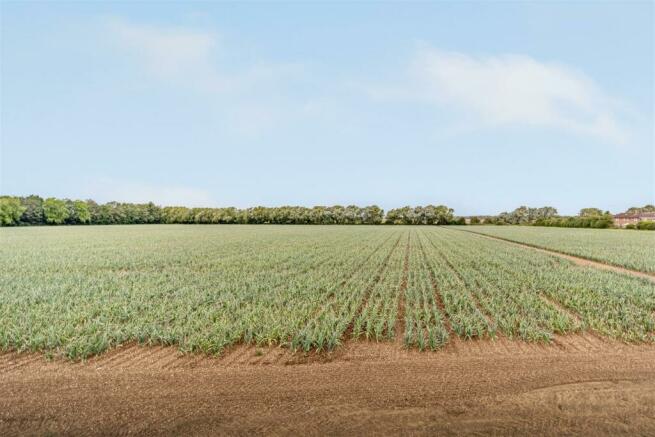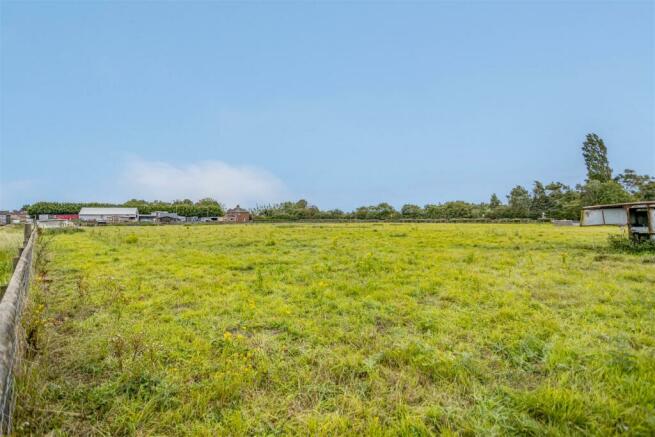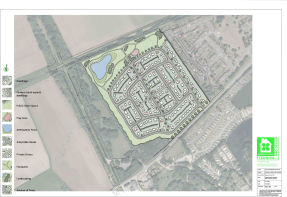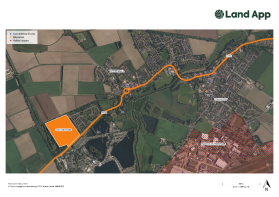
Tattershall, Lincoln
- PROPERTY TYPE
Land
- SIZE
1,240,153 sq ft
115,214 sq m
Key features
- Extends to 28.47 acres (11.52ha) or thereabouts
- Prime Residential Development opportunity
- Outline planning permission for up to 125 dwellings
- Freehold
- Level land with well-defined boundaries
Description
An exciting opportunity to acquire a level site which has the benefit of outline planning permission for up to 125 dwellings.
The site area extends to 28.47 acres (11.52ha) or thereabouts.
Distances - •Tattershall town centre – 1 mile
•Sleaford – 12 miles
•Lincoln – 17 miles
•A17 – 10 miles
•A16 – 12 miles
•A1 Coddington Junction – 29 miles
Situation - The freehold site is situated 1 mile south-west of Tattershall village with frontage to Sleaford Road and the A153. The land is level with well-defined boundaries.
Education - Tattershall benefits from various pre, primary and secondary schools including the Barnes Wallis Academy, all situated within approximately 1 mile of the site.
Location - Tattershall is a village within the East Lindsey district of Lincolnshire. It has a history dating to Roman times, listed as a settlement in the Domesday Book of 1086 and Tattershall Castle has links to Ralph Cromwell in the 1400s. Tattershall is a rural community adjoining the village of Coningsby, which links to RAF Coningsby.
It is well located on the A153 to other towns and major conurbations in the district and beyond, with Sleaford, Boston and Lincoln providing employment hubs, with extensive retail and leisure facilities.
Tattershall village provides a wide range of facilities and amenities including but not limited to a primary school, public houses, convenience stores and fuel station in the adjoining village of Coningsby.
Planning - Outline planning permission was granted by East Lindsey District Council and Lincolnshire County Council under application reference S/175/02585/21 dated 28th July 2023. The site is also subject to a Section 106 agreement which provides for 30% affordable housing on the site.
East Lindsey’s Local Plan requires that sites in this area provide a 30% affordable housing planning contribution subject to viability with 70% of this being provided as rented affordable properties.
In addition to the affordable housing, the following contributions are required as per the Second Schedule, Owners Covenants – general notices to the council, education contribution, health care contribution and monitoring fee payable to the council.
Please refer to the brochures for the total financial S106 contributions.
The affordable housing mix proposed in the reserved matters application comprises the following: 38 properties would need to be provided as an affordable housing contribution, 27 as affordable rented and 11 as shared ownership. Although this is an outline application the following information is provided for information, however the applicant should contact the Local Housing Authority to discuss the provision before finalising plans. Comments on the application state, ‘To help meet the current identified need the rented properties should be provided as 4x 1bed (2 person), 14x 2bed (4 person), 4x 3bed (5person) and 6x 4bed (6 person) properties. The shared ownership should be delivered as 5x 2bed (4 person) and 6x 3bed (5 person) properties.
Appeal Notice - The vendor has submitted a written representation appeal to the Planning Inspectorate (PINS) which was validated by PINS on the 29th September 2023, for the variation of the pre commencement conditions no’s 10 and no’s 16 detailed under the decision notice (REF: S/175/02585/21). Condition 10: Foul Water Drainage Strategy. This condition refers to the submission of a foul water drainage strategy, which includes recommendations to any required improvements to the receiving Water Recycling Centre, which is under the control of a third party. Condition 16: Provision of a shared footway/cycleway between the site entrance and the village centre would require crossing third party land. We anticipate the appeal will be determined during the marketing process and we will keep interested parties updated on the appeal process.
Overage - The vendor will impose an overage clause on the site for any increase in unit numbers above the 125 currently approved under ref: S/175/02585/21, based on a 50% of the uplift in value for a period of 30 years.
For the avoidance of doubt the overage will not be triggered by extensions of the approved dwellings or erection of garages, only increased numbers.
Data Room - A comprehensive digital information pack has been set up and access can be provided to interested parties upon request. The data room will contain the following information:
• Outline planning permission
• Section 106 Agreement relating to outline planning permission
• Approved outline planning permission location plan
• Illustrative layout plan submitted as part of outline application including access details
• Supporting reports submitted as part of outline application including: - Preliminary Ecological Survey by CGC Ecology, Flood Risk Assessment, Travel and Transport Assessment by BSP Consulting
• Flood risk assessment by BSP Consulting
• Bid Proforma
• Land Register
• Land Registry Title Plans
• Service records plans for gas, water and electricity
• Archaeology Report
• Contamination Survey
• Ground Investigation Report
• Asbestos Survey
The vendors will endeavour to ensure letters of reliance for the various reports, where possible are provided to the successful purchaser of the site.
Tenure & Possession - The site is offered for sale freehold. The vendor reserves the right to remain in occupation for a period of 12 months, rent free following completion. The vendor reserves the right to remove the buildings in situ together with the crushed hardcore which forms a portion of the existing yard.
Services - We understand that mains water, drainage, gas and electricity are available in close proximity to the site.
None of the above services have been tested and purchasers should note that it is their specific responsibility to make their own enquiries of the appropriate authorities as to the location, adequacy and availability of mains water, electricity, and drainage services.
Rights Of Way/ Encumbrances - We have assumed that full rights of access are enjoyed and that no third parties enjoy any rights over the property. It is assumed that the property is not subject to any onerous or unusual covenants. Your solicitors should confirm that there are no onerous restrictions or obligations as part of the due diligence process.
Vat - It is the intention of the vendors not to charge VAT in addition to the purchase price, however, the vendors reserve the right to charge VAT on the purchase price should they be advised to do so at the point of sale.
Legal Costs - Each party is to be responsible for their own legal costs incurred in documenting the transaction.
Plan, Area & Description - The plan, area and description are believed to be correct in every way, but no claim will be entertained by the vendor or the agents in respect of any error, omissions or misdescriptions. The plan is for identification purposes only.
Boundary Ownership - Where known, boundary ownership is shown by an inward marked ‘T’ on the plan.
Title Number - The land is registered under title numbers, LL142827, LL264522, LL142825. A copy of the registered title documentation will be available in the data room.
Retained Land - The vendor will retain a 0.5m ransom strip between points A-F on the site plan.
Method Of Sale - The property is being offered for sale by informal tender, to be submitted to Howkins & Harrison LLP, Rugby office on an unconditional basis.
Unconditional offers are to be submitted by 12 noon on Wednesday 29th November via the prescribed bid proforma available in the data room.
Local Authority - East Lindsey District Council: 01507-601-111
Lincolnshire County Council: 01522-782-155
Anglian Water: 03457-145-145
National Grid: 0800-0963-080
Viewing - Viewings are unaccompanied during daylight hours, within reasonable times, with a copy of the brochure to hand. Neither the vendors or the agents are responsible for the safety of those viewing the property, and persons taking access do so entirely at their own risk.
Please inform Howkins & Harrison, the selling agents, of timings for proposed viewings.
Contact - jeff. | 01788-564-686
henry. | 01788-564-681
georgina. | 01788-564-691
Vendor Solicitor - Roly Freeman, Wilkin Chapman Solicitors
The Maltings, Branford Wharf East, Lincoln LN5 7AY
E: roly. | T: 07970-689-864
Brochures
Station Farm v8.pdfHowkins & HarrisonTattershall, Lincoln
NEAREST STATIONS
Distances are straight line measurements from the centre of the postcode- Ruskington Station8.3 miles
About the agent
At Howkins & Harrison, we are an independent firm of Chartered Surveyors, Auctioneers, Estate Agents, Valuers and Chartered Planners, with a reputation for providing a professional service.
We have been supporting homeowners, landowners and landlords since 1888 and we have 7 regional, high street offices and over 80 employees. We also have the benefit of an office on St James's Place in London, to promote our portfolio to commuters.
Covering a wide are
Industry affiliations



Notes
Disclaimer - Property reference 32678274. The information displayed about this property comprises a property advertisement. Rightmove.co.uk makes no warranty as to the accuracy or completeness of the advertisement or any linked or associated information, and Rightmove has no control over the content. This property advertisement does not constitute property particulars. The information is provided and maintained by Howkins & Harrison LLP, Rugby. Please contact the selling agent or developer directly to obtain any information which may be available under the terms of The Energy Performance of Buildings (Certificates and Inspections) (England and Wales) Regulations 2007 or the Home Report if in relation to a residential property in Scotland.
Map data ©OpenStreetMap contributors.
