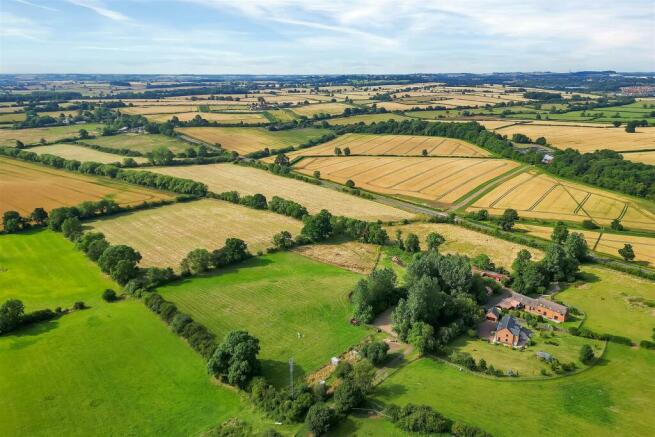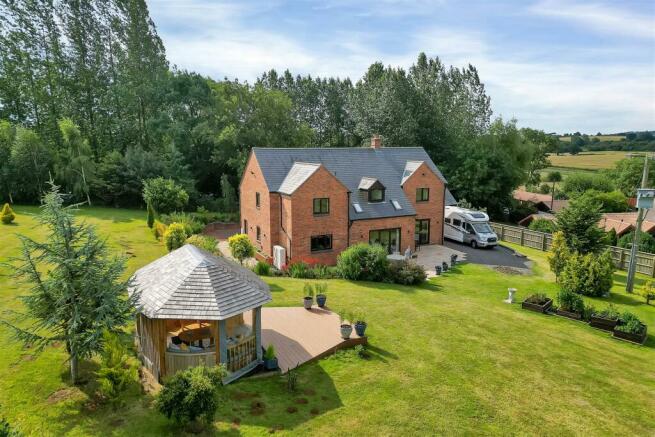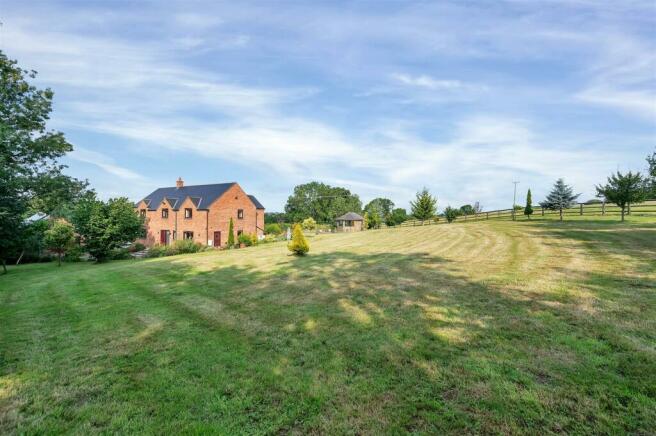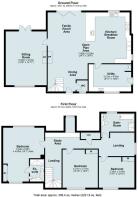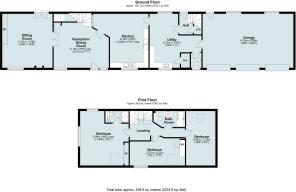
Long Buckby, Northampton

- PROPERTY TYPE
Country House
- BEDROOMS
3
- BATHROOMS
2
- SIZE
Ask agent
- TENUREDescribes how you own a property. There are different types of tenure - freehold, leasehold, and commonhold.Read more about tenure in our glossary page.
Freehold
Key features
- Spacious three bedroom new build extending over 2,224.3 sq ft (206.6 sq.m)
- Bespoke, high-end specifications
- Double garage with solar array
- Landscaped gardens and summerhouse
- Further three bedroom barn conversion 2223 sq ft with adjoining annex/flat 543 sqft
- Four stable covered yard
- 12 further stables
- Manège and paddocks
- Direct bridleway access
- Far reaching views
Description
•Lot 1 Ryehill Lodge, garage, landscaped gardens and paddock set in 6.18 acres (2.5 ha)
•Lot 2 Ryehill Lodge Barn, annex, four stable block and paddock set in 4.56 acres (1.84 ha)
•Lot 3 equestrian yard including 12 stables, hay barn, manège, lunge pen, lorry store, telecoms mast and pasture land set in 17.12 acres (6.93 ha)
•Lot 4 pasture land south of the property with separate access gate off A5 road extending to 14.37 acres (5.82 ha), available by separate negotiation.
Features - •Spacious three bedroom new build extending over 2,224.3 sq ft (206.6 sq.m)
•Bespoke, high-end specifications
•Double garage with solar array
•Landscaped gardens and summerhouse
•Further three bedroom barn conversion 2223 sq ft with adjoining annex/flat 543 sqft
•Four stable covered yard
•12 further stables
•Manège and paddocks
•Direct bridleway access
•Far reaching views
•42.23 acres total
Distances - •Daventry – 3.5 miles
•Rugby – 8.5 miles
•Northampton – 10.5 miles
•M1, J16 – 2.5 miles
•M1, J17 – 4.5 miles
Situation - The property is located 3 miles from Daventry off the A5, with excellent links to nearby towns and mainline trains to London in under an hour. It has easy access to the major road networks including the M1. There are a range of amenities within the local area including pubs, shops, doctors’ surgery, and restaurants in the nearby village of Long Buckby and town of Daventry.
There is an excellent choice of private and state schools within proximity of the property including Rugby School, Spratton Hall and Princethorpe. The location is shown in greater detail on the site plan.
Description Lot 1: Ryehill Lodge - The property is approached via a gated and sweeping drive, advantageously positioned to appreciate the open countryside views.
Built in 2013 to a bespoke and high-quality design, the house is of traditional construction under a slate tiled roof with UPVC double glazed windows throughout and French doors leading to the terrace and garden.
The property includes an Air-source heat pump, underfloor heating, and an electric Aga for complete modern living.
The accommodation extends to over 2,224.3 sq ft over two floors, comprising of a hallway and cloakroom; an open plan kitchen-dining room that includes stone worktops, island, electric hob and wine-cooler; a large living room with wood-burner and bi-fold doors leading to outside; and a utility room to the provides a side-entrance to the property complete with butler sink and ample storage.
A bespoke oak and glass staircase leads upstairs to the three double bedrooms including master en-suite and large study area.
Outside, a generous and landscaped garden envelopes the property. There is also an exclusively designed summer house of timber construction with sate roof, well-positioned to appreciate the rural views. It includes electrics, lighting, and large decking area.
The double bay garage provides ample space including stairs and over-loft, electric roller shutter door, drainage and electrics with solar panels installed on the roof with a feed-in tariff.
The Land: Ryehill Lodge is set in 6.18 acres. This includes the house, grounds and landscaped gardens set in 0.81 acres and 5.37 acres of land which are presently used as paddocks, well maintained with post and rail fencing.
Description Lot 2: Ryehill Lodge Barn - The property is comprised of three bedrooms, bathroom, kitchen and sitting room with an adjoining triple garage, in total measuring 2223.9sqft. Above the garage is an annex/one bedroom flat totalling 543.2 sqft. The property is enveloped in its own gardens and with ample parking on a gravel drive. Outside, there is a courtyard stable block very neatly designed with red brick under clay tile roof.
Approached from a central driveway, the property has a utility room with pantry, butler sink and views over the garden and kitchen with a lovely reclaimed brick over mantle and Aga range that also heats the hot water. Wooden kitchen worktops for a country feel and French doors to courtyard. The dining room has oak flooring throughout, leading to the living room with double doors opening into the living room and French doors to the courtyard and garden. Upstairs there is a master bedroom, en-suite with large window overlooking the fields and rolling countryside, and a further two bedrooms and bathroom.
Annex/Flat
Adjoining the property is an annex, one bedroom flat that has a hallway, galley kitchen and living room leading to a balcony. The bedroom is generous in size, with bathroom and ample storage cupboards.
The property is approached via a gravel driveway with ample car parking.
There is also a triple bay garage with an electric up and over door, with electric and lighting supply. The property is supplied with oil fired central heating.
Well: located in the courtyard stable or Ryehill Lodge Barn (lot 2).
To the rear of the property are the stables, a bespoke and elegant design providing a covered yard. Composed of four boxes (including a foaling stable) of brick and timber construction, concrete floor with drainage.
Land: Ryehill Lodge Barn is set in 4.56 acres. This includes the house, stables, garden, and driveway set in approximately 0.48 acres. The land extends to 4.08 acres currently used as paddocks, with post and rail fencing.
Description Lot 3: Equestrian - There is also a triple bay garage with an electric up and over door, with electric and lighting supply. The property is supplied with oil fired central heating.
Located adjacent to Ryehill Lodge Barn is a neatly gated stable block offering two stables of brick construction under a pan tile roof. Opposite this block across the driveway is a gated yard of an additional x10 stables of blockwork construction, with adjoining hay barn. To the east of the stables is the manège with floodlights, measuring approximately 60x25m. Beyond this is a gated lorry parking area with hardcore surface.
Hardcore car park
Double gated access to the stable yard
Stables approximately 15 years old
Covered stable block: 6.17 x 7.3m includes x2 stables and tack room
L-shape covered yard: 26.7 x 9.9m includes x7 stables
Lean to: 11 x 6.51m includes x3 stables
Tack Room: 6.75x3.64m (narrows to 2.90m with WC) with kitchen units, sink and electrics
Additional tack room to the rear of the yard
Pole Barn: 15.41x13.2 used as hay store, with lighting. Timber frame construction, box profile roof and sides with dirt floor.
Land: Lot 3 totals 17.12 acres, incorporating the equestrian facilities, stables, barn, manège, walker & telecoms mast totalling 1.25 acres approximately.
The pasture land comprises 4 paddocks that extend to 15.87 acres. As shown edged green on the plan.
Description Lot 4: Land - Land off A5, Long Buckby Wharf
The land extends in total to approximately 14.37 acres (5.82ha) with the majority down to pasture, bordered by mature hedgerows and post and rail fencing. Lot 4 has an access gate off the A5 road to the south of the property. A ditch runs west to south on the property and there is a footbridge in the northern corner of the land.
According to Natural England the land is classified as grade 3 on the agricultural land classification maps with loamy over freely draining, slightly acid but base-rich soil which is suitable for grassland and cereals, as shown in yellow.
Planning - Planning permission was permitted for Ryehill Lodge under ref DA/2010/1025 in 2011.
We are informed that planning permission was permitted for Ryehill Lodge Barn pre 1982 under Northampton Council (Daventry District).
Overage - An overage clause of 30% for 30 years applies to the stable yard, part of lot 3, for any development that is not agricultural or equestrian.
Telecoms Mast - We understand from the vendors the Telecoms Mast has been decommissioned, but the mast remains in situ. We advise you instruct your solicitors to review the lease.
Tenure And Possession - The property is sold freehold with vacant possession. We are not aware of any restrictions or onerous conditions affecting the property and advise you instruct your solicitor to check the title, contract, and conditions prior to any purchase.
Ryehill Lodge (Lot 1) Title No. NN273029
Ryehill Lodge Barn (Lot 2) Title No. NN151560
Ryehill Equestrian Facilities and Land (Lot 3 and 4) Title No. NN151558
Telecoms Mast: We understand from the vendors this has been decommissioned, but the mast remains in situ (situated on Lot 3).
Epc Rating - The current EPC rating for Ryhill Lodge C69; Ryehill Lodge Barn is E50, with a potential to be B and Ryehill Lodge Annexe, F31.
Council Tax - Ryehill Lodge is within council tax band G, amount payable for 2023/24 being £3,565.93
Ryehill Lodge Barn is within Council tax band F, amount payable for 2023/24 being £3,090.47
Services - The property is connected to mains services. We understand the paddocks have water troughs and water supply available. Purchasers should note it is their specific responsibility to investigate the availability of services.
Lotting And Availability - The property will be offered for sale by private treaty as a whole or in four lots. The vendor reserves the right to offer the property for sale in any order other than that described in these particulars, to sub-divide, amalgamate or withdraw the property from sale without prior notice. Please note, lots 3 and 4 will not be offered separately unless lots 1 and 2 have been sold.
Boundaries & Fencing - Boundary ownership where known is marked on the site plan in red.
Viewing - Please contact the Rugby office on to arrange a viewing, strictly by appointment.
Local Authority - West Northamptonshire Council
Anglian Water
National Grid
Vendors Solicitor - Howes Percival, Nene House, 4 Rushmills, Northampton, NN4 7YB
Sarah Di Pane Tel: E: sarah.
Anti Money Laundering Regulations - We are required under due diligence, as set up under HMRC, to take full identification (e.g., photo ID and recent utility bill as proof of address) of a potential purchaser upon submitting an offer on a property.
Other - The vendor reserves the right to hold a farm dispersal auction at the property prior to completion of sale.
Plan, Area, Description And Measurements - The plan, area and description are believed to be correct in every way but no claim will be entertained by the vendor or the agents in respect of any error, omissions or misdescriptions. The plan is for identification purposes only.
Brochures
Ryehill Lodge.pdf- COUNCIL TAXA payment made to your local authority in order to pay for local services like schools, libraries, and refuse collection. The amount you pay depends on the value of the property.Read more about council Tax in our glossary page.
- Band: G
- PARKINGDetails of how and where vehicles can be parked, and any associated costs.Read more about parking in our glossary page.
- Yes
- GARDENA property has access to an outdoor space, which could be private or shared.
- Yes
- ACCESSIBILITYHow a property has been adapted to meet the needs of vulnerable or disabled individuals.Read more about accessibility in our glossary page.
- Ask agent
Energy performance certificate - ask agent
Long Buckby, Northampton
NEAREST STATIONS
Distances are straight line measurements from the centre of the postcode- Long Buckby Station1.4 miles
About the agent
At Howkins & Harrison, we are an independent firm of Chartered Surveyors, Auctioneers, Estate Agents, Valuers and Chartered Planners, with a reputation for providing a professional service.
We have been supporting homeowners, landowners and landlords since 1888 and we have 7 regional, high street offices and over 80 employees. We also have the benefit of an office on St James's Place in London, to promote our portfolio to commuters.
Covering a wide are
Industry affiliations



Notes
Staying secure when looking for property
Ensure you're up to date with our latest advice on how to avoid fraud or scams when looking for property online.
Visit our security centre to find out moreDisclaimer - Property reference 32495987. The information displayed about this property comprises a property advertisement. Rightmove.co.uk makes no warranty as to the accuracy or completeness of the advertisement or any linked or associated information, and Rightmove has no control over the content. This property advertisement does not constitute property particulars. The information is provided and maintained by Howkins & Harrison LLP, Rugby. Please contact the selling agent or developer directly to obtain any information which may be available under the terms of The Energy Performance of Buildings (Certificates and Inspections) (England and Wales) Regulations 2007 or the Home Report if in relation to a residential property in Scotland.
Auction Fees: The purchase of this property may include associated fees not listed here, as it is to be sold via auction. To find out more about the fees associated with this property please call Howkins & Harrison LLP, Rugby on 01788 223204.
*Guide Price: An indication of a seller's minimum expectation at auction and given as a “Guide Price” or a range of “Guide Prices”. This is not necessarily the figure a property will sell for and is subject to change prior to the auction.
Reserve Price: Each auction property will be subject to a “Reserve Price” below which the property cannot be sold at auction. Normally the “Reserve Price” will be set within the range of “Guide Prices” or no more than 10% above a single “Guide Price.”
*This is the average speed from the provider with the fastest broadband package available at this postcode. The average speed displayed is based on the download speeds of at least 50% of customers at peak time (8pm to 10pm). Fibre/cable services at the postcode are subject to availability and may differ between properties within a postcode. Speeds can be affected by a range of technical and environmental factors. The speed at the property may be lower than that listed above. You can check the estimated speed and confirm availability to a property prior to purchasing on the broadband provider's website. Providers may increase charges. The information is provided and maintained by Decision Technologies Limited. **This is indicative only and based on a 2-person household with multiple devices and simultaneous usage. Broadband performance is affected by multiple factors including number of occupants and devices, simultaneous usage, router range etc. For more information speak to your broadband provider.
Map data ©OpenStreetMap contributors.
