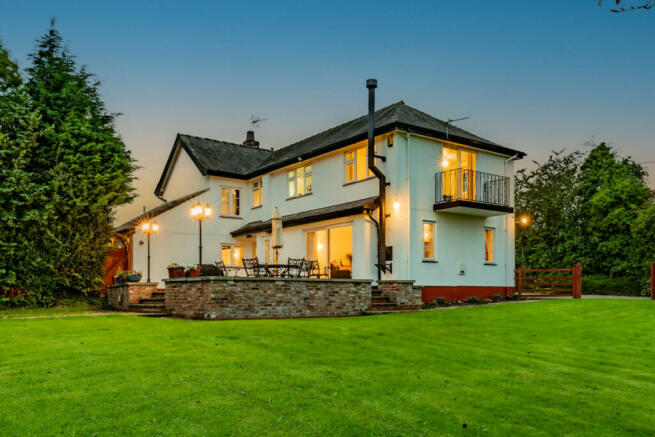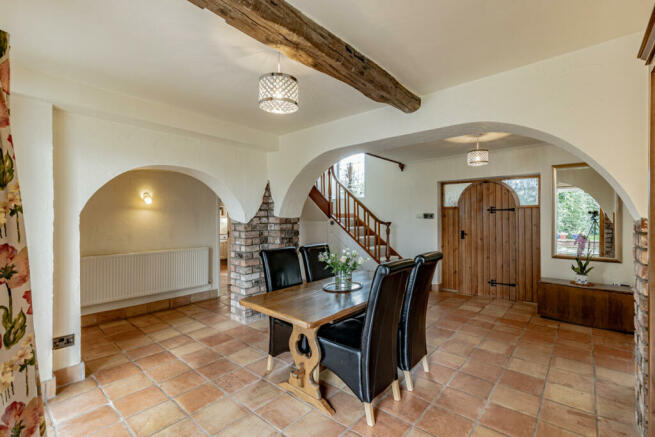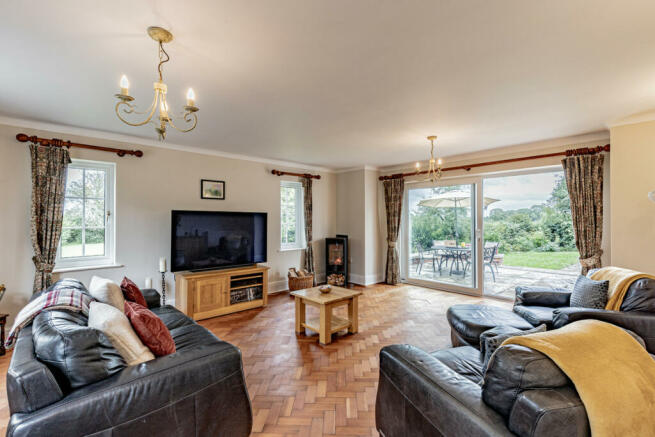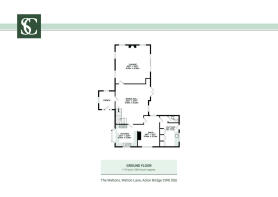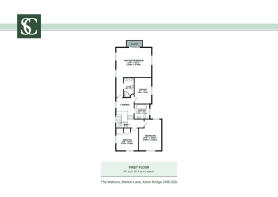Half an acre plot overlooking the Weaver Valley

- PROPERTY TYPE
Detached
- BEDROOMS
4
- BATHROOMS
2
- SIZE
Ask agent
- TENUREDescribes how you own a property. There are different types of tenure - freehold, leasehold, and commonhold.Read more about tenure in our glossary page.
Freehold
Description
Private and peaceful, secluded yet not isolated, escape to the country, with walks and pubs on the doorstep, whilst retaining convenient connections into the city at The Wettons - a characterful home on the cusp of Acton Bridge and only a stone’s throw from Weaverham.
Private, peaceful setting
Backing onto fields and farmland, and with far-reaching vistas out over to Acton Bridge and the hills beyond, The Wettons is a spacious and characterful home, with an enduring connection to the outdoors.
Arrive at The Wettons along a country lane, where you will find plenty of parking for at least four cars on the driveway to the front, alongside a detached, double garage.
A home enveloped in its garden spaces, to the front, golden gravel borders and pockets of lawn are crossed by a paved footpath, leading to the front door.
Formerly two properties dating back to around 1740, conjoined and extended in more recent years to create a sumptuously sized four-bedroom home, The Wettons is at once spacious and cosy, a rare blend of capacious comfort.
Characterful arrival
Step into the large porch, where York stone tiles are robust and attractive underfoot, ideal for welcoming home dewy wellington boots after morning walks through the surrounding countryside. With plenty of space for coats and shoes, continue through from the porch, via an arched solid wood door, into the dining hall.
Light and bright, French doors ahead provide instant views out over the substantially sized garden to the rear. Exposed brickwork adds character, whilst soft archways create a comforting ambience.
OWNER QUOTE: “We’ve kept the country cottage character of the home.”
Garden views
Opening up to the left, parquet flooring extends underfoot in the light-filled lounge, where windows to three sides invite the outdoors in. Spacious, warm and welcoming, the sliding doors provide leafy views out over the patio to the private garden beyond, where mature shrubs and trees border the large expanse of lawn. Ideal for summertime, slip outside for sunny barbecues with friends and family, whilst in the winter months, snuggle up on the sofa in front of the glow from the modern log-burning stove.
Returning to the entrance hall, York stone floor continues through into the kitchen, to the right of the front door.
Cream cabinetry houses ample storage space, with wooden worktops and a Rangemaster Noir cooker with gas hob and electric oven adding warmth. Other appliances include a fitted dishwasher and sink.
Winter warmth
Off the kitchen, continue through to the cosy snug, where an open fire adds an authentic warmth on chilly nights. A versatile room, it also serves as a study and television room, with windows providing leafy views out to the garden.
With space for a freestanding fridge freezer, discover the handy utility room where there is also a Belfast sink, plumbing for a washer and dryer and ample space for your ironing board in the tall storage cupboards. The Wettons also has an inbuilt vacuum system, with the tank housed beneath the stairs.
A recently refurbished downstairs cloakroom with wash basin, heated towel radiator and WC is also to be found on the ground floor.
Ascend the stairs from the entrance hall, where light streams in through a tall, arched window on the turn, before arriving at the first floor landing.
Sweet dreams
Broad, bright and carpeted in cream, the landing is naturally zoned into two areas, offering peace and privacy for guests.
Taking the door on the right, arrive at the first of four bedrooms. A light-filled double bedroom, large windows to two aspects provide far reaching views over the countryside.
Next door, cream carpet extends underfoot in the second double bedroom, where reams of storage can be found in the fitted wardrobes, drawers and dressing table.
Returning to the main landing, more stairs lead up to another landing where an elegantly tiled bathroom containing bath with overhead shower, wash basin, WC and heated towel radiator can be found on the right.
Bedroom four lies next door, a quiet, peaceful setting, with far reaching views over the fields out towards the hills, currently used as a home office with sofa bed for guests.
The master suite
Privately placed at the end of the landing, sanctuary awaits in the master suite. Brimming with light, the spacious master bedroom has ample room for a king size bed and provides fantastic views over the garden and countryside to two sides. Wake up in the morning, pull back the curtains and open the French doors to the balcony, inviting the day in, as you sip on a morning cup of coffee and savour the views.
Glass bricks separate the ensuite from the main bedroom, where twin wash basins are stylishly inset within fitted cabinetry providing plenty of storage. Alongside a WC and heated towel radiator there is also a walk-in shower.
Enchanting garden
Outside, the vast garden enhances the peace and privacy of the main home. Ideal for entertaining, host barbecues on the patio, or celebrate birthdays with a marquee on the large, flat lawn.
Soaking up the sunshine throughout the day, the garden features an array of fruit trees, including an impressive apple tree (perfect for cooking), hazel pear trees and a Victoria plum.
Densely packed borders add a fringe of variegated green and colour, with fields rolling back from the boundary to provide a buffer of rurality from the wider world.
The garden also features a summer house, fitted with electricity. Warm and inviting, there is space for chairs and a double sofa.
Perfect for children and pets, there is ample space for ball games, tennis and swings.
Out and about
Enjoy afternoons in the garden beside the hazel pear tree or take a short walk into nearby Acton Bridge and enjoy a thirst quencher in the local pub of the same name, The Hazel Pear or further afield at the Leigh Arms, a delightful pub along the banks of the River Weaver. Not far from the Hazel Pear, the local railway station offers links to Liverpool.
With walks along the canal and country lanes, The Wettons is well situated for those who love outdoor living.
Countryside living comes with creature comforts, with a café and boutique stores available in the pretty neighbouring village of Bartington.
Weaverham, only two miles away, offers a parade of shops and is home to a Tesco, Co-op, bakers and several takeaways. Families are well placed for schools with a village primary in Crowton, and an array of state and independent schools in the neighbouring villages of Weaverham and Hartford.
Transport links include bus routes through the village, the local train station with its links to Liverpool and easy access to J10 of the M56, and onward to the M6.
An ideal home for an outdoor-loving family or couple, The Wettons lends itself to entertaining indoors and out, in a peaceful, private and secluded setting with fantastic views and all the convenience of shops, schools, cafes, pubs and transport links close by.
Disclaimer
The information Storeys of Cheshire has provided is for general informational purposes only and does not form part of any offer or contract. The agent has not tested any equipment or services and cannot verify their working order or suitability. Buyers should consult their solicitor or surveyor for verification.
Photographs shown are for illustration purposes only and may not reflect the items included in the property sale. Please note that lifestyle descriptions are provided as a general indication.
Regarding planning and building consents, buyers should conduct their own inquiries with the relevant authorities.
All measurements are approximate.
Properties are offered subject to contract, and neither Storeys of Cheshire nor its employees or associated partners have the authority to provide any representations or warranties.
- COUNCIL TAXA payment made to your local authority in order to pay for local services like schools, libraries, and refuse collection. The amount you pay depends on the value of the property.Read more about council Tax in our glossary page.
- Ask agent
- PARKINGDetails of how and where vehicles can be parked, and any associated costs.Read more about parking in our glossary page.
- Yes
- GARDENA property has access to an outdoor space, which could be private or shared.
- Yes
- ACCESSIBILITYHow a property has been adapted to meet the needs of vulnerable or disabled individuals.Read more about accessibility in our glossary page.
- Ask agent
Half an acre plot overlooking the Weaver Valley
NEAREST STATIONS
Distances are straight line measurements from the centre of the postcode- Acton Bridge Station0.9 miles
- Cuddington Station2.7 miles
- Hartford Station3.5 miles
About the agent
We founded Storeys with one simple aim, to offer clients a service which goes above and beyond normal expectations and leads to the highest possible price for their home.
By only dealing with a select type of Cheshire property and by working with a handful of clients at any one time, we are able to take the time to understand their true motivation for selling.
We're always looking for interesting and beautiful homes that inspire us, could you be the next to join our port
Notes
Staying secure when looking for property
Ensure you're up to date with our latest advice on how to avoid fraud or scams when looking for property online.
Visit our security centre to find out moreDisclaimer - Property reference RX293202. The information displayed about this property comprises a property advertisement. Rightmove.co.uk makes no warranty as to the accuracy or completeness of the advertisement or any linked or associated information, and Rightmove has no control over the content. This property advertisement does not constitute property particulars. The information is provided and maintained by Storeys of Cheshire, Cheshire. Please contact the selling agent or developer directly to obtain any information which may be available under the terms of The Energy Performance of Buildings (Certificates and Inspections) (England and Wales) Regulations 2007 or the Home Report if in relation to a residential property in Scotland.
*This is the average speed from the provider with the fastest broadband package available at this postcode. The average speed displayed is based on the download speeds of at least 50% of customers at peak time (8pm to 10pm). Fibre/cable services at the postcode are subject to availability and may differ between properties within a postcode. Speeds can be affected by a range of technical and environmental factors. The speed at the property may be lower than that listed above. You can check the estimated speed and confirm availability to a property prior to purchasing on the broadband provider's website. Providers may increase charges. The information is provided and maintained by Decision Technologies Limited. **This is indicative only and based on a 2-person household with multiple devices and simultaneous usage. Broadband performance is affected by multiple factors including number of occupants and devices, simultaneous usage, router range etc. For more information speak to your broadband provider.
Map data ©OpenStreetMap contributors.
