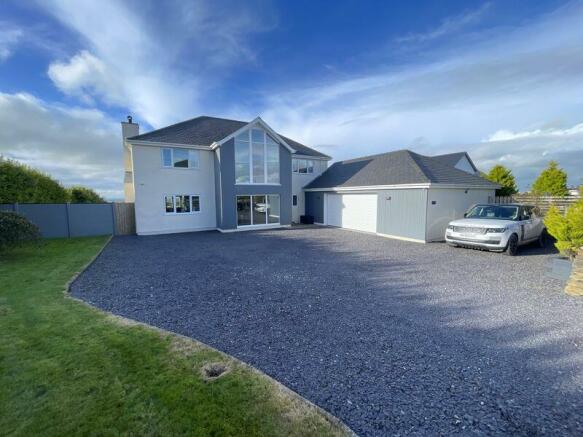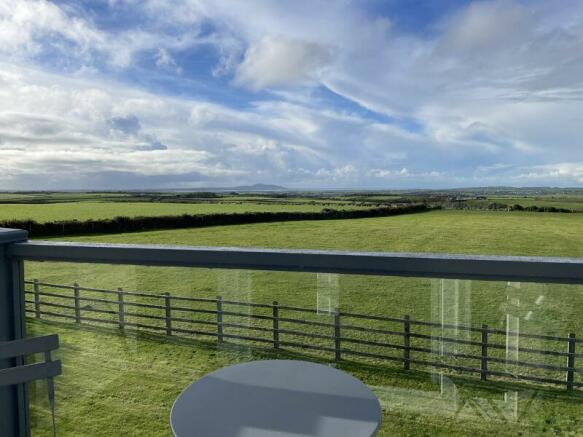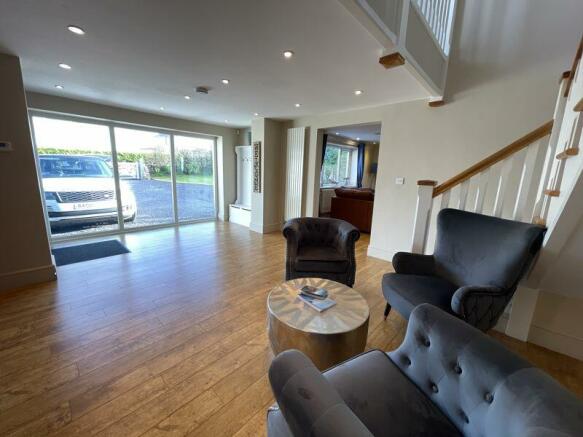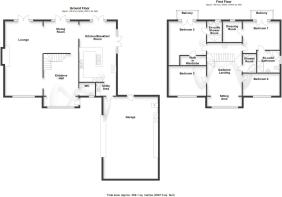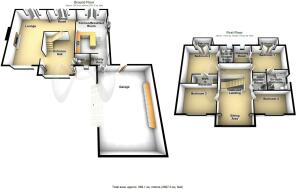Carmel, Llannerch-Y-Medd, Isle of Anglesey

- PROPERTY TYPE
Detached
- BEDROOMS
4
- BATHROOMS
3
- SIZE
Ask agent
- TENUREDescribes how you own a property. There are different types of tenure - freehold, leasehold, and commonhold.Read more about tenure in our glossary page.
Freehold
Key features
- Impressive Executive style property
- Two balconies and en suite facilities
- Countryside views towards the sea
- Ample parking and double garage
- Generous sized plot
- EPC: C / Council Tax Band: F
Description
Entrance Hall
Full length glazed window to front. Radiator. Stairs leading to first floor. Door to:
Lounge
27' 9'' x 14' 0'' (8.46m x 4.26m)
Windows to front and rear. Fireplace with brick faced alcove, flagged hearth and stone mantle over featuring solid fuel burner. Two radiators. uPVC double glazed double doors to rear garden. Open plan to:
Dining Room
13' 0'' x 11' 10'' (3.96m x 3.61m)
Radiator. uPVC double glazed double doors to rear garden. Open plan to:
Kitchen/Breakfast Room
22' 6'' x 13' 9'' (6.87m x 4.18m)
Fitted with a matching range of base and eye level units with a complimentary worktop space over and return style peninsular for a real social experience with preparing or cooking in the space. With built twin ovens and two four ring hobs with extractors over and space for American style fridge freezer and sideboard . uPVC double glazed double doors to rear and side leading to the garden. Radiator. Open plan to:
Utility Area
7' 6'' x 4' 9'' (2.28m x 1.46m)
With cabinet storage and additional stainless steel sink. Radiator. Door to:
Garage
Remote-controlled electric roller door. Tiled flooring. Plumbing for washing machine. Space for tumble dryer. uPVC double glazed door to rear.
WC
Window to front. Two piece suite comprising, pedestal wash hand basin and WC. Radiator.
First Floor
Galleried Landing
Radiator. Open plan to Sitting Area with vaulted apex style window to front.
Bedroom One
14' 1'' x 10' 8'' (4.28m x 3.25m)
Radiator. uPVC double glazed double doors to Balcony and window to side, with door to Dressing Room:
En-suite Bathroom
Four piece suite comprising bath, pedestal wash hand basin, shower enclosure and WC. Heated towel rail. Window to side.
Bedroom Two
14' 1'' x 12' 7'' (4.29m x 3.84m)
Radiator, uPVC double glazed double doors to Balcony and door to Walk In Wardrobe. This room has a drop down ladder to an attic room that was used as a home study space by the current owners. The attic room leads to the roof void which is partially boarded for additional storage.
En-suite Shower Room
Three piece suite with shower enclosure, pedestal wash hand basin and WC. Heated towel rail. Window to rear.
Bedroom Three
14' 1'' x 11' 1'' (4.28m x 3.37m)
Window to front. Radiator.
Bedroom Four
14' 1'' x 8' 4'' (4.29m x 2.54m)
Window to front. Radiator.
Shower Room
Three piece suite comprising tiled shower enclosure, pedestal wash hand basin and WC. Heated towel rail.
Outside
Sitting in a generous plot with ample parking to the front leading to both front entrance door and garage. Established planting provides privacy and shelter. Lawn extends along the side of the property and to the rear garden that blends into the neighbouring fields and out over the countryside. The rear decking wraps around the back and opposite side of the house with a BBQ area overlooking paved patio and hot tub area and then leading down to the side of the garage to further lawned area currently used as a children's plan space.
Notes
The property is serviced by a pressurised hot water system heated via an oil fired boiler in the garage. There is a camera security call point system together with house security alarm. Benefitting from a hard wired speaker system in some rooms upstairs, downstairs and outside. The property has been constructed with a block and beam first floor together with concrete staircase clad in wood for effect. The garage has also been constructed in a cavity wall construction with trussed roof and partially boarded for additional storage.
Brochures
Full Details- COUNCIL TAXA payment made to your local authority in order to pay for local services like schools, libraries, and refuse collection. The amount you pay depends on the value of the property.Read more about council Tax in our glossary page.
- Band: F
- PARKINGDetails of how and where vehicles can be parked, and any associated costs.Read more about parking in our glossary page.
- Yes
- GARDENA property has access to an outdoor space, which could be private or shared.
- Yes
- ACCESSIBILITYHow a property has been adapted to meet the needs of vulnerable or disabled individuals.Read more about accessibility in our glossary page.
- Ask agent
Energy performance certificate - ask agent
Carmel, Llannerch-Y-Medd, Isle of Anglesey
NEAREST STATIONS
Distances are straight line measurements from the centre of the postcode- Valley Station6.3 miles
About the agent
Discover a friendly, award-winning estate agency that's passionate about connecting property & people.
Welcome to Williams & Goodwin, your friendly, award-winning estate agency!
We're not just any estate agency; we're your personal property matchmakers, obsessed with bringing people and properties together.
Our secret ingredient?
It's our "moving together" ethos. This simple yet powerful concept is the driving force behind our unique brand logo. It symbolises the conti
Industry affiliations




Notes
Staying secure when looking for property
Ensure you're up to date with our latest advice on how to avoid fraud or scams when looking for property online.
Visit our security centre to find out moreDisclaimer - Property reference 11958979. The information displayed about this property comprises a property advertisement. Rightmove.co.uk makes no warranty as to the accuracy or completeness of the advertisement or any linked or associated information, and Rightmove has no control over the content. This property advertisement does not constitute property particulars. The information is provided and maintained by Williams & Goodwin The Property People, Llangefni. Please contact the selling agent or developer directly to obtain any information which may be available under the terms of The Energy Performance of Buildings (Certificates and Inspections) (England and Wales) Regulations 2007 or the Home Report if in relation to a residential property in Scotland.
*This is the average speed from the provider with the fastest broadband package available at this postcode. The average speed displayed is based on the download speeds of at least 50% of customers at peak time (8pm to 10pm). Fibre/cable services at the postcode are subject to availability and may differ between properties within a postcode. Speeds can be affected by a range of technical and environmental factors. The speed at the property may be lower than that listed above. You can check the estimated speed and confirm availability to a property prior to purchasing on the broadband provider's website. Providers may increase charges. The information is provided and maintained by Decision Technologies Limited. **This is indicative only and based on a 2-person household with multiple devices and simultaneous usage. Broadband performance is affected by multiple factors including number of occupants and devices, simultaneous usage, router range etc. For more information speak to your broadband provider.
Map data ©OpenStreetMap contributors.
