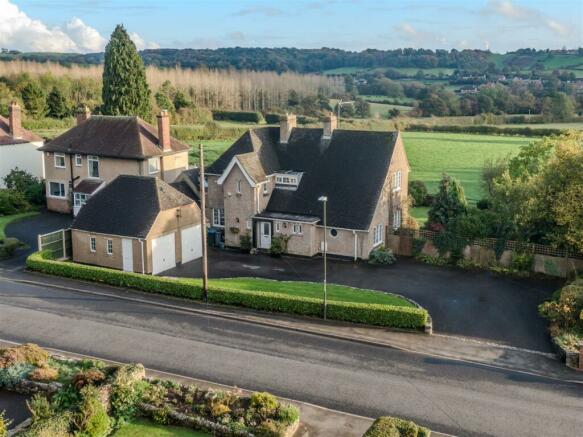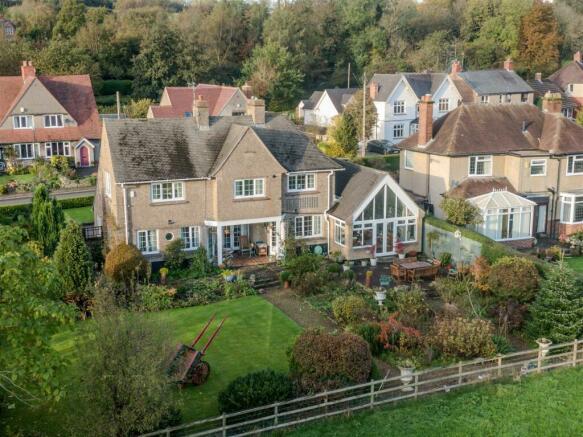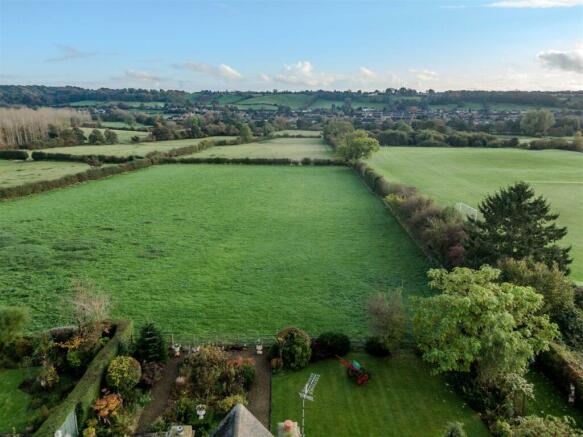The Green Road, Ashbourne

- PROPERTY TYPE
Detached
- BEDROOMS
4
- BATHROOMS
2
- SIZE
Ask agent
- TENUREDescribes how you own a property. There are different types of tenure - freehold, leasehold, and commonhold.Read more about tenure in our glossary page.
Freehold
Key features
- Exceptional detached property
- Stunning views over open farmland
- Four bedrooms
- Four reception rooms
- Good sized garden
- Walking distance to Ashbourne
- Sizeable plot
- All enquiries to Ashbourne Office
Description
Ground Floor - The main access door leads into the Entrance Hall which provides direct internal access to the Breakfast Kitchen, Dining Room, Sitting Room and Cloakroom/WC having low level WC and pedestal wash hand basin. Staircase with Oak balustrade leading to the first floor landing. What is most striking as you enter the hallway is the view to the rear, double doors provide access to the rear ’loggia’ covered outdoor seating area where the views across neighbouring farmland and the rolling countryside beyond are simply stunning.
Bespoke Fitted Breakfast Kitchen - A high quality and thoughtfully refitted Kitchen provides an extensive range of wall, drawer and base units with granite work top over and mosaic tiled splash backs. There is an inset sink with granite drainer, inset integrated micro wave oven, integrated fridge and freezer, integrated dishwasher. The granite work top continues to an overhang to create the breakfast bar seating area. A particular feature is the AGA cooker with dual hot plate. Tiled floor throughout with windows to the front and also additional skylight windows enhancing the natural light within the room. Internal door leads to Utility Room and Study Area. Utility Room having further fitted wall units including glass fronted display units, along with drawer and base units with work surface over. Integrated microwave oven, integrated electric double oven, plumbing for washing machine, sink and drainer, tiled floor and integral access door to Double Garage.
Ground Floor Continued - The Study is fitted with an extensive range of book shelving and arches decorative display units. The room is open plan to the Garden Room a particular feature of the accommodation with vaulted ceiling and full height windows flooding the room with light and overlooking the gardens and beyond to the open fields. The oak floor matches the Study and Garden Room and continues into the Dining Room which has open plan access from Garden Room. The Dining Room has a decorative fireplace and windows to the rear over looking the garden with the view beyond, external access door to the garden and integral access door back to the Entrance Hall.
Situated on the alternate side of the hallway is the split level Family Room with the upper level Sitting Area having feature fireplace with marble effect hearth and surround. There are two windows to the rear which overlook the garden and the open views enjoyed beyond. Open Plan and two steps down to the lower level further sitting area which was formerly the garage but now makes an excellently versatile reception area with double glazed windows to front and particular feature being the porthole window which is complimented by the one to the rear aspect from the upper area also.
First Floor - The first floor landing is accessed from the main hallway. The landing provides access to all bedrooms and family bathroom and has built-in cupboard storage.
The Master Bedroom enjoys the views to the rear with a dual aspect window to the side. It is fitted with a range of built-in bedroom furniture including two double wardrobes dual drawer unit. Internal access door through to the Ensuite Bathroom with three piece bathroom suite comprising panelled bath with shower screen and shower over, pedestal wash hand basin and low flush WC. Tiled walls. and obscured window to side.
Bedroom Two also enjoys the rear open views beyond the garden. It has three double fitted wardrobes and a vanity dresser with drawers. Bedroom Three is again rear facing enjoying the views with antique wardrobe which will remain in this room. Bedroom Four is the smallest of the bedroom and is the only room front facing with a window to the front and side.
The Family Bathroom has been refitted with panelled bath, pedestal wash hand basin, low flush WC, tiled walls and floor. Obscured windows to front and side.
Externally - The property is accessed directly from The Green Road along a wide tarmacadam driveway which provides ample off road parking and access to the Double Garage with two singular up and over vehicular access doors, power and lighting with pedestrian door to the side providing internal access to the Utility Room.
The front garden is bordered by a low level hedging with a lawned garden adjacent to the driveway. There is perhaps scope subject to necessary consent to erect a further property on the side garden but the likelihood of this has never been explored by the vendor and a buyer should makes their own enquiries as to the validity of such a build.
The rear garden provides a lovely space to enjoy the stunning open outlook with ’loggia’ covered canopy seating area to the immediate rear accessed from double doors of the Entrance Hall.
The paved seating area extends to the rear of the property and is slightly elevated from the mainly lawned rear garden with flower and shrub beds and post and rail border fence to the rear to help retain the open outlook.
There is an area of garden to the side that is on a separate title and was purchase by the current owner at a later date. It is mainly laid to lawn and was the former access used for the field but the right of way over this land no longer exists and is now used as an additional lawned garden with shrub borders and fence boundary.
The Views from the rear garden are stunning and need to be seen to be fully appreciated.
General Information -
Services - Mains electricity , Water and drainage. Gas fired central heating.
Tenure And Possession - The property is sold Freehold with vacant possession.
Rights Of Way, Wayleaves And Easements - The property is sold subject to and with the benefit of all rights of way, easements and wayleaves whether or not defined in these particulars.
Fixtures And Fittings - Only those fixtures and fittings referred to in the sale particulars are included in the purchase price.
Local Authority And Council Tax Band - Derbyshire Dales District Council Tel:
Council tax band - G
Epc - D
Viewings - Strictly by appointment through the Ashbourne Office of Bagshaw's as sole agents on or e-mail: .
Directions - From the Ashbourne — Proceed out of the town towards Matlock on the B5025/The Green Road. The property will be found on the right hand side towards the end of the Green Road clearly identified by the Bagshaws ‘For Sale’ board.
What3words ///packets.sourced.corrosive
Agents Note - Bagshaws LLP have made every reasonable effort to ensure these details offer an accurate and fair description of the property but give notice that all measurements, distances and areas referred to are approximate and based on information available at the time of printing. These details are for guidance only and do not constitute part of the contract for sale. Bagshaws LLP and their employees are not authorised to give any warranties or representations in relation to the sale.
Council TaxA payment made to your local authority in order to pay for local services like schools, libraries, and refuse collection. The amount you pay depends on the value of the property.Read more about council tax in our glossary page.
Band: G
The Green Road, Ashbourne
NEAREST STATIONS
Distances are straight line measurements from the centre of the postcode- Cromford Station9.5 miles
About the agent
Bagshaws are the longest serving Estate Agents in Ashbourne. We have been successfully selling a wide variety of property and land since 1871 and they say only the best stand the test of time. We remain an independent company and take pride in providing our clients with that personal touch expected of a company of our heritage. Our locally based property professionals are committed to finding you a suitable buyer with tailor made marketing to your specific property needs.
Industry affiliations


Notes
Staying secure when looking for property
Ensure you're up to date with our latest advice on how to avoid fraud or scams when looking for property online.
Visit our security centre to find out moreDisclaimer - Property reference 32697581. The information displayed about this property comprises a property advertisement. Rightmove.co.uk makes no warranty as to the accuracy or completeness of the advertisement or any linked or associated information, and Rightmove has no control over the content. This property advertisement does not constitute property particulars. The information is provided and maintained by Bagshaws, Ashbourne. Please contact the selling agent or developer directly to obtain any information which may be available under the terms of The Energy Performance of Buildings (Certificates and Inspections) (England and Wales) Regulations 2007 or the Home Report if in relation to a residential property in Scotland.
*This is the average speed from the provider with the fastest broadband package available at this postcode. The average speed displayed is based on the download speeds of at least 50% of customers at peak time (8pm to 10pm). Fibre/cable services at the postcode are subject to availability and may differ between properties within a postcode. Speeds can be affected by a range of technical and environmental factors. The speed at the property may be lower than that listed above. You can check the estimated speed and confirm availability to a property prior to purchasing on the broadband provider's website. Providers may increase charges. The information is provided and maintained by Decision Technologies Limited. **This is indicative only and based on a 2-person household with multiple devices and simultaneous usage. Broadband performance is affected by multiple factors including number of occupants and devices, simultaneous usage, router range etc. For more information speak to your broadband provider.
Map data ©OpenStreetMap contributors.



