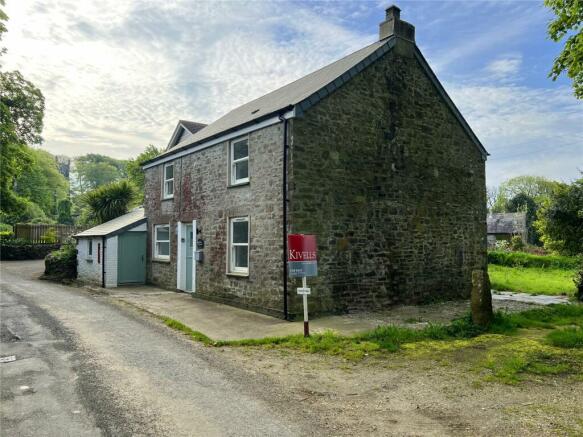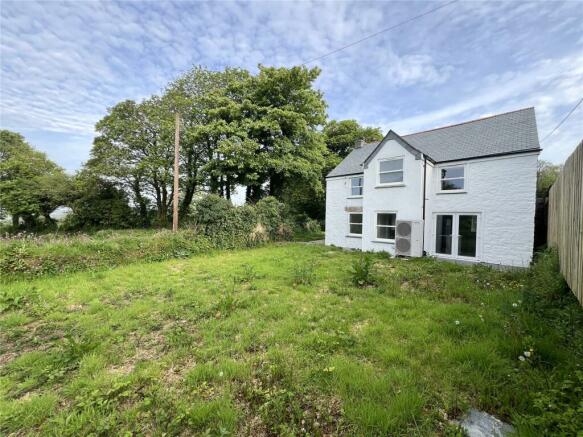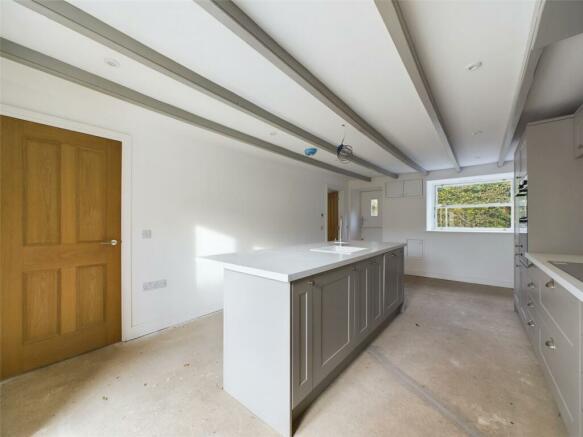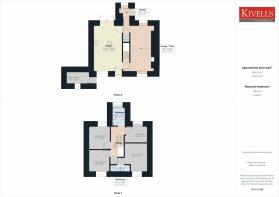
Michaelstow, St. Tudy, Bodmin, Cornwall, PL30

- PROPERTY TYPE
Detached
- BEDROOMS
4
- BATHROOMS
2
- SIZE
Ask agent
- TENUREDescribes how you own a property. There are different types of tenure - freehold, leasehold, and commonhold.Read more about tenure in our glossary page.
Freehold
Description
LOCATION
Michaelstow is a lovely traditional rural Cornish hamlet centred around a picturesque green and church. Approximately 2 miles away lies the village of St Tudy offering a selection of everyday conveniences including general store, post office and popular public house. The A30 and A38 trunk roads are situated just 9 miles away on the edge of Bodmin giving easy access further down into Cornwall and up country into Devon and beyond. The neighbouring towns of Wadebridge is 9 miles away and Camelford, 5 miles offering a much wider range of facilities and amenities. Additionally the North Cornish coast is easily accessible within 10-12 miles where you will discover such delightful locations such as Port Isaac, Polzeath, Rock and Trebarwith Strand.
DESCRIPTION
This fantastic period cottage is coming to the market with no onward chain for the first time in a generation and benefitting from spacious living accommodation throughout, which has been fully renovated. Believed to be the old village stores, this delightful property has been lovingly restored by the current owners and boasts wonderful period features. The property has been modernised top to bottom with underfloor heating downstairs and radiators on the first floor, full UPVC double glazing and modern air source heat pump. The roof has been replaced the entire building has been fully rewired and replumbed.
The property briefly comprises of kitchen, hallway, rear porch and lounge / diner. On the first floor there are four bedrooms including master en-suite and a family bathroom.
Externally the property offers a good-sized level rear lawed garden with paved patio and backing onto open countryside. Tandem parking to the side of the property for two or three vehicles and there is also further accommodation for home office / utility included, accessed from the front of the property independently.
A wonderful property in a peaceful and rural setting which must be viewed to appreciate the internal accommodation.
ACCOMODATION
A composite stable door entrance leads through to:-
KITCHEN
uPVC double glazed sash window to the front aspect with deep sill and uPVC double glazed patio French doors lead to the rear garden. Fully fitted Shaker style kitchen with new integrated appliances such as double oven, induction hob with glass splash backing and extractor hood, fridge, freezer and dishwasher. Sink with mixer tap over in central island. Square edge work surfaces and ample storage cupboards with pan drawers. Beamed ceiling, recessed spotlights with dimmer control. Door leads to:-
HALLWAY
Under stair storage cupboard and door to:-
REAR PORCH
Half glazed uPVC double glazed window to the rear garden. uPVC sash glazed windows to the rear, built-in storage and shelving containing the hot water tank and under floor heating controls. Under stair storage cupboard with waste and hot and cold water feed which would act either as additional downstairs W.C. or utility cupboard. Open through to:-
LOUNGE / DINER
Dual aspect with uPVC double glazed sash windows to both the front and rear aspect with deep sills and window seat. Satellite TV and Cat 5 connection points, recess with slate bed and fireplace area with slate hearth and concrete mantle over which could be converted back to fireplace. Recessed spotlighting with dimmer control, beamed ceiling and stairs rising to first floor. Door back into kitchen / living space.
FIRST FLOOR LANDING
A good size space with loft access, heating control and two pendant ceiling lights. Doors to all principal rooms.
FAMILY BATHROOM
White three piece suite including panel enclosed bath, pedestal hand wash basin and low level W.C. Electric shaver point, heated towel rail, recessed spotlighting, extractor fan and uPVC double glazed sash window to the rear with obscure glass. Tiled ceramic floor.
BEDROOM FOUR
Single bedroom with sash uPVC double glazed window to the rear, radiator, T.V. point, pendant ceiling light and original wood flooring throughout.
BEDROOM THREE
Double room with uPVC double glazed sash window to the rear, radiator, T.V. point, pendant ceiling light and original solid timber floors throughout.
BEDROOM TWO
Double room with uPVC double glazed sash window to the front aspect, radiator, T.V. point, central pendant ceiling light and original timber floor.
MASTER BEDROOM
Good sized double bedroom with space for bedroom furniture, uPVC double glazed window to the front aspect, sash window to the front, radiator, T.V. point, pendant ceiling light and door to:-
EN-SUITE
Enclosed shower with bifold glass screen, mixer shower over, floor to ceiling tiled splash backs, ceramic tiled floor, pedestal hand wash basin and low level W.C. Heated towel rail and shaver point. Recessed spotlighting and extractor fan.
OUTSIDE
To the rear of the property is a good sized level garden with paved patio area directly accessed from the kitchen and location of air source heat pump. Established boundary hedge and fence to neighbour adding complete privacy and what can be considered as a blank canvas for a new owner to create their own unique space.
To the side of the property is parking in tandem for two or three vehicles and to the front is a concrete pathway giving access to the front door and also separately accessed:-
HOME / OFFICE / UTILITY
Composite front door, sash double glazed window to the front aspect, ample power and electric points, LED lighting and hot and cold water feeds with waste connection. Quarry tiled floor throughout. Suitable also as additional utility space should so be desired.
SERVICES
Mains water, electricity and drainage. Heating through an air source heat pump.
COUNCIL TAX BAND
D
ENERGY EFFICENCY RATING
C
DIRECTIONS
What three words – intended.countries.amplifier
VIEWINGS
Please ring to view this property and check availability before incurring travel time/costs. FULL DETAILS OF ALL OUR PROPERTIES ARE AVAILABLE ON OUR WEBSITE
IMPORTANT NOTICE
Kivells, their clients and any joint agents give notice that: 1. They are not authorised to make or give any representations or warranties in relation to the property either here or elsewhere, either on their own behalf or on behalf of their client or otherwise. They assume no responsibility for any statement that may be made in these particulars. These particulars do not form part of any offer or contract and must not be relied upon as statements or representations of fact. 2. Any areas, measurements or distances are approximate. The text, photographs and plans are for guidance only and are not necessarily comprehensive.
Brochures
Particulars- COUNCIL TAXA payment made to your local authority in order to pay for local services like schools, libraries, and refuse collection. The amount you pay depends on the value of the property.Read more about council Tax in our glossary page.
- Band: D
- PARKINGDetails of how and where vehicles can be parked, and any associated costs.Read more about parking in our glossary page.
- Yes
- GARDENA property has access to an outdoor space, which could be private or shared.
- Yes
- ACCESSIBILITYHow a property has been adapted to meet the needs of vulnerable or disabled individuals.Read more about accessibility in our glossary page.
- Ask agent
Michaelstow, St. Tudy, Bodmin, Cornwall, PL30
NEAREST STATIONS
Distances are straight line measurements from the centre of the postcode- Bodmin Parkway Station9.4 miles
About the agent
Kivells is a proudly independent firm and believes in delivering outstanding customer service. We have been selling property in Cornwall and Devon since 1885 and know our local markets intimately.
We believe in a focused, targeted approach to selling your property using our local knowledge, national connections and cutting edge IT, to ensure you get the best possible service. If you are looking to buy a property in the Westcountry, Kivells will help you every step of the way, with an up
Industry affiliations



Notes
Staying secure when looking for property
Ensure you're up to date with our latest advice on how to avoid fraud or scams when looking for property online.
Visit our security centre to find out moreDisclaimer - Property reference LAU230158. The information displayed about this property comprises a property advertisement. Rightmove.co.uk makes no warranty as to the accuracy or completeness of the advertisement or any linked or associated information, and Rightmove has no control over the content. This property advertisement does not constitute property particulars. The information is provided and maintained by Kivells, Launceston. Please contact the selling agent or developer directly to obtain any information which may be available under the terms of The Energy Performance of Buildings (Certificates and Inspections) (England and Wales) Regulations 2007 or the Home Report if in relation to a residential property in Scotland.
*This is the average speed from the provider with the fastest broadband package available at this postcode. The average speed displayed is based on the download speeds of at least 50% of customers at peak time (8pm to 10pm). Fibre/cable services at the postcode are subject to availability and may differ between properties within a postcode. Speeds can be affected by a range of technical and environmental factors. The speed at the property may be lower than that listed above. You can check the estimated speed and confirm availability to a property prior to purchasing on the broadband provider's website. Providers may increase charges. The information is provided and maintained by Decision Technologies Limited. **This is indicative only and based on a 2-person household with multiple devices and simultaneous usage. Broadband performance is affected by multiple factors including number of occupants and devices, simultaneous usage, router range etc. For more information speak to your broadband provider.
Map data ©OpenStreetMap contributors.





