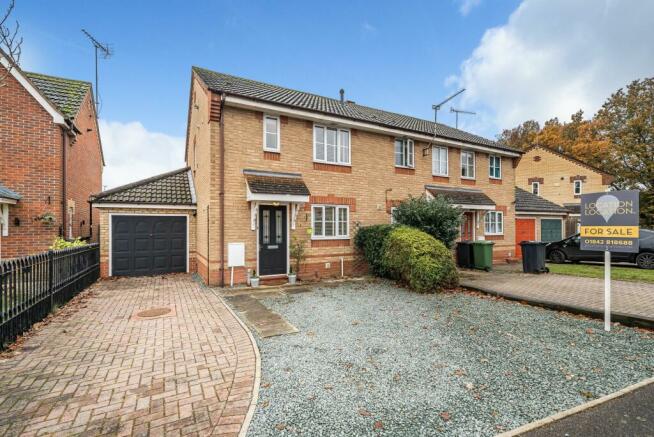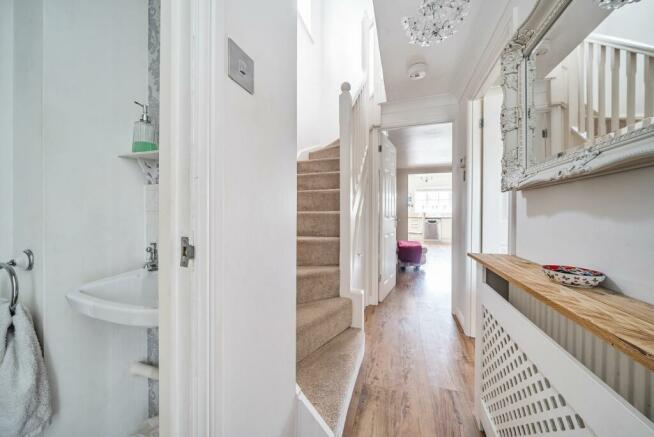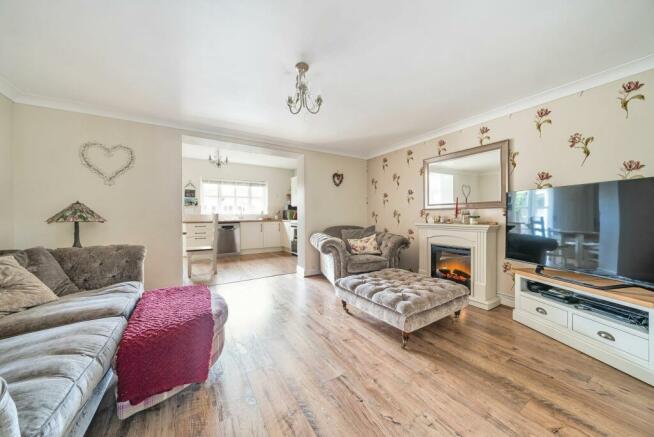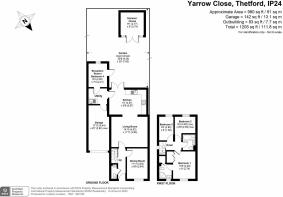Yarrow Close, Thetford, IP24
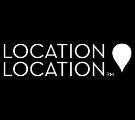
- PROPERTY TYPE
End of Terrace
- BEDROOMS
4
- BATHROOMS
2
- SIZE
980 sq ft
91 sq m
- TENUREDescribes how you own a property. There are different types of tenure - freehold, leasehold, and commonhold.Read more about tenure in our glossary page.
Freehold
Key features
- Substantially extended Cloverfields home
- Four bedrooms, two receptions or three bedrooms, three receptions
- Pleasant cul-de-sac position
- Kitchen/dining room extension
- Separate utility room
- Garage and plentiful driveway parking
- Sunny southwest facing rear garden
- Remodelled bathroom and en suite
- Incredibly versatile accommodation
- Timeless, elegant and classic decor throughout
Description
Searching for a larger than average Cloverfields home with sunny rear garden and incredibly flexible living accommodation? This home has a full width rear extension allowing for open plan kitchen/dining space, utility and a ground floor fourth bedroom or third reception. There's so much space here!
Pleasantly occupying a cul-de-sac position with southwest facing rear garden, there is also a single garage and parking for up to three cars on the block paved and gravel driveway areas.
Competitively priced, because our clients have found, we are certain this end of terraced family home, which is fully double glazed and gas centrally heated via a combination boiler, won’t be on the market for long!
Entering the property you will find a cloakroom and stairs on the left with understairs storage. A medium oak effect wooden floor continues throughout most of the ground floor, giving a sense of continuity throughout (it is both water and scratch resistant too). Decorated in soft, neutral tones it’s the perfect blend of timeless elegance and modern living - you can literally move straight in!
The two piece white cloakroom suite has a WC and suspended wash basin with harlequin tiled floor in neutral colours.
Originally the kitchen, on the right, is currently used as a treatment room but could also make an excellent family/playroom or alternative ‘work from home’ space, it is generously proportioned and softly decorated with fitted window blinds.
As the property has been substantially extended, the lounge no longer has to accommodate dining furniture too, leaving you free to decide on the furniture arrangement to suit your family needs. With focal fireplace and great available wall space, this room will easily accommodate even the largest of sofas. It’s great for entertaining too, as there is a large open plan aspect through to the kitchen/diner.
Part of the rear extension this room is clearly defined as two separate areas. The dining area to left accommodates six for everyday use but could easily be extended further to allow for Christmas dinner with all the family! An expanse of white cottage style kitchen units offers great storage and contrasts beautifully with the butcher block effect works surfaces and flooring. A ceramic sink unit is positioned beneath the rear window overlooking the garden - perfect for keeping an eye on the kids, whilst doing the dishes. There is an electric cooker point and space for a dishwasher. French style doors lead to the rear garden.
The adjacent utility room provides access to the third reception/fourth bedroom and the garage. With plumbing for washing machine and additional storage, there is an additional sink and space for the tall standing fridge/freezer.
Completing the rear extension is an additional reception room (currently used as a ground floor double bedroom) with solid wood effect flooring and personal door providing access to the rear garden.
Underfloor heating in the kitchen/diner keeps your feet toastie warm in winter and the room at the rear is heated by an electric oil filled radiator.
On the first floor the principal bedroom is located to the front, a comfortable double room with built in wardrobe storage and ample space for bedside cabinets and drawer units.
Recently remodelled the en suite shower room is a modern white suite with WC, vanity sink unit with toiletries cupboard beneath and shower cubicle with rainwater head shower and separate mixer riser. A modern stainless steel towel rail keeps the towels nice and warm in winter and a linen cupboards houses the combination boiler. Light grey tiling and limewash style floor covering provide an elegant finish to the room.
To the rear of the property are two similarly sized generous single bedrooms, each with plenty of space for wardrobe and drawer units. The second bedroom provides access to the loft.
Completeing the accommodation is a recently remodelled family bathroom, in a matching stylish finish to complement the en suite, with WC, vanity sink unit and panel bath with mixer rainwater showerhead. There is a vanity mirror, electric shaver point and heated towel too.
Driveway parking is a combination of block paving (two spaces) with an additional gravelled area which serves as an additional space. The single garage has up and over door, eaves storage and power and light connected, with personal door leading into the utility room.
The southwest facing rear garden is a sun worshippers dream. Fully enclosed and really quite private, this low maintenance rear garden has paved and railway sleeper seating areas and outside summerhouse/bar - perfect for summer barbecues.
Anti-Money Laundering Regulations
We are obliged under the Government’s Money Laundering Regulations 2019, which require us to confirm the identity of all potential buyers who have had their offer accepted on a property. To do so, we have partnered with Lifetime Legal, a third-party service provider who will reach out to you at an agreed-upon time. They will require the full name(s), date(s) of birth and current address of all buyers - it would be useful for you to have your driving licence and passport ready when receiving this call. Please note that there is a fee of £60 (inclusive of VAT) for this service, payable directly to Lifetime Legal. Once the checks are complete, and our Condition of Sale Agreement has been signed, we will be able to issue a Memorandum of Sale to proceed with the transaction.
EPC Rating: C
Dining room
3.63m x 2.64m
Living room
3.63m x 4.52m
Kitchen
2.97m x 4.57m
Reception/Bedroom four
2.82m x 2.21m
Principal bedroom
3.28m x 2.74m
Bedroom two
2.59m x 2.82m
Bedroom three
2.82m x 1.83m
Rear Garden
9.35m x 7.62m
Parking - Garage
Parking - Driveway
Brochures
Brochure 1- COUNCIL TAXA payment made to your local authority in order to pay for local services like schools, libraries, and refuse collection. The amount you pay depends on the value of the property.Read more about council Tax in our glossary page.
- Band: C
- PARKINGDetails of how and where vehicles can be parked, and any associated costs.Read more about parking in our glossary page.
- Garage,Driveway
- GARDENA property has access to an outdoor space, which could be private or shared.
- Rear garden,Front garden
- ACCESSIBILITYHow a property has been adapted to meet the needs of vulnerable or disabled individuals.Read more about accessibility in our glossary page.
- Ask agent
Energy performance certificate - ask agent
Yarrow Close, Thetford, IP24
NEAREST STATIONS
Distances are straight line measurements from the centre of the postcode- Thetford Station1.0 miles
About the agent
Based in Thetford and serving the wider Breckland area, we are an independent, community minded estate agency with wholehearted values and a big vision. Our team of property experts are connected, always communicating and committed to the values that we’ve collectively established over the years. Location Location is dedicated to ensuring all of our clients have an experience that goes above and beyond their expectations.
Notes
Staying secure when looking for property
Ensure you're up to date with our latest advice on how to avoid fraud or scams when looking for property online.
Visit our security centre to find out moreDisclaimer - Property reference 0519ad5a-a1ba-47c1-9977-9b0944f085c2. The information displayed about this property comprises a property advertisement. Rightmove.co.uk makes no warranty as to the accuracy or completeness of the advertisement or any linked or associated information, and Rightmove has no control over the content. This property advertisement does not constitute property particulars. The information is provided and maintained by Location Location East, Thetford. Please contact the selling agent or developer directly to obtain any information which may be available under the terms of The Energy Performance of Buildings (Certificates and Inspections) (England and Wales) Regulations 2007 or the Home Report if in relation to a residential property in Scotland.
*This is the average speed from the provider with the fastest broadband package available at this postcode. The average speed displayed is based on the download speeds of at least 50% of customers at peak time (8pm to 10pm). Fibre/cable services at the postcode are subject to availability and may differ between properties within a postcode. Speeds can be affected by a range of technical and environmental factors. The speed at the property may be lower than that listed above. You can check the estimated speed and confirm availability to a property prior to purchasing on the broadband provider's website. Providers may increase charges. The information is provided and maintained by Decision Technologies Limited. **This is indicative only and based on a 2-person household with multiple devices and simultaneous usage. Broadband performance is affected by multiple factors including number of occupants and devices, simultaneous usage, router range etc. For more information speak to your broadband provider.
Map data ©OpenStreetMap contributors.
