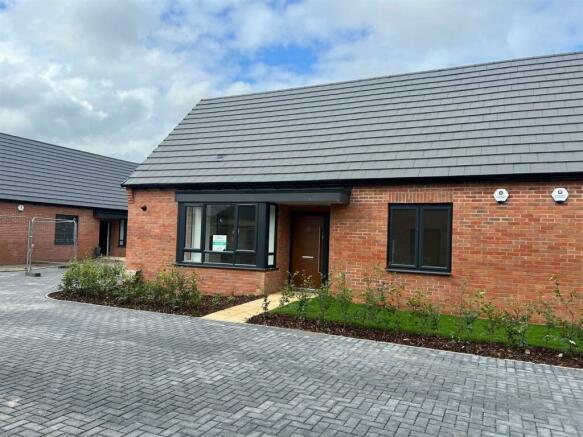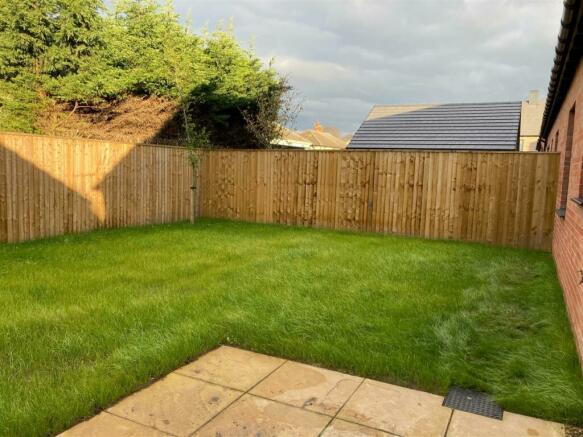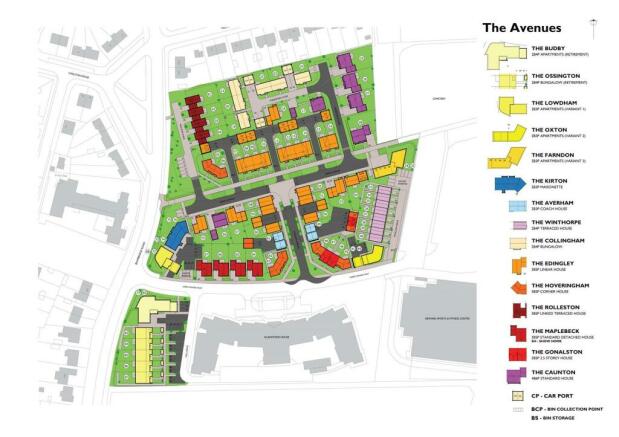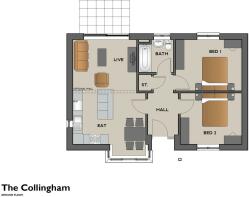The Avenues, Lord Hawke Way, Newark

- PROPERTY TYPE
Semi-Detached Bungalow
- BEDROOMS
2
- BATHROOMS
1
- SIZE
682 sq ft
63 sq m
- TENUREDescribes how you own a property. There are different types of tenure - freehold, leasehold, and commonhold.Read more about tenure in our glossary page.
Freehold
Key features
- DON’T MISS OUT ON A RARE OPPORTUNITY TO OWN A BRAND NEW BUNGALOW!
- Open Plan Living - Stylish Magnet Kitchen
- Family Shower Room
- Gas Central Heating - Hive Compatible Thermostat
- UPVC Double Glazed Windows Throughout, Gas Central Heating - Hive Compatible Thermostat
- Fitted Flooring & Carpets Throughout
- Chrome Sockets and Switches, Alarm
- Rear Garden & Patio Area
- Carport and additional parking for one car
- EPC- B
Description
This property is a brand new energy-efficient two double bedroom semi-detached bungalow located in a lovely quiet cul-de-sac position, with a dedicated car port offering off-street parking. The property comes with a family shower room, fully fitted flooring and a Magnet kitchen including integrated appliances and an island for extra workspace and storage. The enclosed rear garden is a good size and comes complete with paved patio and seeded lawn. Not only is this a fantastic property with An excellent finish, but public transport and local amenities including a convenience store and post office, takeaway and leisure centre are in walking distance from your door.
Plot 22 THE COLLINGHAM. A stylish two bedroom semi-detached bungalow. The property has been individually designed with decorative brick elevations in a modern style, with grey UPVC double glazed feature windows. The spacious entrance hallway of The Collingham comes with convenient storage and leads to a large open plan living/dining area, with sliding French Doors letting in lots of natural light and bring the outside in. The kitchen benefits from integrated appliances plus an island with a breakfast bar and storage. Two double bedrooms and a family shower room complete the layout.
The enclosed rear garden has a patio and seeded lawn.
Carport parking plus driveway parking for one more car.
Plot 22 - The Collingham - DON’T MISS OUT ON A RARE OPPORTUNITY TO OWN A BRAND NEW BUNGALOW!
Plot 22 THE COLLINGHAM
The Collingham is a stylish two bedroom semi-detached bungalow with a car port. The property has been designed with decorative brick elevations in a modern style, with grey UPVC double glazed feature windows. The spacious entrance hallway of the Collingham comes with convenient storage and leads to a large open plan living/dining area. A separate well-appointed kitchen is complete with integrated appliances. Sliding doors extend the area further by bringing the inside out onto a patio.
Both the bedrooms are a good size and of equal proportions with space for fitted wardrobes. The family shower room features full-height tiling around the shower area and benefits from a chrome heated towel rail and contemporary sanitary ware. Gas central heating throughout is controlled by a modern “HIVE” compatible smart thermostat.
Local Area & Amenities - Newark on Trent is a historic and thriving market town situated just off the A1/A46/A17 with a superb range of notable landmarks and buildings centred around the stunning Newark Castle, which is beautifully positioned on the banks of the River Trent. This new community of high-quality luxury homes are conveniently located on the outskirts of the town yet still within easy walking distance from the vibrant town centre, making The Avenues simply the perfect place to set up home.
For the keen shopper Newark has an enviable mix of retailers, ranging from high street brands through to smaller ‘boutique’ shops tucked away in some of the quaint areas of Newark town. This is all complemented by a range of coffee shops and cafe's offering plentiful choice for some welcome down time and socialising. Perhaps try a visit on market day and experience the hustle and bustle of the busy market square and sample some fresh local produce from a whole host of market vendors. Add all of this to a great selection of leading supermarkets within the town ensuring your every need will be catered for.
When it comes to leisure time, Newark has a superb selection of options to choose from; First class gyms and leisure centres to a number of local parks that include children’s playgrounds and on-site cafés, perfect for relaxing and whiling away a few hours. Newark also has a great choice of bars and restaurants, so if you’re looking to enjoy a meal with friends and family or just a night out on the town, there’s something for everyone.
For those wanting to explore just a little further afield, Sherwood Forest and the legendary attraction of Robin Hood are just a short drive away, perfect for a family day out.
Historic Lincoln is always worth a visit, just a short drive or train journey away. For those that seek the bright lights of the big city, then try a visit to Nottingham, a 30 minute train journey puts you right in the heart of things.
Newark benefits from direct mainline connectivity to London Kings Cross, with fast journey times of 75 minutes. The East Coast mainline also connects directly to Doncaster, Leeds, Peterborough, Newcastle and Edinburgh, perfect for those with family, work or social connections north and south.
Ground Floor -
Entrance Hall - Entrance hallway, with entrance matting and LVT flooring and storage cupboard, leads through to a stylish open plan kitchen/dining/living space.
Living Area - 3.07 x 3.81 (10'0" x 12'5") - This benefits from contemporary luxury vinyl tile floor covering, multimedia points, including phone, digital aerial and also Sky Q compatibility. There are sliding doors leading onto a patio and private garden, providing the living area with a light and airy feel.
Kitchen/Dining Area - 3.07 x 3.70 (10'0" x 12'1") - Stylish Magnet fitted kitchen with all integrated standard appliances, including dishwasher and washer dryer. Under unit lighting, a corner pull out base unit and integrated bins are included, There is a useful and stylish kitchen Island making the kitchen a contemporary dining/social area.
Bedroom One - 3.07 x 3.70 (10'0" x 12'1") - A light airy, well proportioned room, with high quality fitted carpets, space for fitted wardrobes, compact radiator and multimedia points including phone, digital aerial and Sky Q compatibility..
Family Shower Room - 2.10 x 2.10 (6'10" x 6'10") - With low level threshold shower, WC and wash hand basin and contemporary Comfytex cushioned vinyl flooring. Chrome heated towel rail and full height tiling to shower area.
Bedroom Two - 3.07 x 3.70 (10'0" x 12'1") - This light and airy room with and a large window. With high quality fitted carpets, compact radiator and tv point. There is a space for fitted wardrobes.
Garden - There is a private rear garden, grass seeded with a patio area. To the front of the bungalow is a small area of grass and low level planting.
Carport - Carport and additional parking for one car
Specification - Arkwood are proud to offer a high base specification all included in the price of your new home.
For full details please call Richard Watkinson & Partners, or make an appointment at the Arkwood on-site show home open now.
Street Scene -
Tenure - The property is freehold, with vacant possession upon legal completion.
Viewing - The plot is ready, viewable by appointment Thursday to Monday from 10am to 5pm. Please call to view.
Mortgage - Mortgage advice is available through our Mortgage Adviser. Your home is at risk if you do not keep up repayments on a mortgage or other loan secured on it.
Services - Mains water, electricity, gas and drainage are all connected to the property.
Show Home Photograph -
Brochures
The Avenues, Lord Hawke Way, Newark- COUNCIL TAXA payment made to your local authority in order to pay for local services like schools, libraries, and refuse collection. The amount you pay depends on the value of the property.Read more about council Tax in our glossary page.
- Ask agent
- PARKINGDetails of how and where vehicles can be parked, and any associated costs.Read more about parking in our glossary page.
- Yes
- GARDENA property has access to an outdoor space, which could be private or shared.
- Yes
- ACCESSIBILITYHow a property has been adapted to meet the needs of vulnerable or disabled individuals.Read more about accessibility in our glossary page.
- Ask agent
Energy performance certificate - ask agent
The Avenues, Lord Hawke Way, Newark
Add an important place to see how long it'd take to get there from our property listings.
__mins driving to your place



Your mortgage
Notes
Staying secure when looking for property
Ensure you're up to date with our latest advice on how to avoid fraud or scams when looking for property online.
Visit our security centre to find out moreDisclaimer - Property reference 32757087. The information displayed about this property comprises a property advertisement. Rightmove.co.uk makes no warranty as to the accuracy or completeness of the advertisement or any linked or associated information, and Rightmove has no control over the content. This property advertisement does not constitute property particulars. The information is provided and maintained by Richard Watkinson & Partners, Newark. Please contact the selling agent or developer directly to obtain any information which may be available under the terms of The Energy Performance of Buildings (Certificates and Inspections) (England and Wales) Regulations 2007 or the Home Report if in relation to a residential property in Scotland.
*This is the average speed from the provider with the fastest broadband package available at this postcode. The average speed displayed is based on the download speeds of at least 50% of customers at peak time (8pm to 10pm). Fibre/cable services at the postcode are subject to availability and may differ between properties within a postcode. Speeds can be affected by a range of technical and environmental factors. The speed at the property may be lower than that listed above. You can check the estimated speed and confirm availability to a property prior to purchasing on the broadband provider's website. Providers may increase charges. The information is provided and maintained by Decision Technologies Limited. **This is indicative only and based on a 2-person household with multiple devices and simultaneous usage. Broadband performance is affected by multiple factors including number of occupants and devices, simultaneous usage, router range etc. For more information speak to your broadband provider.
Map data ©OpenStreetMap contributors.




