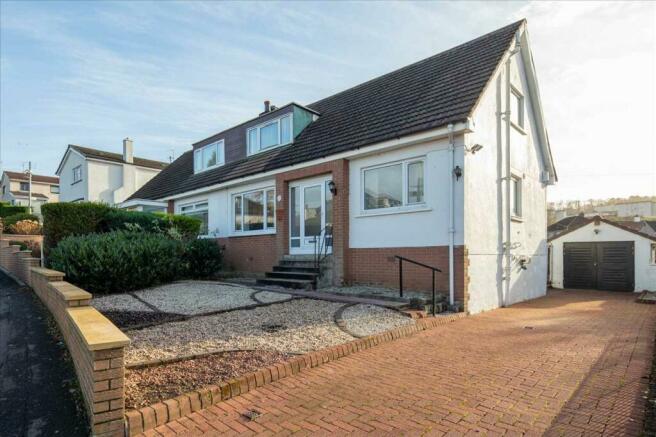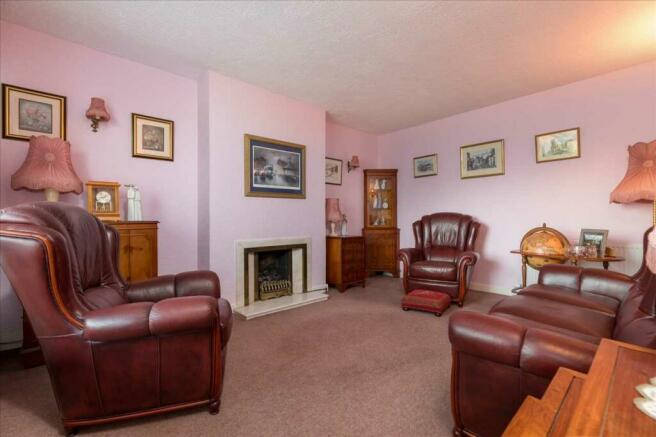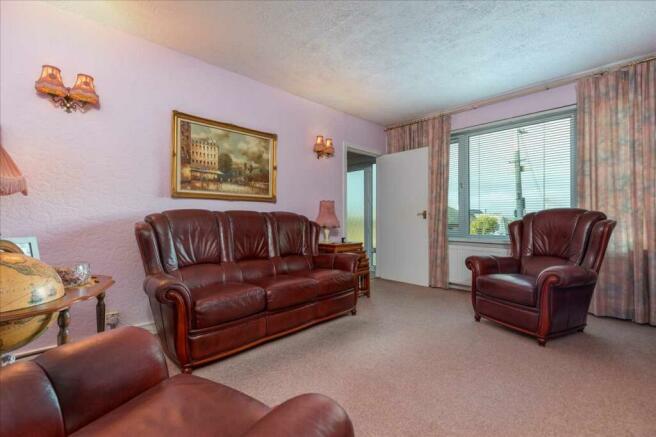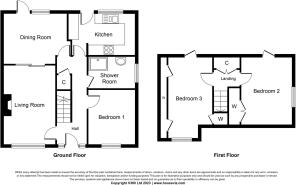Upper Bourtree Drive, Burnside, Glasgow

- PROPERTY TYPE
Semi-Detached
- BEDROOMS
3
- BATHROOMS
1
- SIZE
1,130 sq ft
105 sq m
- TENUREDescribes how you own a property. There are different types of tenure - freehold, leasehold, and commonhold.Read more about tenure in our glossary page.
Freehold
Key features
- 3 Bedroom Semi Detached Chalet Style Bungalow
- 2 Reception Rooms
- Gas Central Heating & Double Glazing
- Gardens to Front & Rear
- Driveway & Garage
Description
Viewings By Appointment Only.
Presenting to the market for the first time in around 50 years is this truly fine example of a 3 bedroom, 2 reception room, semi detached chalet style bungalow which has been lovingly looked after, maintained to an exceptionally high standard providing very spacious accommodation over 2 levels and also with superb storage. Early inspection highly recommended to fully appreciate this wonderful home and all its attributes.
This property is likely to appeal to all discerning viewers but in particular, young professionals, those with families or perhaps those looking to downsize.
The accommodation on offer is superbly flexible and can easily be remodelled and designed to suit ones personal tastes and preferences.
Accommodation
Accommodation comprises; spacious and bright L shaped hallway with all lower apartments off with good sized walk in cupboard which provides access to the central heating boiler by way of hatch door. Stairs off the hallway provides access to upper apartments. The lounge which overlooks the front gardens features a focal fire place and surround and is a lovely sized room. The breakfasting kitchen which is at the top of the hallway has a good range of wall and base units, room for appliances, oven, hob with extractor over and space for breakfasting bar and stools. A door leads down to rear gardens. Next to the kitchen is the rear facing dining room complete with patio style window and again provides a very spacious room indeed and offers great flexibility for the purchaser and has a variety of uses including a further bedroom, a less formal sitting room/snug area to relax in or office cum study for those perhaps working from home. There is also a 3rd double bedroom downstairs which over looks the front gardens.
The downstairs shower room is boutique in style and has been renovated recently, is beautifully appointed with modern tiled walls and floor, large walk in shower cubicle, low level sink and wc which are both encased in vanity units providing further storage.
Upstairs are 2 superbly sized double bedrooms both having integrated cupboards/wardrobes and additional storage into the eves which again provides huge potential to be possibly developed, subject to consents. There is also access to the loft from the 2nd bedroom. Finally there is gas central heating emanating from combination boiler and double glazing.
Externally there are easily maintained gardens to the front and good sized gardens to the rear which are mainly laid with slabs with some mature shrubs and provides a wonderful area for bbqs and alfresco dining and entertaining, a mono bloc driveway which can accommodate multiple cars and a detached garage with power supply.
Description
Upper Bourtree Drive is located within the most sought after area of Burnside having a plethora of local amenities within walking distance including supermarket, local shops, eateries, cafes, tennis and bowling clubs. There is also renowned schooling at both primary and secondary levels and the area is well serviced with excellent transport links with Burnside train station within walking distance having regular services directly into Glasgow City Centre, several regular bus routes and of course the M74/M8/M73 and M77 motorway networks which is ideal for the commuter.
Council Tax Band - E
Energy Efficiency Band - D
Proof and source of Funds/Anti Money Laundering.
Under the HMRC Anti Money Laundering legislation, all offers to purchase a property on a cash basis or subject to mortgage require evidence of source of funds. This may include evidence of bank statements/funding source, mortgage or confirmation from a solicitor the purchaser has the funds to conclude the transaction.
All individuals involved in the transaction are required to produce proof of identity and proof of address. This is acceptable either as original or certified documents.
Hallway 5.30m (17' 5") x 0.00m (0' 0")
Lounge 4.60m (15' 1") x 3.60m (11' 10") (At Widest)
Kitchen 3.70m (12' 2") x 2.45m (8' 0")
Dining Room 4.03m (13' 3") x 2.75m (9' 0")
Shower Room 2.95m (9' 8") x 1.95m (6' 5")
Bedroom 1 5.07m (16' 8") x 3.45m (11' 4")
Bedroom 2 4.00m (13' 1") x 3.20m (10' 6")
Bedroom 3 2.90m (9' 6") x 2.90m (9' 6")
- COUNCIL TAXA payment made to your local authority in order to pay for local services like schools, libraries, and refuse collection. The amount you pay depends on the value of the property.Read more about council Tax in our glossary page.
- Ask agent
- PARKINGDetails of how and where vehicles can be parked, and any associated costs.Read more about parking in our glossary page.
- Yes
- GARDENA property has access to an outdoor space, which could be private or shared.
- Yes
- ACCESSIBILITYHow a property has been adapted to meet the needs of vulnerable or disabled individuals.Read more about accessibility in our glossary page.
- Ask agent
Energy performance certificate - ask agent
Upper Bourtree Drive, Burnside, Glasgow
NEAREST STATIONS
Distances are straight line measurements from the centre of the postcode- Burnside Station0.4 miles
- Croftfoot Station1.0 miles
- Cambuslang Station1.4 miles
About the agent
Welcome to Austin Beck Estate Agents.
Independent Estate Agents providing Flats and Houses to buy
for customers in Glasgow, Lanarkshire and surrounding areas
Austin Beck Estate Agents is an independent, family run business with a great selection of flats and houses to buy throughout Glasgow, Lanarkshire and surrounding areas.
Owned and managed by experienced and enthusiastic property professionals, we have the local expertise and experience to guide you through
Industry affiliations

Notes
Staying secure when looking for property
Ensure you're up to date with our latest advice on how to avoid fraud or scams when looking for property online.
Visit our security centre to find out moreDisclaimer - Property reference ATB1000704. The information displayed about this property comprises a property advertisement. Rightmove.co.uk makes no warranty as to the accuracy or completeness of the advertisement or any linked or associated information, and Rightmove has no control over the content. This property advertisement does not constitute property particulars. The information is provided and maintained by Austin Beck, Burnside. Please contact the selling agent or developer directly to obtain any information which may be available under the terms of The Energy Performance of Buildings (Certificates and Inspections) (England and Wales) Regulations 2007 or the Home Report if in relation to a residential property in Scotland.
*This is the average speed from the provider with the fastest broadband package available at this postcode. The average speed displayed is based on the download speeds of at least 50% of customers at peak time (8pm to 10pm). Fibre/cable services at the postcode are subject to availability and may differ between properties within a postcode. Speeds can be affected by a range of technical and environmental factors. The speed at the property may be lower than that listed above. You can check the estimated speed and confirm availability to a property prior to purchasing on the broadband provider's website. Providers may increase charges. The information is provided and maintained by Decision Technologies Limited. **This is indicative only and based on a 2-person household with multiple devices and simultaneous usage. Broadband performance is affected by multiple factors including number of occupants and devices, simultaneous usage, router range etc. For more information speak to your broadband provider.
Map data ©OpenStreetMap contributors.




