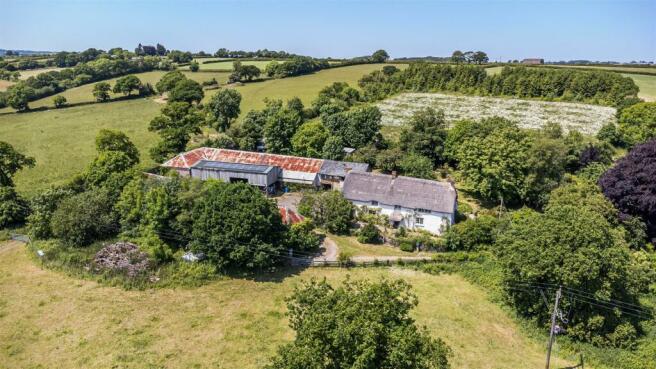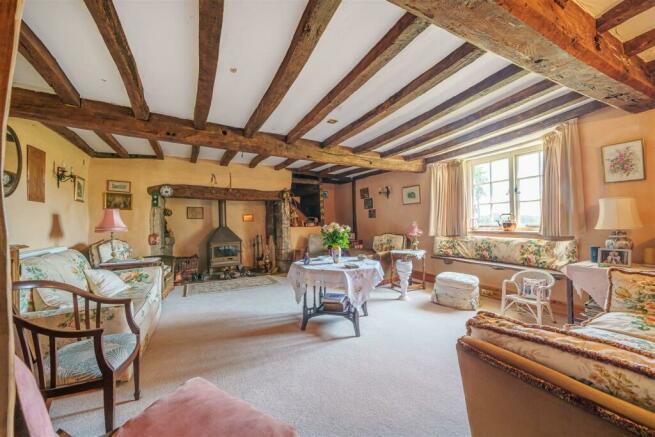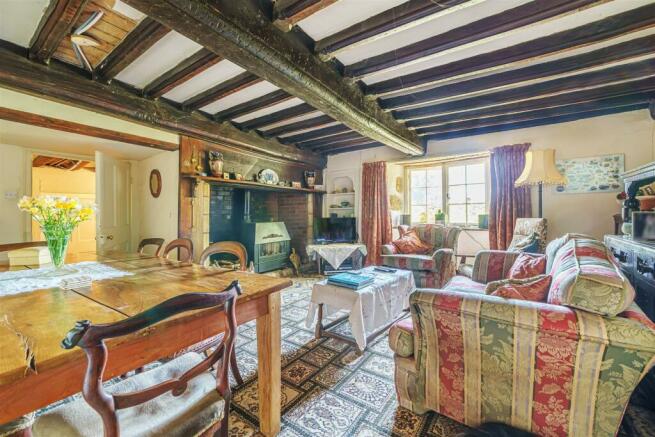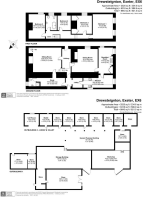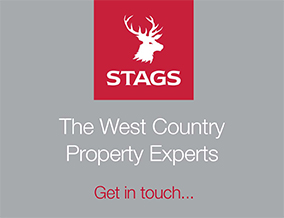
Drewsteignton, Exeter

- PROPERTY TYPE
Detached
- BEDROOMS
4
- BATHROOMS
2
- SIZE
Ask agent
- TENUREDescribes how you own a property. There are different types of tenure - freehold, leasehold, and commonhold.Read more about tenure in our glossary page.
Freehold
Key features
- Four Bedrooms
- Three Reception Rooms
- Kitchen and Study
- Bathroom and Shower Room
- Comprehensive Outbuildings
- Gardens and Paddocks
- 24 acres
- Freehold
- Council Tax Band F
- EPC Band F
Description
Situation - The property is situated in a private rural location, but conveniently positioned between Exeter and Okehampton. Further benefits include excellent road access to the nearby A30, east towards Exeter or west into Cornwall. The nearest general facilities can be found at Whiddon Down which include a Service Station/Convenience Store, Cafe and Public House. Okehampton has a good range of shops, services, educational and recreational facilities, whilst Exeter is a major shopping and commercial centre with mainline rail, motorway and international air connections. The nearby Dartmoor National Park offers hundreds of square miles of unspoilt scenery, where there are many opportunities for riding, walking and outdoor pursuits.
Description - West Fursham Farm is a fine example of a delightful Grade II* listed, mid 16th Century farmhouse with later additions and modifications. This lovely four bedroom, three reception room farmhouse is of plastered cob and stone construction under a thatched roof. The extensive range of modern and traditional outbuildings are located adjacent and set around a courtyard. The land extends to approximately 24 acres, located to both the north and south, being predominantly pasture land with area of formal and vegetable gardens and small Christmas tree plantation.
Accommodation - Via thatched entrance PORCH: to CROSS PASSAGE HALLWAY: Exposed ceiling timbers. Doors to principal reception rooms and rear hall. Stairs to first floor landing. Wall light point. Radiator. SITTING ROOM: Feature granite fireplace with oak lintel, woodburning stove, bread oven and creamer. Timber semi spiral staircase to upper level with hatchway access to bedroom two above. Wealth of exposed timber beams. Shelved alcove. Radiator. Window to front with southerly aspect and window seat. DINING ROOM: Feature fireplace with brick and granite surround and inset woodburning stove. Wealth of exposed moulded ceiling timbers (mentioned in listing record). Display alcove, wall light points. Radiator. Window to southerly aspect. BREAKFAST ROOM: A dual aspect room with southerly views and west into the yard. Tiled fireplace with oil fired two oven Aga. Panelled wall to half height to one aspect. Range of fitted cupboards. KITCHEN: Extensive range of wall and base cupboards and drawers with work surfaces over and inset sink and drainer. Integral electric oven and hob, space and plumbing for washing machine and dishwasher. Built in shelved cupboard. Windows to north and west aspects. LOBBY/HALL: Radiator. REAR HALL: Door to garden and door to STUDY/STORE: Larder shelving. Exposed beams and ceiling timbers, Greenline ground source heat pump. Meters. Connecting door to sitting room, door to SHOWER ROOM: Matching white suite comprising WC, wash basin and tiled shower cubicle. Feature timber mullion window to side aspect.
FIRST FLOOR LANDING: Split level with exposed beams and balustraded stairwell. Doors to BEDROOM 2: Exposed beams. Single glazed window offering southerly views over the land. Trapdoor to stairs. Radiator. BATHROOM: A four-piece matching suite of Victorian style bath with shower and rail over. Wash basin. WC and Bidet. Towel rail. Single glazed window with southerly views over the land. BEDROOM 4: Exposed ceiling timbers. Radiator. Single glazed window with southerly views. BEDROOM 3: Exposed ceiling timbers. Large built-in hanging cupboard with access hatch to loft area. Smaller built-in shelved cupboard. Single glazed window with southerly views. BEDROOM 1: Access to eaves storage. Double glazed windows to west side overlooking the main yard.
Outside - From the country lane, there are three entrances into the property, the higher drive leads into the rear yard and the lower access gives access to the lower fields and front of the farmhouse. The middle entrance serves the main yard giving access to the buildings and providing ample parking at the side of the house. Immediately to the front of the house is a paved terrace with views over the surrounding land. The main garden lies to the rear and side and offers extensive lawns with established flower beds, shrubs and bushes. Area of orchard with ornamental ponds, water feature and mature trees. Further side area currently used as chicken run.
THE FARM BUILDINGS
To the south side is a Grade II listed 8 bay LINHAY AND TALLET now partly enclosed with some modern blockwork, Parts of this look to need extensive restoration. Adjacent CALF HOUSE and STABLE with concrete floor.
To the north side of the yard are a range of traditional and modern buildings including a STONE AND COB STORE with part loft and incorporating a GARAGE with slate roof. Modern timber built open fronted GENERAL PURPOSE BUILDING with high eaves, stock doors and feed barriers. Behind this building and adjoining at a raised level is a STORAGE BUILDING Further buildings including further STORES and WORKSHOP. The whole plot extends to approximately 24.84 acres including about 23 acres of pasture paddocks. There is one large field to the north of the house which incorporates a vegetable garden and Christmas tree plantation. The remainder of the paddocks lie to the south, gently sloping down towards a stream forming the southern boundary and bounded by traditional Devon banks and hedges and incorporating some mature traditional trees. Extensive new fencing has been installed to the fields via a government scheme. Immediately to the south of the farm buildings an access track from the Council lane also gives access to neighbouring East Fursham.
Services - Mains water and electricity to both the house and buildings. Private drainage. Ground source heating. 12 Solar Panels to Barn Roof. Supplementary additional borehole and well water supplies.
Directions - For Satnav purposes the postcode is EX6 6RH. What3words location: uppermost.rated.preheated
Brochures
Drewsteignton, ExeterBrochure- COUNCIL TAXA payment made to your local authority in order to pay for local services like schools, libraries, and refuse collection. The amount you pay depends on the value of the property.Read more about council Tax in our glossary page.
- Band: F
- PARKINGDetails of how and where vehicles can be parked, and any associated costs.Read more about parking in our glossary page.
- Yes
- GARDENA property has access to an outdoor space, which could be private or shared.
- Yes
- ACCESSIBILITYHow a property has been adapted to meet the needs of vulnerable or disabled individuals.Read more about accessibility in our glossary page.
- Ask agent
Drewsteignton, Exeter
NEAREST STATIONS
Distances are straight line measurements from the centre of the postcode- Yeoford Station5.8 miles
About the agent
Stags' Okehampton office is in the town centre, just off Market Street, near Waitrose and there is plenty of car parking in either Waitrose or the Co-op car parks. Situated on the northern edge of Dartmoor, Okehampton is an ancient North Devon town, whose centre is dominated by the ruins of a Norman castle, now owned by English Heritage and open to the public.
Stags has been a dynamic influence on the West Country property market for over 130 years and is acknowledged as the leading fir
Industry affiliations





Notes
Staying secure when looking for property
Ensure you're up to date with our latest advice on how to avoid fraud or scams when looking for property online.
Visit our security centre to find out moreDisclaimer - Property reference 32752168. The information displayed about this property comprises a property advertisement. Rightmove.co.uk makes no warranty as to the accuracy or completeness of the advertisement or any linked or associated information, and Rightmove has no control over the content. This property advertisement does not constitute property particulars. The information is provided and maintained by Stags, Okehampton. Please contact the selling agent or developer directly to obtain any information which may be available under the terms of The Energy Performance of Buildings (Certificates and Inspections) (England and Wales) Regulations 2007 or the Home Report if in relation to a residential property in Scotland.
*This is the average speed from the provider with the fastest broadband package available at this postcode. The average speed displayed is based on the download speeds of at least 50% of customers at peak time (8pm to 10pm). Fibre/cable services at the postcode are subject to availability and may differ between properties within a postcode. Speeds can be affected by a range of technical and environmental factors. The speed at the property may be lower than that listed above. You can check the estimated speed and confirm availability to a property prior to purchasing on the broadband provider's website. Providers may increase charges. The information is provided and maintained by Decision Technologies Limited. **This is indicative only and based on a 2-person household with multiple devices and simultaneous usage. Broadband performance is affected by multiple factors including number of occupants and devices, simultaneous usage, router range etc. For more information speak to your broadband provider.
Map data ©OpenStreetMap contributors.
