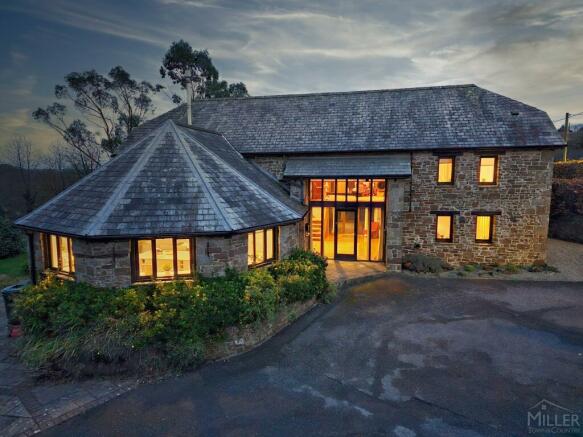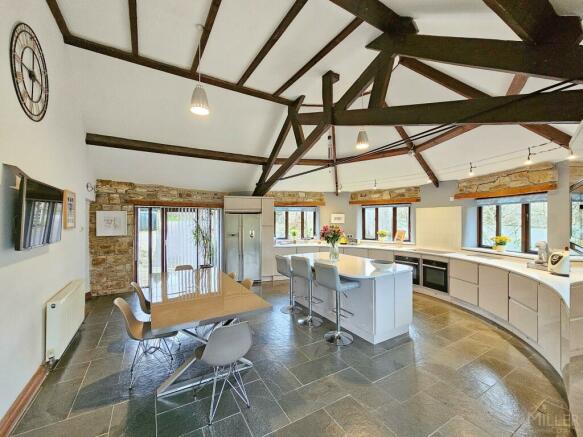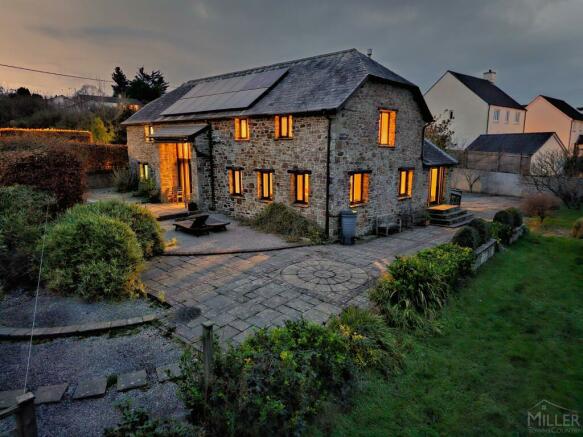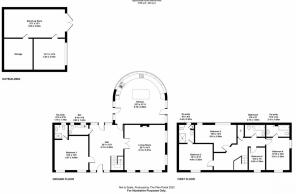
Petrockstow, Nr. Okehampton, Devon

- PROPERTY TYPE
Barn Conversion
- BEDROOMS
5
- BATHROOMS
4
- SIZE
Ask agent
- TENUREDescribes how you own a property. There are different types of tenure - freehold, leasehold, and commonhold.Read more about tenure in our glossary page.
Freehold
Key features
- Beautiful 5 Bedroom Barn Conversion
- Outstanding 22 ft Semi-Circular Kitchen
- Generous Gardens extending to 0.7 Acres
- Impressive Glazed Entrance Hall
- Dual Aspect Living Room with Woodburner
- 3 En Suites Plus Family Bathroom
- Garage, Barn & Parking
Description
The property is located in the heart of the North Devon village of Petrockstowe, which was first mentioned in the Domesday Book of 1086. The village has a strong community centred around the village hall and St. Petroc’s church. There is primary schooling available in the nearby village of Merton (2 mi) and town of Hatherleigh (5 mi), and secondary schooling is available in Great Torrington (9 mi) and Okehampton (11 mi). Hatherleigh offers a Coop, doctors’ surgery, cafes, pubs and shops, with both Great Torrington and Okehampton offering a wider range of amenities.
The front door to Town Farm Barn opens into a spacious entrance hall, with a fully glazed front and rear wall providing plenty of light and views over the patio areas. To your left is the one of a kind 22 ft semi circular kitchen with vaulted ceiling and exposed beams. A brand new bespoke kitchen by Kitchenworld of Exeter was installed approximately 5 years ago and boasts a single piece worktop spanning the entire circular portion of the room, with integral sink and dishwasher, induction hob, side by side double oven and extensive cupboards. In the middle of the kitchen is a large island offering additional prep space for the chef of the house and a space to entertain guests. Adjacent to the kitchen is the large dual aspect living room, with feature fireplace and wood burner, and across the hall are a downstairs en suite double bedroom, and a utility / WC.
An open timber staircase leads to the first floor galleried landing, where the remaining bedrooms and bathrooms are located. Bedroom 2 and bedroom 4 are both en suite doubles, with bedroom 2 benefitting from a recently updated en suite shower room. Bedroom 3 is also a large double with extensive windows over the front of the property and bedroom 5 is a generous single. The family bathroom is directly across from bedroom 5.
Outside the home there is a stone wall separating the property’s frontage from the road, and double gates lead to a large private drive with parking for several cars and plenty of space for turning. The front elevation of the property is particularly striking with its former grain mill kitchen in the foreground and double height porch providing access to the entrance hall. Across from the house is a stone and timber outbuilding comprising a garage with electric roll shutter door, store and lean-to barn. This versatile outbuilding has its own power supply and provides space for a workshop, car parking, storage or a variety of other uses.
There are patio areas surrounding the home, and the gardens extend to approximately 0.7 acres in total. Within the gardens are lawns, a deck with pergola, mature trees and plantings and a small orchard. The outdoor spaces offer ample opportunities for relaxing, hosting parties and barbecues, playing ball games, enjoying birdlife, and countless other activities.
GROUND FLOOR
Entrance Hall
6.12m x 4.6m
Kitchen
6.78m x 6.68m
(Semi-Circular)
Living Room
6.12m x 5.51m
Utility/WC
2.69m x 1.42m
Bedroom 1
4.57m x 4.09m
En-Suite
1.78m x 1.78m
FIRST FLOOR
Bedroom 2
4.6m x 3.02m
En Suite
2.44m x 2.03m
Bedroom 3
5.61m x 3.66m
(Max)
Bedroom 4
3.91m x 3.25m
En Suite
3.1m x 1.6m
Bedroom 5
3.05m x 2.36m
Bathroom
2.74m x 1.55m
Brochures
Property BrochureCouncil TaxA payment made to your local authority in order to pay for local services like schools, libraries, and refuse collection. The amount you pay depends on the value of the property.Read more about council tax in our glossary page.
Band: F
Petrockstow, Nr. Okehampton, Devon
NEAREST STATIONS
Distances are straight line measurements from the centre of the postcode- Portsmouth Arms Station9.6 miles
About the agent
Miller Town & Country, Okehampton
Miller Town & Country, 2 Jacobs Pool House, 11 West Street, Okehampton, Devon, EX20 1HQ

Welcome to Miller Town & Country Okehampton
A family run independent firm with three generations of experience and an office set in the historic town of Okehampton, situated on the northern side of Dartmoor making a suitable base for exploring the beautiful surrounding countryside and Dartmoor scenery with many nearby pretty villages and the spectacular North Devon coast.
We are passionate about providing a personal service and take pride and care in the pursuit of a home for you.
Notes
Staying secure when looking for property
Ensure you're up to date with our latest advice on how to avoid fraud or scams when looking for property online.
Visit our security centre to find out moreDisclaimer - Property reference MOC-39289217. The information displayed about this property comprises a property advertisement. Rightmove.co.uk makes no warranty as to the accuracy or completeness of the advertisement or any linked or associated information, and Rightmove has no control over the content. This property advertisement does not constitute property particulars. The information is provided and maintained by Miller Town & Country, Okehampton. Please contact the selling agent or developer directly to obtain any information which may be available under the terms of The Energy Performance of Buildings (Certificates and Inspections) (England and Wales) Regulations 2007 or the Home Report if in relation to a residential property in Scotland.
*This is the average speed from the provider with the fastest broadband package available at this postcode. The average speed displayed is based on the download speeds of at least 50% of customers at peak time (8pm to 10pm). Fibre/cable services at the postcode are subject to availability and may differ between properties within a postcode. Speeds can be affected by a range of technical and environmental factors. The speed at the property may be lower than that listed above. You can check the estimated speed and confirm availability to a property prior to purchasing on the broadband provider's website. Providers may increase charges. The information is provided and maintained by Decision Technologies Limited. **This is indicative only and based on a 2-person household with multiple devices and simultaneous usage. Broadband performance is affected by multiple factors including number of occupants and devices, simultaneous usage, router range etc. For more information speak to your broadband provider.
Map data ©OpenStreetMap contributors.





