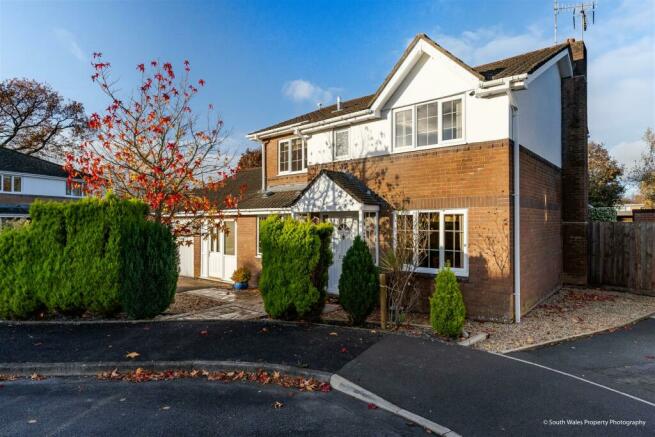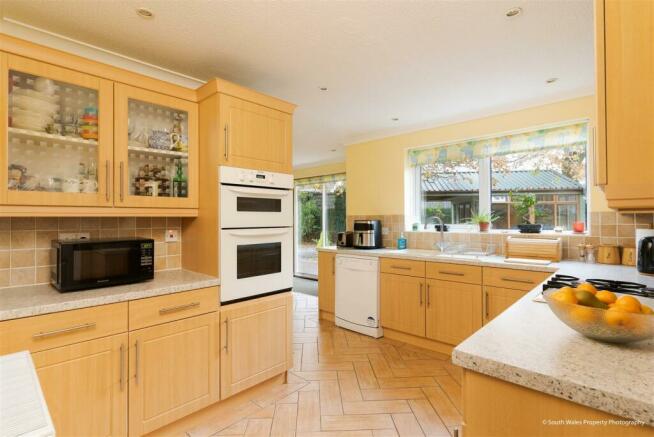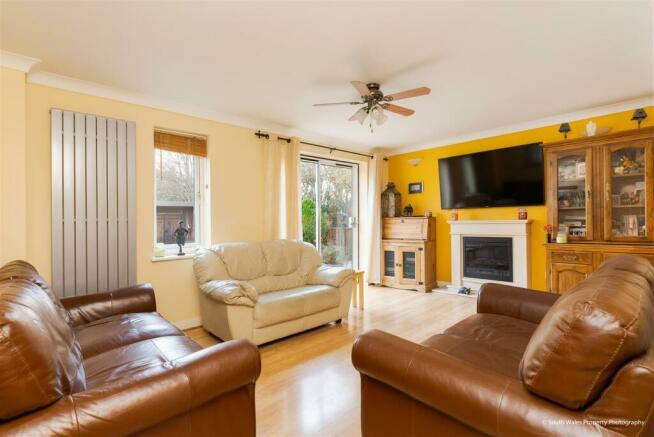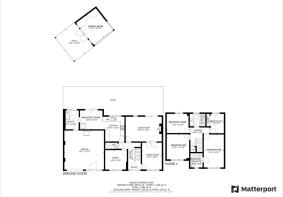
Parc Nant Celyn, Efail Isaf, Pontypridd

- PROPERTY TYPE
Detached
- BEDROOMS
4
- BATHROOMS
3
- SIZE
1,912 sq ft
178 sq m
- TENUREDescribes how you own a property. There are different types of tenure - freehold, leasehold, and commonhold.Read more about tenure in our glossary page.
Freehold
Key features
- Sizeable Detached Residence
- Four Reception Rooms, Four Bedrooms, Two Bathrooms
- Three Detached Outbuildings
- Flat, Private and Tranquil Gardens
- Off Road Parking
- Peaceful Cul De Sac Location
- Situated on a Unique 0.3 Acre Plot
- EPC - D
Description
Within a few minutes walk is the hamlet village of Efail Isaf, with its excellent links to both Pentyrch and Llantrisant, together with an exit within a short driving distance onto the A470, allowing fast travel to both Cardiff and the M4.
Accommodation -
Ground Floor -
Entrance Hall - 3.05m x 3.81m (10'0 x 12'6 ) - Entered via UPVC front door with inset double glazed fan window allowing natural light. Further adjacent floor to ceiling opaque panels. Open landing with straight staircase to first floor. Skimmed walls with fitted dado rail. Coved ceiling. Ceramic tiled flooring. Fitted radiator. Communicating doors to ground floor rooms.
Dining Room - 2.79m x 3.81m (9'2 x 12'6) - Good sized secondary reception space with wooden double doors opening into living room. Skimmed walls. Coved ceiling. UPVC double glazed picture window to front. Fitted radiator. Wood effect flooring. Opens through into living room.
Living Room - 5.03m x 3.51m (16'6 x 11'6 ) - Good sized principal reception space. Aluminium sliding doors opening out onto rear laid terrace. Skimmed walls. Coved and skimmed ceiling. Matching wood effect flooring to dining room. Fitted modern vertical radiator. UPVC double glazed window to rear garden. Log effect electric fire housed to wall with marble effect surround and hearth.
Study - 3.05m x 2.82m (10'0 x 9'3 ) - Another adaptable reception space currently in use as a study. Could easily be adapted into sitting room/ play room. UPVC double glazed window to front elevation. Skimmed walls. Coved ceiling. Wood effect flooring. Fitted radiator.
Wc - Two piece suite in white comprising low level WC and wall hung wash hand basin with chrome mixer tap. Tiled splash backs. Skimmed walls with fitted dado rail. Fully tiled flooring. Fitted radiator.
Kitchen/ Dining Room - kitchen ( 2.69m x 3.51m) dining room ( 3.05m x 2.6 - L-shaped kitchen/dining room with modern fitted shaker style kitchen comprising range of fitted wall and base units set under and over mottle effect work surface. Features to include inset eyeline oven and grill facility. Wall hung glass display cases. Whirlpool gas four ring hob with overhead chimney extractor. Composite sink and drainer with chrome mixer tap. Space for fitted washing machine. Space for American style fridge/freezer. Tiled splash backs. UPVC double glazed window to rear elevation. Aluminium double glazed sliding patio doors opening out onto rear terrace. Herringbone tiled flooring. Fully skimmed walls. Coved ceiling. Range of fitted spotlights. Fitted radiator. Doorway through into utility room.
Utility Room - 1.85m x 2.69m (6'1 x 8'10) - Good sized utility with further range of fitted wall and base units. Mottle effect worksurface with stainless steel sink and chrome mixer tap. Space underset for washing machine. Composite rear door with opaque glazed vision panels set adjacent to a full double glazed UPVC window. Skimmed walls with tiled splash backs. Herringbone tiled flooring. Fitted radiator. Access to loft via hatch. Boiler housed to wall. Internal doorway through into double garage.
First Floor -
Landing - Access via straight carpeted staircase from ground floor entrance hall to open landing. Fully skimmed walls with fitted dado rail. Access to loft via hatch. Good sized airing cupboard housing hot water cylinder and open shelving. Communicating doors to all first floor rooms.
Master Suite Bedroom One - 2.79m x 4.62m (9'2 x 15'2 ) - Good sized double bedroom with UPVC double glazed window to front elevation. Skimmed walls. Fitted carpet. Fitted radiator. Door to master suite bathroom one.
Master Suite Bathroom One - 1.78m x 1.98m (5'10 x 6'6) - Three piece suite comprising walk in quadrant shower cubicle with integrated chrome shower and rainfall shower head attachment. Separate shower head fitment. Built in vanity unit with inset ceramic oval sink and chrome mixer tap. Eyeline vanity unit mirror fronted. Low level dual flush WC. Low Double glazed opaque window to front elevation. Fully tiled splash backs. Ceramic tiled flooring. Fitted radiator.
Bedroom Two - 3.18m x 3.61m (10'5 x 11'10 ) - Good sized double bedroom with UPVC double glazed window to front elevation. Skimmed walls. Fitted carpet. Fitted radiator.
Bedroom Three - 3.18m x 2.69m (10'5 x 8'10) - Another good sized double bedroom with UPVC double glazed window to rear elevation. Skimmed walls. Fitted carpet. Fitted radiator.
Bedroom Four - 1.91m x 2.72m (6'3 x 8'11) - Currently in use as storage/dressing room. Good sized single bedroom with UPVC double glazed window to rear elevation. Skimmed walls. Fitted carpet. Fitted radiator. Built in double wardrobe.
Bathroom Two - 2.16m x 1.78m (7'1 x 5'10 ) - Recently refurbished. Comprising three piece suite of full length panelled bath with integrated chrome mixer tap. Integrated wall mounted shower. Rainfall shower head and separate sleek shower head fitment. Low level dual flush WC. Oversized graphite unit with wood effect work surface. Inset ceramic sink and chrome mixer tap. Further vanity unit set at eyeline level. Inset LED lighting. Chrome wall mounted heated towel rail. Attractive ceramic tiled splash backs and floor. UPVC double glazed opaque window to rear elevation. Range of inset spotlighting.
Outside -
Garage - Integrated good sized double garage. Currently comprising pedestrian door. Further up and over garage door. Plenty of space for storage. Power and light. Straight staircase via pull down ladder to a fully boarded attic/ loft space. Great for storage/ play room etc.
Detached Outbuilding - An attractive timber built fully insulated garden room. Offering leisure facility. A pair of graphite fully double glazed patio door. Range of UPVC double glazed composite windows allowing plenty of natural light. Both power and light. Covered concrete laid Varinder to enjoy those fantastic summer nights. Both with power and light.
Outbuilding One - A block built outbuilding with UPVC inset front pedestrian door to good sized outbuilding currently in use as workshop. Power and light. Range of UPVC fitted windows.
Outbuilding Two - Another good sized timber building. Built on a concrete base. Power and light. Useful storage facility. Attractive addition to the garden. Set behind wooden double doors.
Gardens And Grounds - The uniqueness of this property is the fact it is set on a fantastic plot of circa 1/3 acre. Set back from the road on a quiet cul de sac serving just 10/12 houses. Off road parking to front. Mature shrubbery providing privacy throughout. Double gated to side to allow vehicle access. Further double driveway off road parking to front giving access through to garage. The rear garden is fantastic. Flat sizable and private via close boarded fencing to all aspects. Benefitting from a detached outbuilding currently in use as a leisure facility as well as two good sized detached outbuildings. One block built and the other timber. Offering good workshops/ storage space. All with power and light. To the rear of the property is an attractive laid terrace with a further parcel of lawn and mature shrubbery to all aspects. Further privacy via adolescent trees.
Services - Mains gas, electric, water and drainage
Brochures
Parc Nant Celyn, Efail Isaf, PontypriddBrochure- COUNCIL TAXA payment made to your local authority in order to pay for local services like schools, libraries, and refuse collection. The amount you pay depends on the value of the property.Read more about council Tax in our glossary page.
- Band: G
- PARKINGDetails of how and where vehicles can be parked, and any associated costs.Read more about parking in our glossary page.
- Yes
- GARDENA property has access to an outdoor space, which could be private or shared.
- Yes
- ACCESSIBILITYHow a property has been adapted to meet the needs of vulnerable or disabled individuals.Read more about accessibility in our glossary page.
- Ask agent
Parc Nant Celyn, Efail Isaf, Pontypridd
NEAREST STATIONS
Distances are straight line measurements from the centre of the postcode- Trefforest Estate Station1.2 miles
- Taffs Well Station2.3 miles
- Trefforest Station2.5 miles
About the agent
We offer professional expertise throughout the residential, commercial and rural property industry across South Wales. Our extensive local knowledge has allowed us to develop into one of Wales' leading practices of Chartered Surveyors and Estate Agents, with staff providing over 100 years of combined experience, operating from prominent and stylish offices located in Cowbridge and Cardiff.
Our dedication to the highest standards of service remains a ti
Notes
Staying secure when looking for property
Ensure you're up to date with our latest advice on how to avoid fraud or scams when looking for property online.
Visit our security centre to find out moreDisclaimer - Property reference 32754059. The information displayed about this property comprises a property advertisement. Rightmove.co.uk makes no warranty as to the accuracy or completeness of the advertisement or any linked or associated information, and Rightmove has no control over the content. This property advertisement does not constitute property particulars. The information is provided and maintained by Harris & Birt, Cowbridge. Please contact the selling agent or developer directly to obtain any information which may be available under the terms of The Energy Performance of Buildings (Certificates and Inspections) (England and Wales) Regulations 2007 or the Home Report if in relation to a residential property in Scotland.
*This is the average speed from the provider with the fastest broadband package available at this postcode. The average speed displayed is based on the download speeds of at least 50% of customers at peak time (8pm to 10pm). Fibre/cable services at the postcode are subject to availability and may differ between properties within a postcode. Speeds can be affected by a range of technical and environmental factors. The speed at the property may be lower than that listed above. You can check the estimated speed and confirm availability to a property prior to purchasing on the broadband provider's website. Providers may increase charges. The information is provided and maintained by Decision Technologies Limited. **This is indicative only and based on a 2-person household with multiple devices and simultaneous usage. Broadband performance is affected by multiple factors including number of occupants and devices, simultaneous usage, router range etc. For more information speak to your broadband provider.
Map data ©OpenStreetMap contributors.





