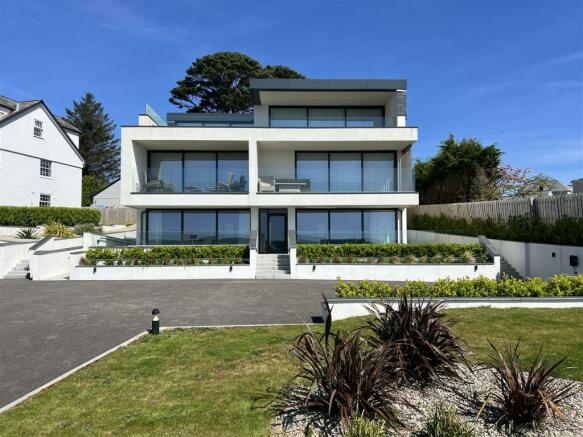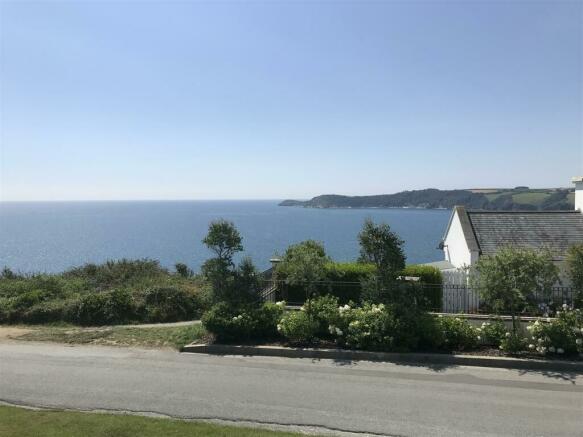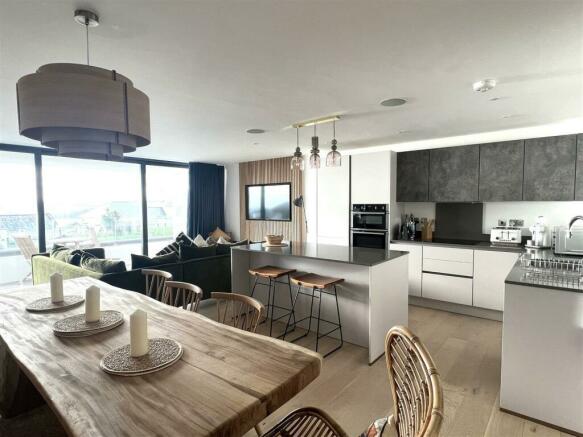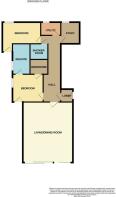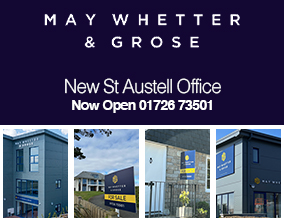
Sea Road, Carlyon Bay, St. Austell

- PROPERTY TYPE
Apartment
- BEDROOMS
3
- BATHROOMS
2
- SIZE
Ask agent
Key features
- Stunning Cliff Top Position
- St Austell Bay View
- High End Specification And Finish
- Parking With Electric Vehicle Charging Point
- Prestigious Private Road Location
- Coastal Footpath Opposite & Pets Are Allowed
- Golf Course Within Easy Reach
- Carlyon Bay Beach Within Walking Distance
- Historic Port Of Charlestown A Short Walk Away
- Select Development Of Only Five Homes
Description
Enjoying fabulous views out across St Austell Bay from its commanding ground floor position, and located on one of Cornwall's most sought after private residential roads is Apartment 1 Chi an Mor, finished to an exceptionally high standard throughout. Thoughtfully and well designed living, forms part of a high end premium luxury development on only five homes and offers open plan living. Covered terrace, en-suite, walk in wardrobe, spacious hallway with two additional double bedrooms, utility room and shower room. Benefits from two car parking spaces and electric car charger. There is a large storage unit to the rear. The property is currently a successful holiday let and is available to be purchased with ongoing bookings and could include all fixtures and fittings if required (under separate negotiation). Viewing is highly recommended to appreciate its stunning cliff top position with the coastal footpath opposite which gives access to Carlyon Bay Beach or down to the historic Port of Charlestown and beyond. A fantastic base to explore the South West coastline.
**See Agents Notes **
EPC - B
Location - Coastal location situated on the private and highly sought after Sea Road in Carlyon Bay within easy reach of Carlyon Bay Hotel Spa, Golf Course and the Port of Charlestown which offers a superb array of restaurants, fine dining and traditional Cornish Pubs. The world famous Eden Project is a short inland drive and there is also excellent transport links by road, rail or air including short flights from Newquay to London and elsewhere in the UK.
Directions - From St Austell head out to Carlyon Bay, past Charlestown Primary School on your left hand side, taking the right hand turn onto Sea Road, follow the road up to the top and along and the development will be set back on the left hand side behind landscaped gardens and driveway.
Accommodation - There is either a granite flagstone paved ramp or steps with brush chrome handles leading to the front entrance with entry phone system and the apartment door will be on the left hand side from the communal entrance.
Door opens through into a warm and welcoming hallway benefits from underfloor heating. There are convenient storage facilities. Doors through into the inner hallway where there are doors to all rooms and glass panel door and side panel opening through into the impressive open plan living area.
Open Plan Living Area - 6.48 x 5.37 maximum (21'3" x 17'7" maximum ) - Enjoying the breath taking views with floor to ceiling glass sliding doors which open out onto the wonderful sun terrace which also offers outside power sockets. Lighting provided by recessed spotlighting and also built-in Sonus sound system and some attractive Scandinavian panelling with insert, currently housing large TV. The kitchen itself is thoughtfully designed and laid out with a comprehensive range of two tone high end wall and base units with integrated appliances of Neff Oven, Fridge/Freezer, Hob with hidden extractor, Dishwasher. Central island with breakfast bar.
Principal Bedroom - 3.68 x 3.15 (12'0" x 10'4") - Door opening out onto covered seating/patio area where you can also enjoy sea glimpses and views of coastline. Further double glazed window to the side with deep display sill and fitted blind. Doors into both an en-suite and walk in wardrobe.
En-Suite - 3.05 x 1.67 (10'0" x 5'5") - Impressively finished with a fully tiled wall and floor surround. Incorporating low level WC with hidden cistern, large floating hand basin with vanity storage beneath and deep sill above. The feeling of space is further enhanced by the large mirror with lit surround. Walk in shower with recess shelving for toiletries. Chrome ladder heated towel rail. Frosted glazed window. Recessed spotlighting.
Walk In Wardrobe - 1.46 x 1.87 maximum (4'9" x 6'1" maximum ) - Laid out with double hanging wall and open rails and storage plus dressing table with lit mirror above and power socket. Recessed spotlighting.
From the internal hallway with recessed lighting and further wall mounted sockets leads through to the two further bedrooms, shower room and utility.
Bedroom - 2.23 x 2.68 (7'3" x 8'9") - Double glazed window with fitted blinds to the rear together with recessed spotlighting.
Utility - 1.45 x 2.23 maximum (4'9" x 7'3" maximum) - Double glazed window with fitted blind to the rear. Wall mounted cupboard housing the boiler and under unit space and plumbing for white good appliances plus coloured sink and drainer with mixer tap set into an attractive square edged worksurface. Ceiling mounted extractor. Recessed spotlighting.
Shower Room - 1.80 x 1.55 (5'10" x 5'1") - Offering a fully tiled wall and floor surround with curved glazed shower door into cubicle with recess. Ceiling mounted extractor and recessed spotlighting. Lit mirror surround above the floating hand basin with additional vanity storage beneath and floating WC with hidden cistern. Chrome heated towel rail. Wall mounted shaver socket and night time low level lighting.
Bedroom - 3.57 x 2.69 (11'8" x 8'9") - A double glazed door with fitted blind leading out to paved patio where you can enjoy sea glimpses and coastline views. Attractive Scandinavian panelling with power sockets and lighting. Open built-in wardrobe storage and drawers with vanity mirror and power socket. Additional large picture double glazed window with fitted blinds.
Outside -
The property is approached by landscaped gardens and tarmac driveway with lighting.
To the left is the allocated parking with electric car charging point if required. A discreetly hidden bin storage and gentle steps lead across the front of the property and down the side to the useful storage facilities to the rear.
Council Tax Band - The property is currently subject to business rates as it is a self catering holiday let.
Please see link below.
Agents Note 1 - Currently a successful holiday let which can be seen on this link
The scenery photos are from the coastal footpath opposite
Agents Note 2 - The property is Leasehold on a 999 year lease with 995 left to run.
The management fee is £2,200 for the period 2023/2024
The Ground Rent is TBA
Agents Note 3 - Pets are allowed at the property
Brochures
Sea Road, Carlyon Bay, St. Austell- COUNCIL TAXA payment made to your local authority in order to pay for local services like schools, libraries, and refuse collection. The amount you pay depends on the value of the property.Read more about council Tax in our glossary page.
- Ask agent
- PARKINGDetails of how and where vehicles can be parked, and any associated costs.Read more about parking in our glossary page.
- Yes
- GARDENA property has access to an outdoor space, which could be private or shared.
- Yes
- ACCESSIBILITYHow a property has been adapted to meet the needs of vulnerable or disabled individuals.Read more about accessibility in our glossary page.
- Ask agent
Sea Road, Carlyon Bay, St. Austell
NEAREST STATIONS
Distances are straight line measurements from the centre of the postcode- St. Austell Station1.7 miles
- Par Station2.5 miles
- Luxulyan Station3.7 miles
About the agent
May Whetter & Grose, St Austell
Bayview House, St Austell Enterprise Park, Treverbyn Road, Carclaze, PL25 4EJ

May Whetter & Grose is one of the broadest based Agency and Surveying practices in Cornwall. Operating from prominent offices in St Austell and Fowey, and with a smaller office in Polruan, it has separate departments for residential sales, professional services, commercial, residential management and letting.
Established in mid Cornwall in the 1920's, the company has established an enviable reputation for its professional and efficient service which is reflected in its wide ranging clie
Industry affiliations



Notes
Staying secure when looking for property
Ensure you're up to date with our latest advice on how to avoid fraud or scams when looking for property online.
Visit our security centre to find out moreDisclaimer - Property reference 32753735. The information displayed about this property comprises a property advertisement. Rightmove.co.uk makes no warranty as to the accuracy or completeness of the advertisement or any linked or associated information, and Rightmove has no control over the content. This property advertisement does not constitute property particulars. The information is provided and maintained by May Whetter & Grose, St Austell. Please contact the selling agent or developer directly to obtain any information which may be available under the terms of The Energy Performance of Buildings (Certificates and Inspections) (England and Wales) Regulations 2007 or the Home Report if in relation to a residential property in Scotland.
*This is the average speed from the provider with the fastest broadband package available at this postcode. The average speed displayed is based on the download speeds of at least 50% of customers at peak time (8pm to 10pm). Fibre/cable services at the postcode are subject to availability and may differ between properties within a postcode. Speeds can be affected by a range of technical and environmental factors. The speed at the property may be lower than that listed above. You can check the estimated speed and confirm availability to a property prior to purchasing on the broadband provider's website. Providers may increase charges. The information is provided and maintained by Decision Technologies Limited. **This is indicative only and based on a 2-person household with multiple devices and simultaneous usage. Broadband performance is affected by multiple factors including number of occupants and devices, simultaneous usage, router range etc. For more information speak to your broadband provider.
Map data ©OpenStreetMap contributors.
