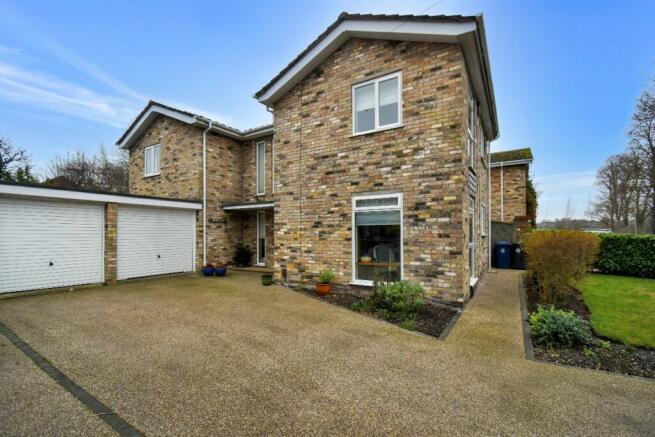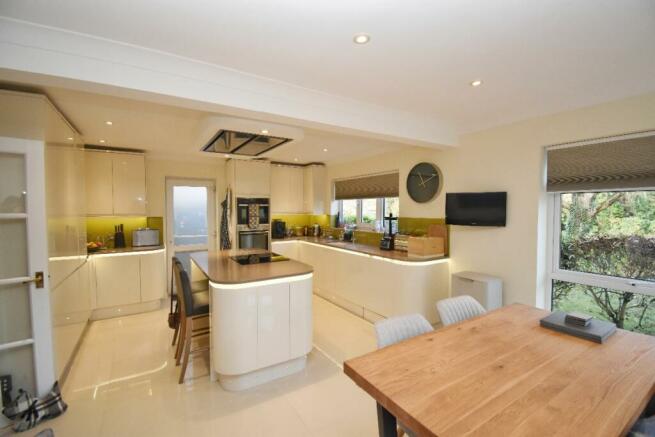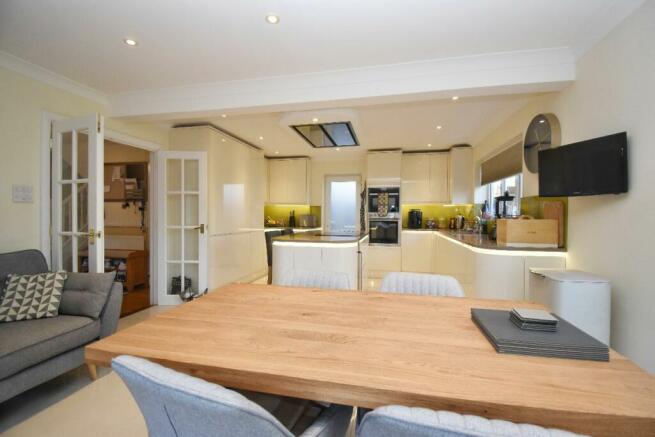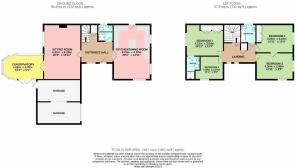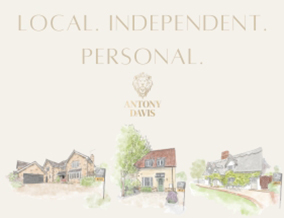
Hinton Road, Fulbourn, Cambridge

- PROPERTY TYPE
Detached
- BEDROOMS
4
- BATHROOMS
3
- SIZE
Ask agent
- TENUREDescribes how you own a property. There are different types of tenure - freehold, leasehold, and commonhold.Read more about tenure in our glossary page.
Freehold
Key features
- Double Garage
- 4 Double Bedrooms
- Ensuite Shower
- Conservatory
- Large Driveway
- South Facing Garden
Description
As you enter the property through the composite front door, there is a double glazed window to front, oak flooring, with stairs to first floor, understairs storage cupboard and radiator.
WC/SHOWER ROOM: comprising wash basin, mixer tap, cupboard under, WC, tiled shower cubicle, wall mounted shower controls, radiator, double glazed window to side aspect.
SITTING ROOM: 20'4 x 13'11 (6.21m x 4.23m) A beautifully presented living area with recently fitted feature log burner, large window overlooking the garden, two radiators and French doors leading to:
CONSERVATORY: 15'1 x 9'1 (4.61m x 2.78m) Additional Reception room with oak flooring with French doors to rear garden, radiator, power and light connected.
KITCHEN/DINING ROOM: 20'4 x 13'11 (6.21m x 4.24m) Stunning, Contemporary Style Kitchen/Dining area with a range of sleek wall and base units with extensive quartz working surfaces, inset one and a half bowl sink with mixer taps with feature windows to front aspect. Range of fitted appliances including Neff oven, grill and microwave, dishwasher, washing machine, wine fridge, fridge/freezer and pull-out larder. There is a central island with breakfast bar, inset Neff hob with range of storage underneath, contemporary ceiling extractor with inset lighting, range of further recessed lighting for both kitchen and dining area, feature dual aspect windows to side and front, double glazed door to the side, beautifully finished polished porcelain tiled floor.
FIRST FLOOR
LANDING: Spacious landing with two feature windows to the side aspect, radiator, airing cupboard with hot water cylinder and shelving, access to roof space.
PRINCIPLE BEDROOM: 13'11 x 11'7 (4.23m x 3.54m) Large Double Bedrooms with range of fitted wardrobes across one wall, large window to rear aspect, radiator, door to:
ENSUITE SHOWER ROOM with WC, wash basin with cupboards under, tiled shower cubicle with folding door, wall mounted controls, chrome heated towel rail, window to the rear aspect. Floor to ceiling tiles.
BEDROOM 2: 13'11 x 10'4 (4.24m x 3.15m) Double Bedroom with window to front aspect, radiator, range of fitted wardrobes.
BEDROOM 3: 13'11 x 9'9 (4.24m x 2.96m) Double Bedroom with large feature windows to both front and side, radiator.
BEDROOM 4: 11'2 x 8'5 (3.40m x 2.57m) Double Bedroom with window to rear aspect, radiator.
FAMILY BATHROOM: Contemporary suite, comprising wash basin with storage under, WC, shaped panelled bath with fitted shower screen, wall mounted shower controls, recessed extractor and ceiling lights, chrome heated towel rail, fully tiled walls and flooring.
OUTSIDE
To the front of the property there is a driveway with parking for several vehicles leading to a double garage with up and over door and access into rear garden. Established front garden, mainly laid to lawn with decorative flower and shrub beds, and a beautiful established maple tree. Side gate access to the rear garden.
Large enclosed rear garden with sandstone patio area with the rest being predominantly laid to lawn with flower beds and borders and established trees. There is also a feature garden arch that leads to a further lawned area and timber shed.
Fulbourn
The village of Fulbourn is 2 miles east of Cambridge city and has a mixture of local shops and amenities on the bustling high street. These include a Co-op convenience store, family run butchers, fruit and veg shop, hairdressers, Beauty Salon with gift Shop, Eco Bee children and eco-product shop, cafe, Stir bakery, antique shop, piano shop, used-car forecourt and takeaways. There are 3 pubs serving the village, The Six Bells, The White Hart and finally The Hat & Rabbit. There is also a Village Library located on Haggis Gap. Fulbourn Health Centre is also located on Haggis Gap. This vivacious village is an attractive destination with a distinct community feeling and reminiscent of a classic English village. Fantastic position to the city centre but with all the benefits of being in a popular and idyllic location.
Fulbourn is known for its excellent choice of primary schools, Fulbourn Primary School, Landmark International School & Cambridge Steiner School. The village also benefits from an excellent recreation ground & sports hall with a variety of sport facilities. The Fulbourn Nature Reserve is ideal for long walks and enjoying the wildlife in the Fen. Furthermore, The Fulbourn Greenway will be an active travel route to make it easier for walkers, cyclists and horse riders to travel from Fulbourn into Cambridge.
Whilst every effort has been made to create accurate information, we would ask that any interested buyers carry out their own due diligence process. The information provided on these particulars, do not form part of any contract. Antony Davis are acting solely for the seller as their estate agent, and are not qualified valuation surveyors.
Council Tax Band: F (South Cambridgeshire District Council)
Tenure: Freehold
Brochures
Brochure- COUNCIL TAXA payment made to your local authority in order to pay for local services like schools, libraries, and refuse collection. The amount you pay depends on the value of the property.Read more about council Tax in our glossary page.
- Band: F
- PARKINGDetails of how and where vehicles can be parked, and any associated costs.Read more about parking in our glossary page.
- Off street
- GARDENA property has access to an outdoor space, which could be private or shared.
- Private garden
- ACCESSIBILITYHow a property has been adapted to meet the needs of vulnerable or disabled individuals.Read more about accessibility in our glossary page.
- Ask agent
Hinton Road, Fulbourn, Cambridge
NEAREST STATIONS
Distances are straight line measurements from the centre of the postcode- Cambridge Station3.0 miles
- Cambridge North3.4 miles
- Shelford Station3.8 miles
About the agent
If you are looking for an Estate Agent that is dedicated, efficient and enthusiastic towards selling your home, please give us a call. Antony Davis was set up in December 2019 to provide a bespoke Estate Agency service in Cambridge and the surrounding area. We are a friendly and approachable company, where integrity and professionalism are at the forefront of our business.
Industry affiliations

Notes
Staying secure when looking for property
Ensure you're up to date with our latest advice on how to avoid fraud or scams when looking for property online.
Visit our security centre to find out moreDisclaimer - Property reference RS0162. The information displayed about this property comprises a property advertisement. Rightmove.co.uk makes no warranty as to the accuracy or completeness of the advertisement or any linked or associated information, and Rightmove has no control over the content. This property advertisement does not constitute property particulars. The information is provided and maintained by Antony Davis, Cambridge. Please contact the selling agent or developer directly to obtain any information which may be available under the terms of The Energy Performance of Buildings (Certificates and Inspections) (England and Wales) Regulations 2007 or the Home Report if in relation to a residential property in Scotland.
*This is the average speed from the provider with the fastest broadband package available at this postcode. The average speed displayed is based on the download speeds of at least 50% of customers at peak time (8pm to 10pm). Fibre/cable services at the postcode are subject to availability and may differ between properties within a postcode. Speeds can be affected by a range of technical and environmental factors. The speed at the property may be lower than that listed above. You can check the estimated speed and confirm availability to a property prior to purchasing on the broadband provider's website. Providers may increase charges. The information is provided and maintained by Decision Technologies Limited. **This is indicative only and based on a 2-person household with multiple devices and simultaneous usage. Broadband performance is affected by multiple factors including number of occupants and devices, simultaneous usage, router range etc. For more information speak to your broadband provider.
Map data ©OpenStreetMap contributors.
