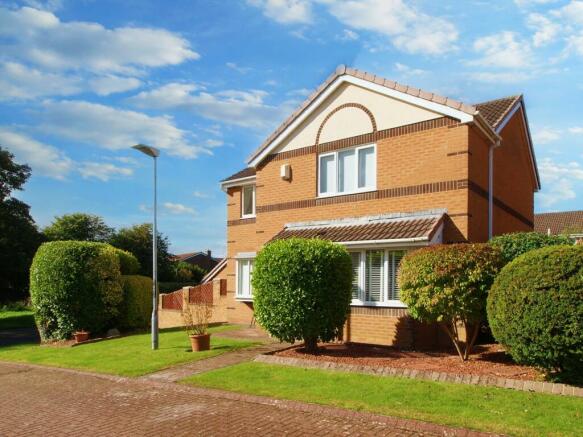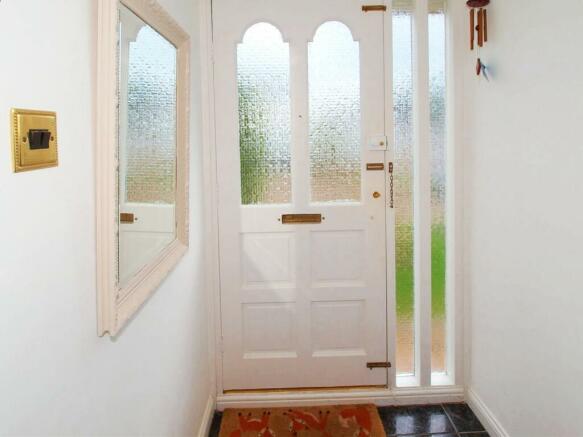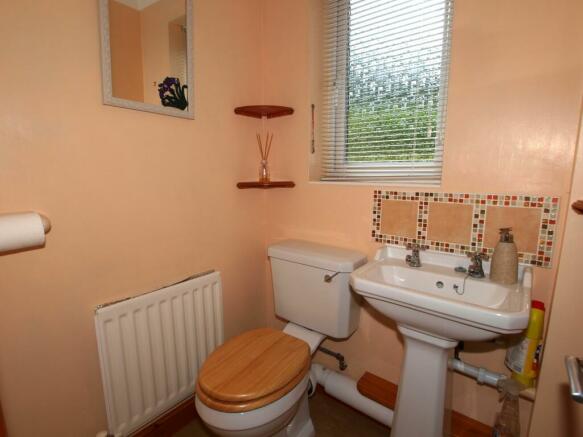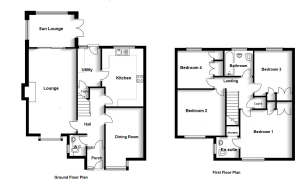Dearham Grove, Cramlington, Northumberland, NE23 3FR

- PROPERTY TYPE
Detached
- BEDROOMS
4
- BATHROOMS
2
- SIZE
Ask agent
- TENUREDescribes how you own a property. There are different types of tenure - freehold, leasehold, and commonhold.Read more about tenure in our glossary page.
Freehold
Key features
- Detached House
- Four Bedrooms
- Large corner site
- Sun Lounge
- Freehold
- Chain Free
- Double Garage
Description
This is a super family home on a fantastic plot with lots to offer and great potential!
Council Tax Band: D
Tenure: Freehold
Entrance Porch
1.4m x 1.4m
The Entrance Porch features a partially glazed composite exterior door, ceramic floor tile finish with an additional partially glazed hardwood interior door leading to the main Hallway.
Hallway
This spacious and inviting Hallway features a contemporary wall mounted heating radiator, laminate floor finish, staircase leading to the first floor together with direct access to the ground floor Cloakroom/wc and on through to the main ground floor accommodation.
Cloakroom/Wc
1.4m x 1.3m
This particular element features a classic design white suite incorporating a wash handbasin and a low level w.c., complete with a splash tile surround and a heating radiator.
Lounge
6.3m x 3.4m
Lounge (6.32m x 3.38m (20'9 x 11'1))
This extensive and attractive room represents the Lounge and living room accommodation exhibiting decoration to include ceiling cornices, whilst benefiting from two heating radiators, television point a pleasing Easterly facing bow window to the front elevation and sliding patio doors leading to the adjoining Sun Lounge at the rear.
Sun Lounge
3.8m x 3.8m
Sun Lounge (3.81m x 3.81m (12'6 x 12'6))
Leading directly from the Lounge and aligning the Westerly facing rear elevation of the property, this purposeful addition to the ground floor accommodation readily provides a third reception room and excellent Sun Lounge facilities by virtue of the orientation with allround views of the gardens, benefiting from a heating radiator, hardwood skirting boards, ceiling cornices, recessed ceiling downlighter unts, power sockets and 'French' exterior doors to the side elevation.
Dining Room
4.1m x 2.6m
Dining Room (4.14m x 2.62m (13'7 x 8'7))
Located at the front of the property and directly from the entrance hall, the generously proportioned Dining Room benefits from a heating radiator, ceiling cornices and an Easterly facing box style window frontage.
Kitchen
3m x 3.1m
The well appointed Kitchen is furnished with a comprehensive range of wall and floor mounted units having a Shaker style White Oak finish complete with contrasting quartzite preparation surfaces, and splash backs, accommodating a composite one a half bowl sink unit and drainer with mixer tap fitment, integral electric oven, induction hob with overhead concealed extractor unit and integrated automatic dishwasher. The room also exhibits a laminate floor finish, a new gas fired boiler (Combi), contemporary wall mounted heating radiator, a pleasing Westerly facing window to the rear elevation overlooking the garden together with direct access to the adjacent Utility Room.
Utility Room
2.6m x 1.5m
The Utility Room provides an integral understair storage cupboard, fitted units, the plumbing for an automatic washing machine, laminate floor finish, a Westerly facing window and a partially glazed uPVC exterior door leading to the rear garden.
First Floor Landing
The staircase opens to the first floor landing offering excellent circulation space, providing an integral airing/linen cupboard together with access to the bedrooms, bathroom and partially boarded loft space/roof void with retractable ladder.
Bedroom One
4.2m x 3.8m
A generously proportioned and well appointed principal bedroom features integral double wardrobes with sliding mirror door finish, a heating radiator, decoration to include ceiling cornices and hardwood skirting boards, an Easterly facing window to the front elevation together with direct access to the adjoining en-suite facilities.
En-Suite
2.4m x 1.7m
(2.39m x 1.65m (7'10 x 5'5))
This particular element is furnished with a white suite, incorporating a low level w.c., pedestal wash handbasin and shower enclosure with mains supplied mixer shower unit, complete with a partial wall tile decoration, hardwood skirting boards and a chrome 'ladder' style heating radiator/towel warmer.
Bedroom Two
3.9m x 3.6m
Bedroom Two (3.91m x 3.58m (12'10 x 11'9 ))
Also located at the front of the property is a well proportioned second bedroom benefiting from a heating radiator, integral double wardrobes with sliding mirror door finish, decoration to include ceiling cornices and hardwood skirting boards, recessed display niche, together with an Easterly facing window.
Bedroom 3
3.1m x 2.7m
A well appointed third bedroom provides integral double wardrobes with sliding mirror door finish, a heating radiator and a Westerly facing window to the rear elevation overlooking the garden.
Bedroom Four
3.3m x 2.7m
A spacious fourth bedroom benefits from a heating radiator, together with a Westerly facing window to the rear elevation.
Bathroom
2.2m x 1.7m
The modern family bathroom is furnished with a contemporary white suite and coordinating fitted bathroom furniture which incorporates storage units, a low level w.c. With concealed cistern, integrated wash handbasin and panel bath complete with a full wall tile decoration, laminate floor finish and a chrome 'ladder' style heating radiator/towel warmer.
External
The property occupies a generously proportioned corner site with mature and well maintained landscaped gardens aligning three elevations of the property. To the front Easterly facing elevation is an open garden area laid to areas of lawn and decorative red gravel borders complete with manicured shrubs, hedge and dwarf conifers.
Side And Rear Gardens
Aligning the Southerly and Westerly facing side and rear elevations of the property are well maintained landscaped private gardens, laid to lawn, areas of terraced gravel borders and decorative paving incorporating a patio/terrace area, complete with well stocked shrub and herbaceous borders, manicured hedges together with a combined brick wall and timber fence boundary with direct access to the detached double garage and gated access to the side driveway.
Double Garage
The detached double garage is located to the side of the property, providing power and lighting services, complete with twin electric roller garage doors and direct access to the garden. To the front of the garage is a secure double width driveway providing additional off street parking for several vehicles with mature hedge boundary.
Brochures
BrochureCouncil TaxA payment made to your local authority in order to pay for local services like schools, libraries, and refuse collection. The amount you pay depends on the value of the property.Read more about council tax in our glossary page.
Band: D
Dearham Grove, Cramlington, Northumberland, NE23 3FR
NEAREST STATIONS
Distances are straight line measurements from the centre of the postcode- Cramlington Station1.0 miles
- Morpeth Station5.5 miles
- Northumberland Park Metro Station5.6 miles
About the agent
Pattinson Estate Agency is an award-winning family-run business that was Launched in 1977 on Independence Day. This is no coincidence, as independence is central to our company ethos. We are the most recognised estate agency in the North East, and in 45 years we have grown from 1 office to 26, with over 220 members of staff.
And, we don’t just sell houses! Our many property services include sales, lettings (property management), auction, commercial, conveyance and surveys, and we have
Industry affiliations

Notes
Staying secure when looking for property
Ensure you're up to date with our latest advice on how to avoid fraud or scams when looking for property online.
Visit our security centre to find out moreDisclaimer - Property reference 440930. The information displayed about this property comprises a property advertisement. Rightmove.co.uk makes no warranty as to the accuracy or completeness of the advertisement or any linked or associated information, and Rightmove has no control over the content. This property advertisement does not constitute property particulars. The information is provided and maintained by Pattinson Estate Agents, Cramlington. Please contact the selling agent or developer directly to obtain any information which may be available under the terms of The Energy Performance of Buildings (Certificates and Inspections) (England and Wales) Regulations 2007 or the Home Report if in relation to a residential property in Scotland.
*This is the average speed from the provider with the fastest broadband package available at this postcode. The average speed displayed is based on the download speeds of at least 50% of customers at peak time (8pm to 10pm). Fibre/cable services at the postcode are subject to availability and may differ between properties within a postcode. Speeds can be affected by a range of technical and environmental factors. The speed at the property may be lower than that listed above. You can check the estimated speed and confirm availability to a property prior to purchasing on the broadband provider's website. Providers may increase charges. The information is provided and maintained by Decision Technologies Limited. **This is indicative only and based on a 2-person household with multiple devices and simultaneous usage. Broadband performance is affected by multiple factors including number of occupants and devices, simultaneous usage, router range etc. For more information speak to your broadband provider.
Map data ©OpenStreetMap contributors.




