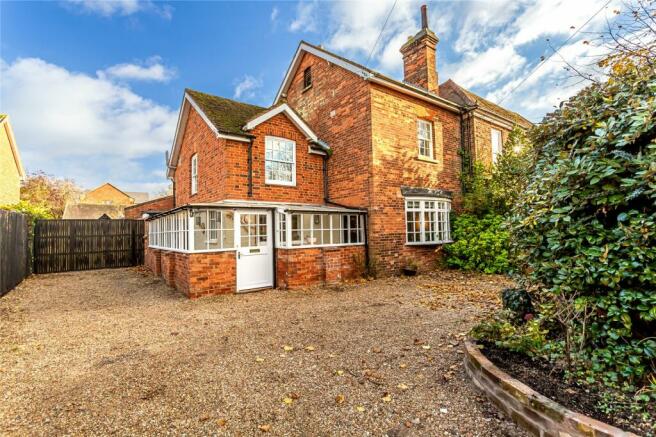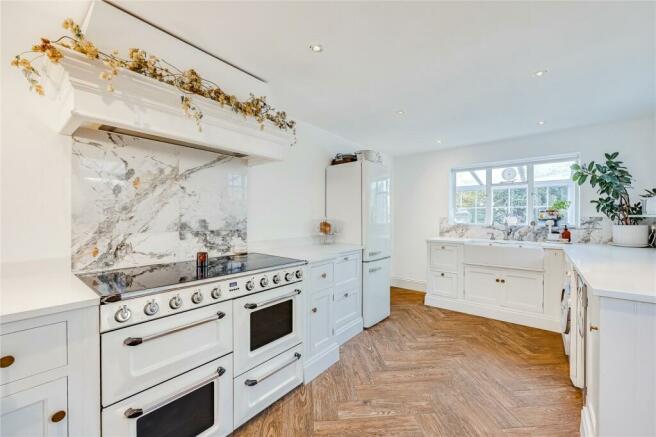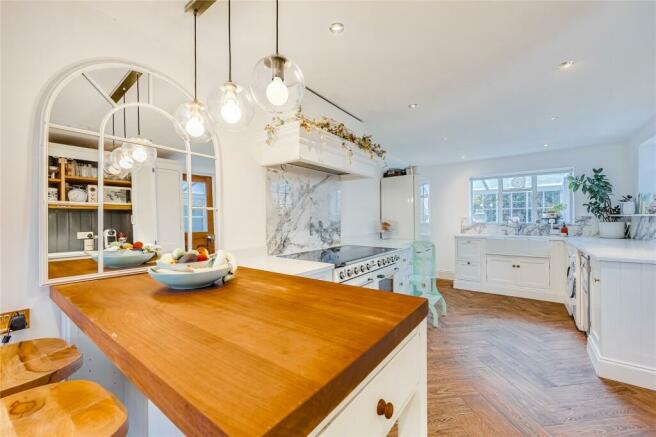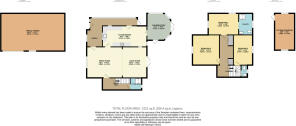
Church Street, Langford, Bedfordshire, SG18

- PROPERTY TYPE
Semi-Detached
- BEDROOMS
3
- BATHROOMS
3
- SIZE
Ask agent
- TENUREDescribes how you own a property. There are different types of tenure - freehold, leasehold, and commonhold.Read more about tenure in our glossary page.
Freehold
Key features
- Beautiful, spacious character home set within a sought after location
- Contemporary solid wood kitchen/breakfast room
- Large lounge/diner with fireplace
- Master bedroom with refitted stylish en-suite
- Two further spacious double bedrooms
- Separate conservatory overlooking the garden
- Ample shinged driveway
- Planning permission granted for a single storey extension
- Generous rear garden with triple garage & brick built barn (ideal for conversion to a separate annexe STPP)
Description
Approach is onto a shingle driveway which provides ample parking for several vehicles and offers a degree of privacy from mature bushes and hedging which run along the front perimeter boundary. Initially you're greeted by a generous porch which wraps around the front and side of the home in an L-shaped fashion and has been laid with an attractive mosaic flooring. A separate door opens into the kitchen/breakfast room which measures over 20ft in length and has been fitted with a comprehensive range of floor and wall mounted units with solid Quartz work surfaces over. Space for several free standing appliances has been created including a Range style cooker (potentially available by separate negotiation), upright fridge/freezer, dishwasher and washing machine. Attractive herringbone flooring has been laid and recessed ceiling spotlights added. Beyond here is the principal reception room, the lounge/diner, which commands impressive dimensions, in this case over 27ft in length with a stunning fireplace creating a real focal point to the room. Given the dimensions furniture placement is particularly flexible in the seating area, whilst the dining side provides the perfect family/sociable area. Original quarry tiles sit underfoot whilst benefiting from a wonderful dual aspect orientation flooding the room with an abundance of natural daylight. To the far side an inner hall has a staircase leading to the first floor accommodation, in addition to a shower room beyond that. This has been fitted with a two piece suite comprising of a shower enclosure and wash hand basin. The look is finished by modern splashback tiling, and heated towel rail. Completing this level is the second reception room, the conservatory, which sits directly off the kitchen and enjoys views down the garden. It has been constructed with a combination of brick and double glazing with a vaulted polycarbonate roof and has a tiled floor and French doors opening into the garden itself.
Moving upstairs the first-floor landing provides access to all the accommodation which is split over two levels. The master bedroom nestles to the front of the home with windows to both the side and front aspects. It also benefits from the convenience of its own en-suite fitted with a four-piece suite comprising of a free-standing roll top bath, separate large shower, low level wc and wash hand basin mounted onto a vanity plinth. It has beautiful wide floorboards underfoot, high height wall panelling and obscure window. Of the remaining two bedrooms, one occupies the front elevation, whilst the other sits to
the rear, they are both of generous double proportions and have been immaculately decorated. They are serviced by a separate WC which comprises of a concealed cistern and corner wash hand basin. The look is finished with stylish wallpaper and modern tiled splashbacks.
Externally the rear garden is sizable and has been laid predominately to lawn with a border to one side which has been well stocked with an abundance of established plants, shrubs and bushes. Positioned against the rear of the home is a generous patio area making the ideal relaxing/entertaining space. To the far end of the garden is a triple garage/storage barn accessed via a single up and over door and which could, in our opinion, be converted into a hobbies room or separate annexe (subject to obtaining the necessary planning permissions/consents). A further individual storage barn measuring over 16ft completes the external space, whilst the boundary is enclosed by timber fencing with gated side access.
Langford itself offers a wealth of amenities locally including convenience stores and public houses as well as several open green spaces, most notably the King George V playing field which also houses the village hall within the grounds. The Langford Village Academy is the local lower school catering for children from the ages of four to nine and boasts a good OFSTED rating. Commuter wise road links from the A1 lie nearby, whilst the town of Biggleswade is less than a mile away and has a train station offering rail links into the capital within approximately 40 minutes.
Brochures
Particulars- COUNCIL TAXA payment made to your local authority in order to pay for local services like schools, libraries, and refuse collection. The amount you pay depends on the value of the property.Read more about council Tax in our glossary page.
- Band: F
- PARKINGDetails of how and where vehicles can be parked, and any associated costs.Read more about parking in our glossary page.
- Yes
- GARDENA property has access to an outdoor space, which could be private or shared.
- Yes
- ACCESSIBILITYHow a property has been adapted to meet the needs of vulnerable or disabled individuals.Read more about accessibility in our glossary page.
- Ask agent
Church Street, Langford, Bedfordshire, SG18
NEAREST STATIONS
Distances are straight line measurements from the centre of the postcode- Biggleswade Station2.1 miles
- Arlesey Station2.1 miles
- Sandy Station4.8 miles
About the agent
YOUR LOCAL MULTI AWARD WINNING PROPERTY EXPERTS! Experienced local teams of Estate Agents and Mortgage Advisors based in our 11 branches across Beds & Bucks, at your service. All branches are connected, working closely together, delivering consistently high levels of service & marketing to our clients. We are a market leading agent, selected by the Guild of Property Professionals & registered with The Property Ombudsman to reassure you
Industry affiliations



Notes
Staying secure when looking for property
Ensure you're up to date with our latest advice on how to avoid fraud or scams when looking for property online.
Visit our security centre to find out moreDisclaimer - Property reference AMP230774. The information displayed about this property comprises a property advertisement. Rightmove.co.uk makes no warranty as to the accuracy or completeness of the advertisement or any linked or associated information, and Rightmove has no control over the content. This property advertisement does not constitute property particulars. The information is provided and maintained by Urban & Rural Property Services, Ampthill. Please contact the selling agent or developer directly to obtain any information which may be available under the terms of The Energy Performance of Buildings (Certificates and Inspections) (England and Wales) Regulations 2007 or the Home Report if in relation to a residential property in Scotland.
*This is the average speed from the provider with the fastest broadband package available at this postcode. The average speed displayed is based on the download speeds of at least 50% of customers at peak time (8pm to 10pm). Fibre/cable services at the postcode are subject to availability and may differ between properties within a postcode. Speeds can be affected by a range of technical and environmental factors. The speed at the property may be lower than that listed above. You can check the estimated speed and confirm availability to a property prior to purchasing on the broadband provider's website. Providers may increase charges. The information is provided and maintained by Decision Technologies Limited. **This is indicative only and based on a 2-person household with multiple devices and simultaneous usage. Broadband performance is affected by multiple factors including number of occupants and devices, simultaneous usage, router range etc. For more information speak to your broadband provider.
Map data ©OpenStreetMap contributors.





