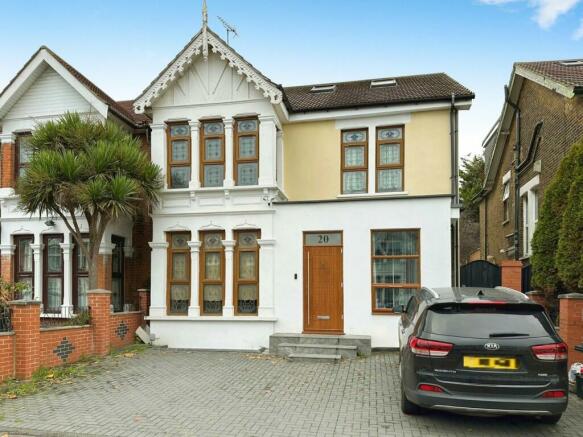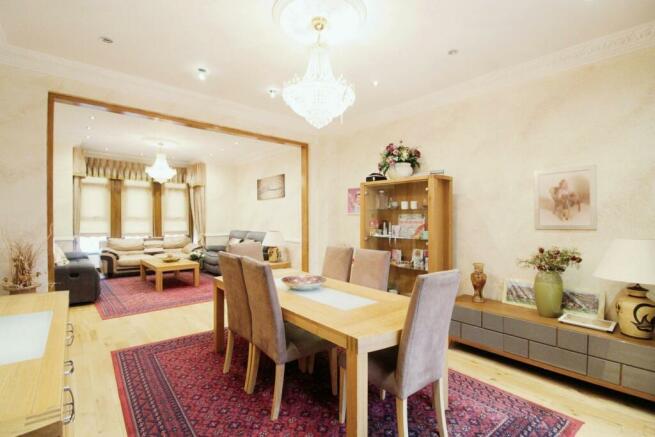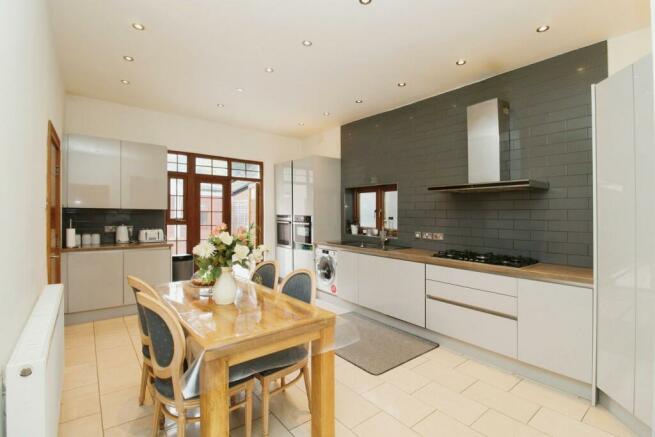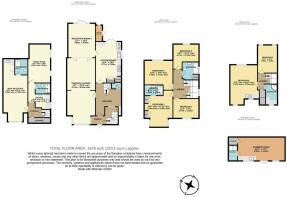Redcliffe Gardens, ILFORD, IG1

- PROPERTY TYPE
Semi-Detached
- BEDROOMS
6
- BATHROOMS
6
- SIZE
Ask agent
- TENUREDescribes how you own a property. There are different types of tenure - freehold, leasehold, and commonhold.Read more about tenure in our glossary page.
Freehold
Key features
- SIX BEDROOMS
- THROUGH LOUNGE
- BASEMENT ANNEXE
- SUMMER HOUSE
- FREEHOLD
- COUNCIL TAX - BAND E
- EPC - C
Description
LOCATION! LOCATION! LOCATION! Guide Price £1,000,000 - £1,050,000. Take a look at this superb, six bedroom, semi-detached house which has been extended to the rear, loft and basement, offering over 3478 sq. ft of prime North Ilford accommodation with Valentines Park, Ilford main line station and local schools only a comfortable walking distance away. The many benefits include a summer house, off street parking, side access and a converted basement. This really is a wonderful opportunity for the larger family and should be viewed at your earliest convenience. Don’t miss out, call and book your viewing today!
ENTRANCE 1
Via front door with fanlight leading to entrance hallway.
HALLWAY
Marble tiled floor, LED spotlights to ceiling, glass skylight over stairs leading to basement, opaque glazed internal door to further hallway with double glazed picture and casement window to front entrance, Amtico flooring, double radiator, shelving to recess, LED spotlights to ceiling, coving to ceiling, stairs to first floor.
GROUND FLOOR WC
Tiled floor and walls, close coupled WC, hand wash basin with mixer tap, LED spotlights to ceiling, extractor fan.
THROUGH LOUNGE
13' 7" x 31' 8" maximum (4.14m x 9.65m)
Double glazed leaded light square bay window to front, wooden flooring, double radiator, two vertical radiators, dado rail, LED spotlights to ceiling, coving to ceiling, ceiling rose, air conditioning unit, dividing doors to reception two.
RECEPTION TWO
12' 7" x 16' 2" (3.84m x 4.93m)
Wooden flooring, two double radiators, power points, dado rail, coving to ceiling, sky lantern, LED spotlights to ceiling, air conditioning unit, double glazed leaded light double doors with matching side and fanlights leading to garden.
KITCHEN DINER
12' 4" x 19' 6" (3.76m x 5.94m)
Tiled floor, double radiator, range of grey hi-gloss eye and base units with rolled edge worktops, tiled splashback, double stainless steel sink with double drainer and mixer tap, integrated washing machine, Neff oven and microwave, AEG five range gas hob, extractor hood, halogen spotlights to ceiling, double glazed leaded light double doors with matching side and fanlights leading to garden.
ENTRANCE 2
Via stairs from entrance hallway, storage cupboard.
MAIN RECEPTION
11' 9" maximum x 29' 8" maximum (3.58m x 9.04m)
Double glazed picture and casement window to front, en-suite bathroom/WC.
DINING ROOM
11' 7" maximum x 18' 4" (3.53m x 5.59m)
Two double glazed picture and casement windows to side, en-suite bathroom.
LANDING 1
Double glazed coloured leaded light opaque picture and casement window to side, contemporary radiator, open balustrade staircase, coving to ceiling, halogen spotlights to ceiling.
BEDROOM ONE
13' 9" maximum x 17' 11" maximum (4.19m x 5.46m)
Double glazed leaded light square bay window to front, Amtico flooring, radiator, coving to ceiling, ceiling rose, LED spotlights to ceiling, fitted wardrobes.
EN-SUITE SHOWER/WC
5' 1" x 8' 11" (1.55m x 2.72m)
Tiled floor and walls, chrome towel radiator, wall hung WC with douche attachment, vanity sink unit with mixer tap, mirrored wall unit, shave socket, walk-in shower with thermostatically controlled shower over, LED spotlights to ceiling, extractor fan.
BEDROOM TWO
13' 6" maximum x 13' 9" (4.11m x 4.19m)
Two double glazed picture and casement windows to rear, radiator, power points, halogen spotlights to ceiling, coving to ceiling, ceiling rose.
BEDROOM THREE
9' 3" x 12' 3" (2.82m x 3.73m)
Two double glazed leaded light picture and casement windows to front, wooden flooring, radiator, power points, coving to ceiling, ceiling rose.
BEDROOM FOUR
11' 3" maximum x 12' 2" (3.43m x 3.71m)
Double glazed picture and casement window to rear, wooden flooring, double radiator, power points.
FIRST FLOOR FAMILY BATHROOM/WC
Double glazed opaque picture and casement window to rear, tiled floor and walls, chrome towel radiator, close coupled WC with douche attachment, vanity sink unit with mixer tap, mirrored wall unit, panelled bath with mixer tap, thermostatically controlled shower over and shower screen, under stairs storage cupboard.
LANDING 2
Open balustrade staircase, LED spotlights to ceiling, power points, storage cupboard with plumbing for washing machine.
BEDROOM FIVE
11' 1" x 13' 3" (3.38m x 4.04m)
Two double glazed casement windows to rear, wooden flooring, two double radiators, power points, LED spotlights to ceiling.
BEDROOM SIX
13' maximum x 18' 10" maximum (3.96m x 5.74m)
Two double glazed skylight windows to front, wooden flooring, power points, LED spotlights to ceiling, storage to eaves.
SECOND FLOOR SHOWER/WC
Double glazed Velux window to front, tiled floor and walls, chrome towel radiator, close coupled WC, semi-pedestal wash basin with mixer tap, quadrant shower cubicle with thermostatically controlled shower, LED spotlights to ceiling, extractor fan.
FRONT GARDEN
Providing off street parking.
REAR GARDEN
Gated side access, tiled patio area, sensor light.
SUMMER HOUSE
11' 3" x 22' 4" (3.43m x 6.81m)
Two double glazed opaque picture and casement windows to front, tiled floor, double radiator, power points, vaulted ceiling with LED spotlights, double glazed opaque double doors to garden.
Shower room with double glazed opaque picture and casement window to rear, tiled floor, chrome towel radiator, close coupled WC, vanity sink unit with mixer tap, cubicle with thermostatically controlled shower over, storage cupboard, extractor fan.
AGENTS NOTE
Our established contacts mean that we are able to recommend professional local conveyancers to buyers. If we do, we may receive a referral fee of up to £300 from the company we recommend.
Brochures
Brochure 1- COUNCIL TAXA payment made to your local authority in order to pay for local services like schools, libraries, and refuse collection. The amount you pay depends on the value of the property.Read more about council Tax in our glossary page.
- Band: E
- PARKINGDetails of how and where vehicles can be parked, and any associated costs.Read more about parking in our glossary page.
- Yes
- GARDENA property has access to an outdoor space, which could be private or shared.
- Yes
- ACCESSIBILITYHow a property has been adapted to meet the needs of vulnerable or disabled individuals.Read more about accessibility in our glossary page.
- Ask agent
Redcliffe Gardens, ILFORD, IG1
NEAREST STATIONS
Distances are straight line measurements from the centre of the postcode- Gants Hill Station0.6 miles
- Ilford Station0.7 miles
- Redbridge Station1.0 miles
About the agent
Over many years Payne & Co have established themselves as one of the most recognizable and successful agents in East London. The company’s biggest strength is the genuinely warm, friendly and professional approach that we offer all our clients.
Our service is underpinned by over 100 years of combined local knowledge and as members of the Guild of Property Professionals we have the backing and strength of an 800-branch independent agency network throughout England and Wales to support al
Industry affiliations



Notes
Staying secure when looking for property
Ensure you're up to date with our latest advice on how to avoid fraud or scams when looking for property online.
Visit our security centre to find out moreDisclaimer - Property reference 26980938. The information displayed about this property comprises a property advertisement. Rightmove.co.uk makes no warranty as to the accuracy or completeness of the advertisement or any linked or associated information, and Rightmove has no control over the content. This property advertisement does not constitute property particulars. The information is provided and maintained by Payne & Co, Ilford. Please contact the selling agent or developer directly to obtain any information which may be available under the terms of The Energy Performance of Buildings (Certificates and Inspections) (England and Wales) Regulations 2007 or the Home Report if in relation to a residential property in Scotland.
*This is the average speed from the provider with the fastest broadband package available at this postcode. The average speed displayed is based on the download speeds of at least 50% of customers at peak time (8pm to 10pm). Fibre/cable services at the postcode are subject to availability and may differ between properties within a postcode. Speeds can be affected by a range of technical and environmental factors. The speed at the property may be lower than that listed above. You can check the estimated speed and confirm availability to a property prior to purchasing on the broadband provider's website. Providers may increase charges. The information is provided and maintained by Decision Technologies Limited. **This is indicative only and based on a 2-person household with multiple devices and simultaneous usage. Broadband performance is affected by multiple factors including number of occupants and devices, simultaneous usage, router range etc. For more information speak to your broadband provider.
Map data ©OpenStreetMap contributors.




