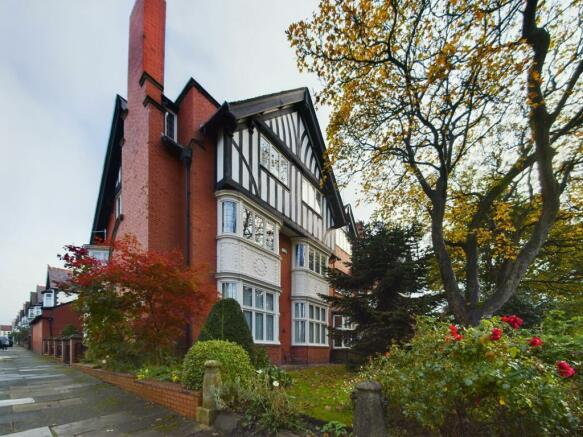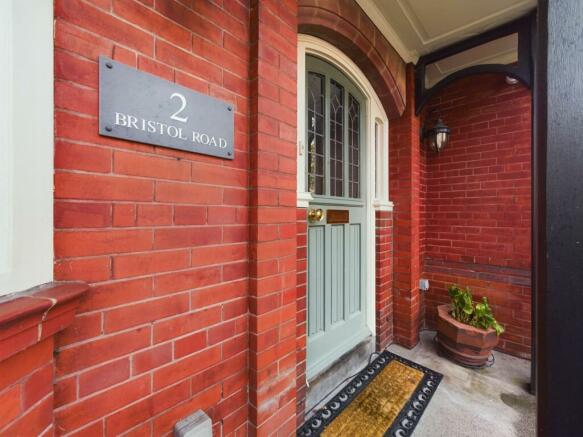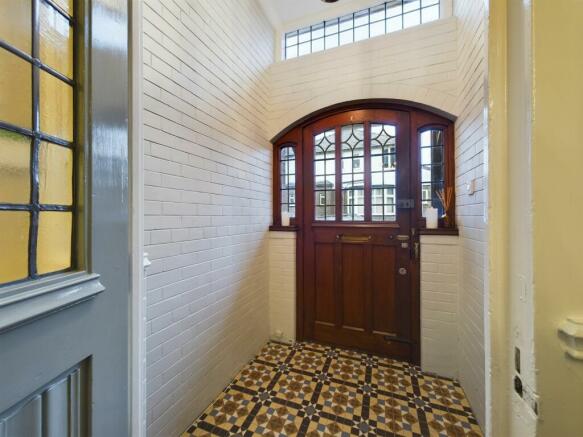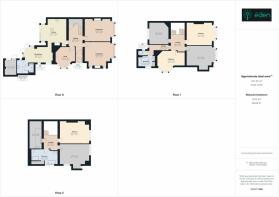Heaton Norris, Bristol Road, Liverpool.

- PROPERTY TYPE
Terraced
- BEDROOMS
6
- BATHROOMS
2
- SIZE
Ask agent
- TENUREDescribes how you own a property. There are different types of tenure - freehold, leasehold, and commonhold.Read more about tenure in our glossary page.
Freehold
Key features
- A Splendid Example Of Edwardian Architecture
- Constructed Using The Highest Quality Materials
- Modernised & Improved To A High Standard
- Stunning Reception Hall
- Three Beautiful Reception Rooms
- Bespoke & Hand Crafted Pippy Oak Kitchen
- A Comprehensive Range Of Appliances
- Utility, Laundry Room & Ground Floor WC
- Six Double Bedrooms Over First & Second Floor
- Luxury Bathrooms
Description
Internally, the property offers charming, well proportioned and versatile accommodation over three levels and craftsmanship of the highest standard. The joinery work is exquisite and incorporates the fleur-de-lis emblem that can be interpreted in a number of ways, perhaps on this occasion, the fleur-de-lis is the purity of construction.
The entrance hall is impressive and serves several delightful reception rooms, a bespoke family dining kitchen, WC, utility and laundry areas. The sleeping quarters are beautiful in design and set out over the first and second floors which are adequately served by luxury bathrooms. Internally and externally the property has enjoyed a complete overhaul of the main fabric and the rear town garden is exquisite. Throughout the property the fine craftsmanship and excellent architecture has been well maintained, enhanced and improved by way of substantial inward investment. All glazing has been replaced with double glazing set into the original timber frames and the lead light detail replaced to exacting standards.
Without doubt, this is one of Liverpool's finest residential dwellings and will provide any prospective purchaser with an enviable lifestyle.
South Liverpool is renowned for its excellent amenities and the property is well positioned and served by all including excellent schooling is available in the surrounding area covering all age ranges. Superstore and local shopping is widely available in the area with a Tesco superstore, local retail parks and a wide variety of independent retails situated along Allerton Road and Rose Lane. Allerton Road also offers a fine selection of restaurants, bars and bistros in addition to banking services and a variety of other established outlets. Public transport services serve the area and a strong local road network connects to nearby motorway links including the M62 and Knowsley Expressway. Rail services are available at several nearby stations including Mossley Hill or South Parkway which is only a short car journey away. Excellent recreation ground can be found at Calderstones Park, Sefton Park and The Mystery Park.
A full schedule and overview of the accommodation, craftsmanship and features of this property are set out within this sales brochure. It is impossible to illustrate the level of detail and fine construction displayed under construction, therefore we strongly recommend a tour of the property are undertaken which will allow Find Your Eden to provide more information about this fine residential dwelling.
Council Tax Band: E
Tenure: Freehold
The Property
The front entrance is located on Bristol Road with the property enjoying a fine and proud corner position with Bristol Road and Church Road and the stunning elevations set a precedent for the remainder of the property. The frontage enjoys pressed red brick piers with carved stone copings, a low boundary wall furnished with decorative railings and stone pavings. A carved timber canopy porch serves the main entrance. Original timber entrance door with leaded light detail, corresponding side windows and fan light over leads into:
Vestibule Entrance
1.44m x 1.53m
Decorative tiled floor mirroring the original, over painted glazed brick walls, courtesy light, a beautiful original internal entrance door displaying exquisite detail with leaded light work, corresponding side windows and a beautiful fan light over, again, furnished with leaded light detail.
Reception Hall
2.87m x 6.03m
A focal point is the elegant American pine return staircase with low risers and deep treads which leads to the upper floors via several half landings. A fine balustrade enjoys decorative carved panels displaying the fleur-de-lis crests, carved and panelled string and bull nose base step. The joinery work is of the highest standard including deep skirting boards, wide concave architraves to door casings with door headers over. All the internal doors being original and French polished with brass furniture. The floor is finished with beautiful parquet in a herringbone design with a detailed coved ceiling over.
Drawing Room
5m x 5.83m
An elegant room with the most impressive full height and width Inglenook fireplace of beautiful construction using single lengths of the highest quality timber, being carved and polished with a decorative over mantle, cornice work and finished with an intricately carved selection of fleur-de-lis emblems. The fire surround, is carved and polished with cast iron grate, open fire and tiled hearth with Mullion stone windows to either side furnished with plantation shutters. Original fresh air vent system detailed under construction. The bay window to the front holds the original timber work and has been fitted with leaded light double glazed windows including the stunning curved edge glazing. Wood block flooring in a herringbone design, deep skirting boards with concave architraves and door headers, picture rail and stunning coved ceiling.
Living Room
4.53m x 5.75m
Having a corresponding window to the drawing room with double glazed leaded light windows set into the original timber frames, a fire surround with open chimney breast incorporating a solid fuel stove set on a raised hearth, original ventilation system, wood block flooring in a herringbone design, deep skirting boards, concave architraves with door header over, picture rail and coved ceiling. A comfortable and relaxing room holding a degree of style.
Snug
3.92m x 4m
Original splayed bay framework fitted with double glazed units leaded light units and furnished with plantation shutters, wood block flooring in a herringbone design, attractive fire surround with living flame gas fire, deep skirting boards, concave architraves with door headers, radiator.
Sensational Family Dining Kitchen
5.17m x 5.24m
The kitchen, crafted by ‘One Way Kitchens’, is bespoke, and uses the finest Pippy Oak commissioned by the current owner. A comprehensive arrangement of high quality base, wall and in-frame drawer units, hand carved decorative cornice work complemented by a central island. All the surfaces are finished in acid dipped black granite which runs consistently through many areas of the property including the dining room, utility areas and follows through into the rear town garden. All of the work surfaces have corresponding up stands and the central island is finished in the beautiful acid dipped black granite, incorporated formed sink unit with ‘insinkerator’, mixer tap and a second sink. An oak top central power hub provides power.
Kitchen
Appliances include a ‘Wolf’ range cooker with four burner hob, hot plate and ovens. The extractor hood is illuminated and there is further under unit lighting with mirrored splash backs to the main cooking area. A sub zero fridge and freezer with filtered water system and ice machine complemented further by 'Meile' appliances including two ovens with warming drawers, one steam oven and a combination microwave are set to either side of the sub zero fridge unit and a dishwasher. A wine cooler is located under the island and a large open chimney breast finished in contrasting black and white glazed tiles houses a solid fuel stove set on an acid dipped granite hearth. The kitchen area has limestone flooring with the benefit of underfloor heating and complementary up lighters with integrated 'Lutron' lighting. Bespoke bi-folding doors with internal blind system lead onto the stunning rear town garden.
Dining Room
2.99m x 5.37m
A beautiful and comfortable room with limestone flooring enjoying underfloor heating, retrofit double glazed leaded light units set into the original frames with acid dipped window sills running through from the kitchen. Underfloor heating provides ambiance in addition to fine furniture including an oak Welsh dresser, again, with acid dipped granite detail, illuminated oak shelving, bespoke double glazed French doors with inset blinds leads onto the town garden. Again, joinery work is displayed in fine form with deep skirting boards, concave architraves to door casings and integrated speakers.
Laundry Room
2.27m x 2.3m
Corresponding units to the dining room and kitchen, several of which are full height providing ample storage and finished in acid dipped black granite, work surfaces, formed sink unit with polished drainer, underfloor heating, electronically controlled Velux’s, integrated speaker system, down lighters and vertical radiator complete the laundry room.
Ground Floor WC
1m x 1.84m
Integrated ‘Duravit’ sanitary fittings including a vanity unit and wash basin and mixer tap, two recesses incorporating mirrors and lighting provide an element of space, acid dipped black granite finish to walls and sills, limestone flooring with a underfloor heating, Velux, downlighters.
Upper Floor Accommodation
First Floor Landing
2.86m x 3.48m
Accessed via two half landings. Continuation of the impressive return staircase leading to the second floor, deep skirting boards, concave architraves with door headers, French polished doors, radiator, coved ceiling.
Bedroom 1
4.58m x 5.83m
Having a beautiful bay window incorporating double glazed leaded light units including beautiful curved glass end panels matching the lower floor reception rooms and furnished with plantation shutters and black out blinds. Deep skirting boards, concave architraves with door headers, radiator, coved ceiling.
Bedroom 2
3.94m x 5.84m
A corresponding bay to bedroom one, furnished with plantation shutters and black out blinds, deep skirting boards, concave architraves, coved ceiling, a selection of quality fitted wardrobes offering ample hanging space and storage.
Bedroom 3
3.02m x 5.57m
A stunning and rather unique six section splayed bay window to the side fitted with double glazed units and leaded light detail set into original frames, furnished with plantation shutters and black out blinds.
Bedroom 4
3.92m x 4.23m
A three sectioned leaded light double glazed window set into the original frame and furnished with plantation shutters and black out blinds, radiator, deep skirting boards, concave architraves and coved ceiling. Fitted wardrobes and drawer units complete the room.
Inner Landing
1.06m x 3.92m
Wood block flooring in a herringbone design, radiator, deep skirting boards, wide concave architraves. Concealed in a pine base unit is the original porcelain glazed maids sink. Double glazed window. Leads to:
Wet Room
2.15m x 2.87m
Finished with porcelain tiling to walls and floor, a stylish and modern wet room with a large shower area, glazed screen and rain and rinse shower, heated towel rail and Victorian finned radiator, vanity unit with sink unit and mixer tap, illuminated mirror over, double glazed leaded light window set into the original frame furnished with plantation shutters, original linen cupboard providing ample storage, downlighters.
WC
Comprising integrated WC, chrome heated towel rail, double glazed window set into the original frame with leaded light detail furnished with plantation shutters, down lighters.
The second floor is accessed via the stunning return staircase via two further half landings.
Second Floor Landing
2.87m x 3m
Two large double glazed Velux roof lights provide generous natural light, radiator, concave architraves to door casings with headers, deep skirting boards.
Bedroom 5
4.54m x 6.01m
Enjoying a beautiful double glazed leaded light window furnished with plantation shutters and black out blinds, radiator, deep skirting boards, concave wide architraves with door headers, exposed purlins and a double glazed Velux roof light.
Bedroom 6
3.95m x 6m
An elegant and comfortable room providing generous natural light via two double glazed windows to two aspects with leaded light detail set into the original frames and furnished with plantation shutters and black out blinds, deep skirting boards, concave wide architraves, exposed purlins.
Bathroom
3.02m x 5.41m
A contemporary bathroom with free standing bathing unit and a floor mounted mixer tap and rinse shower attachment, walk-in shower area with rain and rinse shower and glazed screen, WC, heated towel rail, vanity unit with wash basin and mixer tap, illuminated mirror over, quality LVT flooring, boiler housed in linen cupboard. A beautiful window with double glazed leaded light units in original frames furnished with plantation shutters.
Storage Room
1.89m x 4.11m
Ideal for storage or an alternative bedroom if required. Having base units with work surfaces incorporating a stainless steel sink unit and mixer tap, sloping ceiling with inset Velux window, heated towel rail.
Externally
There is a landscaped town garden with stone terraces over several levels, a beautiful water feature with acid dipped black granite sills to complement. There are a wide variety of flowers and shrubs set into elegant borders. Furthermore, offering access into the out-building for garden storage and gated access to the side onto Bristol Road.
Brochures
Brochure- COUNCIL TAXA payment made to your local authority in order to pay for local services like schools, libraries, and refuse collection. The amount you pay depends on the value of the property.Read more about council Tax in our glossary page.
- Band: E
- PARKINGDetails of how and where vehicles can be parked, and any associated costs.Read more about parking in our glossary page.
- Ask agent
- GARDENA property has access to an outdoor space, which could be private or shared.
- Private garden
- ACCESSIBILITYHow a property has been adapted to meet the needs of vulnerable or disabled individuals.Read more about accessibility in our glossary page.
- Ask agent
Heaton Norris, Bristol Road, Liverpool.
Add an important place to see how long it'd take to get there from our property listings.
__mins driving to your place
Your mortgage
Notes
Staying secure when looking for property
Ensure you're up to date with our latest advice on how to avoid fraud or scams when looking for property online.
Visit our security centre to find out moreDisclaimer - Property reference RS0486. The information displayed about this property comprises a property advertisement. Rightmove.co.uk makes no warranty as to the accuracy or completeness of the advertisement or any linked or associated information, and Rightmove has no control over the content. This property advertisement does not constitute property particulars. The information is provided and maintained by Find Your Eden Limited, Liverpool. Please contact the selling agent or developer directly to obtain any information which may be available under the terms of The Energy Performance of Buildings (Certificates and Inspections) (England and Wales) Regulations 2007 or the Home Report if in relation to a residential property in Scotland.
*This is the average speed from the provider with the fastest broadband package available at this postcode. The average speed displayed is based on the download speeds of at least 50% of customers at peak time (8pm to 10pm). Fibre/cable services at the postcode are subject to availability and may differ between properties within a postcode. Speeds can be affected by a range of technical and environmental factors. The speed at the property may be lower than that listed above. You can check the estimated speed and confirm availability to a property prior to purchasing on the broadband provider's website. Providers may increase charges. The information is provided and maintained by Decision Technologies Limited. **This is indicative only and based on a 2-person household with multiple devices and simultaneous usage. Broadband performance is affected by multiple factors including number of occupants and devices, simultaneous usage, router range etc. For more information speak to your broadband provider.
Map data ©OpenStreetMap contributors.






