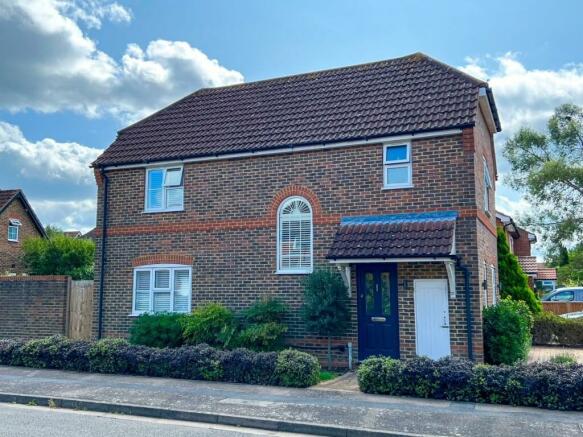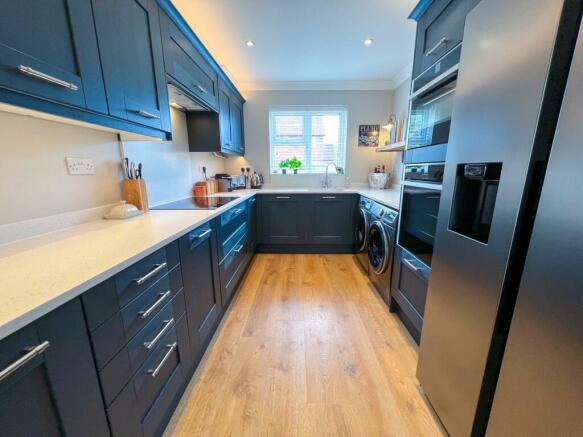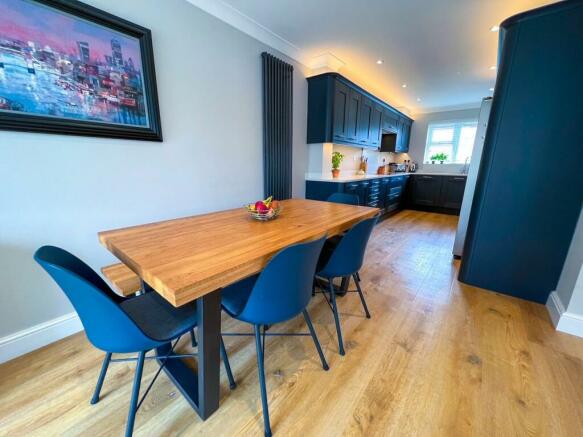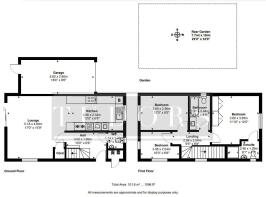Bishop Fox Way, West Molesey, KT8

- PROPERTY TYPE
Detached
- BEDROOMS
3
- BATHROOMS
3
- SIZE
Ask agent
- TENUREDescribes how you own a property. There are different types of tenure - freehold, leasehold, and commonhold.Read more about tenure in our glossary page.
Freehold
Key features
- REFURBISHED THREE BEDROOM DETACHED HOME
- MODERN OPEN PLAN KITCHEN / BREAKFAST ROOM
- OPEN PLAN LIVING/DINING ROOM
- MODERN DOWNSTAIRS CLOAKROOM
- MASTER WITH LUXURY EN-SUITE SHOWER ROOM
- MODERN UPSTAIRS BATHROOM
- WELL PRESENTED GARDEN
- CORNER PLOT FRONT GARDEN
- DRIVEWAY PROVIDING OFF ROAD PARKING FOR MANY CARS
- GARAGE
Description
TUDORS are pleased to offer for sale this well appointed and attractive three bedroom Charles Church built detached home which is located in a prominent position on an impressive corner plot with front and side access. The property has been significantly improved by the current vendors to a very high specification with particular attention to detail taken into consideration when refurbishing the property.
Located in the pleasant Bishop Fox Development within easy reach of several primary schools, including Hurst Park school, Chandlers field School and St. Albans school which recently had Outstanding Ofsted report. The property is located within easy reach of a towpath along the River Thames (via Cherry Orchard Road) leading to Hampton Court with its Palace, restaurants, boutiques, antiques shops and cafés. Local bus routes connect to Kingston, Walton, Bushy Park and Hampton Court train station - Oyster zone 6 - with direct trains to London Waterloo. The local football club, rowing club, sailing club, cricket club, Pavilion sports club and Hurst swimming pool are all nearby. East Molesey Cricket Club, Molesey football club, Island Farm Sailing Club, Molesey Rowing Club, The Pavilion sports club and Hurst swimming pool are just a selection of exciting sporting activities that Molesey offers.
The property comprises; an entrance hallway with a smart downstairs cloakroom and wood effect luxury vinyl flooring throughout ground floor. The hallway also leads to an impressive open plan living/dining/family room leads to an open plan be-spoke modern kitchen. The reception room is extremely bright with lots of windows allowing an abundance of natural light with double-glazed French doors that open onto the rear garden. The kitchen is stunning with many deep blue eye/base level units/cupboards, white quartz worktops and integrated appliances: two ovens, induction hob, dishwasher, waste disposal unit and fresh water feed for American style fridge freezer ice/water dispense. Stairs from the hallway lead up to a landing with loft access and access to three generous bedrooms, master with luxury en-suite shower room with Design Karndean flooring and a modern family bathroom with matching white suite and Design Karndean flooring.
Externally there is a well presented contemporary garden which has been significantly improved with the addition of Indian sand stone paving, new fencing in 2021, artificial grass and raised sleeper flower beds with mature evergreen plants. There is a side access gate and a door leading directly into the garage with utility room and where you will find a pitched roof garage giving you the benefit of further storage with the benefit of power/light and up/over door. To the front there is a block paved driveway which provides parking for two/three cars which leads to the attached garage with electric car charge point. The front garden has a lawn with mature border bushes which sweeps round from the front to the side of the property giving excellent first impressions of this beautifully kept and presented family home. Other benefit include: Double-glazing, gas central heating, Mains Pressure Hot water System with Worcester Bosch system boiler (still under 10 year warranty)Smart home automation Nest system for thermostat and smoke/carbon monoxide alarms (fully wired) and security/convenience outside lighting for driveway and front door - Timer controlled. Planning permissions secured to further develop and extend the property. (EPC rating: C)
Council TaxA payment made to your local authority in order to pay for local services like schools, libraries, and refuse collection. The amount you pay depends on the value of the property.Read more about council tax in our glossary page.
Ask agent
Bishop Fox Way, West Molesey, KT8
NEAREST STATIONS
Distances are straight line measurements from the centre of the postcode- Hampton Station1.0 miles
- Kempton Park1.7 miles
- Hampton Court Station1.7 miles
About the agent
Since the 15th Century Hampton Court has formed an integral part of King Henry the VIII History and in particular the beginning of the Tudor Era. This area is steeped in Royal history and Hampton Court is a fine example of Tudor Times and architecture.
About Tudor & Co.
We are a privately owned independent estate agency based in the heart of East Molesey village offering a Prominent High Street location. We offer Residential SALES and LETTINGS in East Molesey, West Molesey, Thames
Industry affiliations



Notes
Staying secure when looking for property
Ensure you're up to date with our latest advice on how to avoid fraud or scams when looking for property online.
Visit our security centre to find out moreDisclaimer - Property reference 26998096. The information displayed about this property comprises a property advertisement. Rightmove.co.uk makes no warranty as to the accuracy or completeness of the advertisement or any linked or associated information, and Rightmove has no control over the content. This property advertisement does not constitute property particulars. The information is provided and maintained by Tudor & Co, Surrey. Please contact the selling agent or developer directly to obtain any information which may be available under the terms of The Energy Performance of Buildings (Certificates and Inspections) (England and Wales) Regulations 2007 or the Home Report if in relation to a residential property in Scotland.
*This is the average speed from the provider with the fastest broadband package available at this postcode. The average speed displayed is based on the download speeds of at least 50% of customers at peak time (8pm to 10pm). Fibre/cable services at the postcode are subject to availability and may differ between properties within a postcode. Speeds can be affected by a range of technical and environmental factors. The speed at the property may be lower than that listed above. You can check the estimated speed and confirm availability to a property prior to purchasing on the broadband provider's website. Providers may increase charges. The information is provided and maintained by Decision Technologies Limited. **This is indicative only and based on a 2-person household with multiple devices and simultaneous usage. Broadband performance is affected by multiple factors including number of occupants and devices, simultaneous usage, router range etc. For more information speak to your broadband provider.
Map data ©OpenStreetMap contributors.




