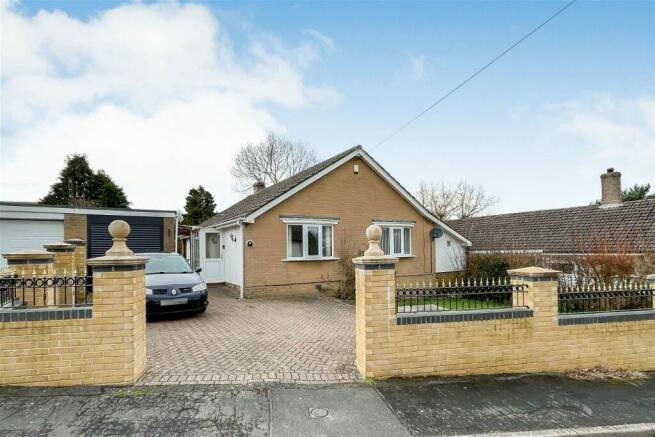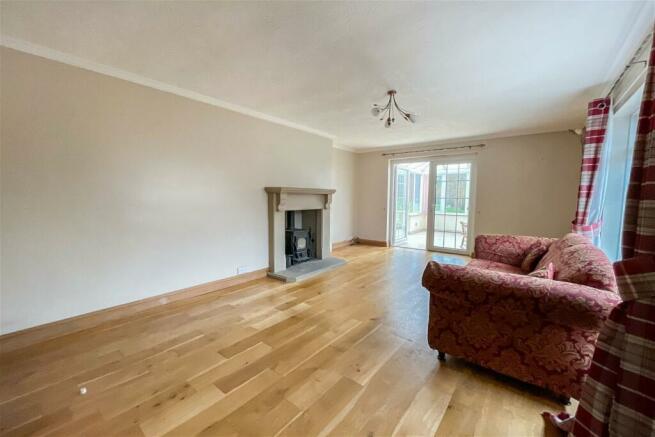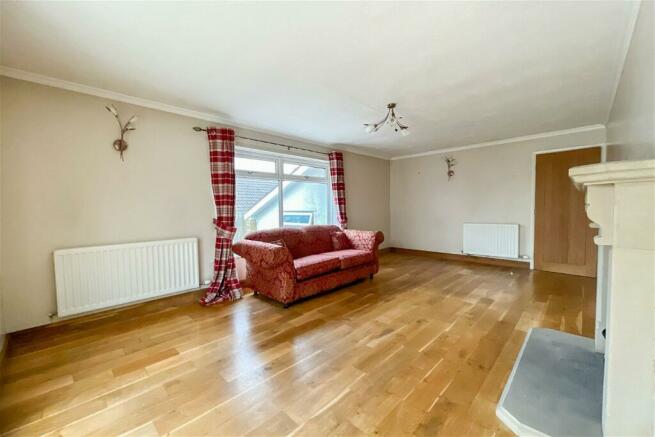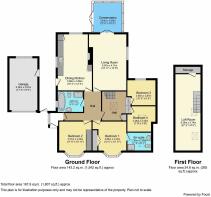
Solway View, Kirkbampton, Carlisle

- PROPERTY TYPE
Detached Bungalow
- BEDROOMS
4
- BATHROOMS
2
- SIZE
Ask agent
- TENUREDescribes how you own a property. There are different types of tenure - freehold, leasehold, and commonhold.Read more about tenure in our glossary page.
Freehold
Key features
- VIDEO VIEWING AVAILABLE
- Four Bedroom Detached Bungalow
- Adaptable Accommodation Throughout
- Garage
- Conservatory
- Sought After Village West of City
- Lovely Rear Garden
- Fabulous 27' Loft Room
- Beautiful Bathroom
- Master Ensuite
Description
PROPERTY OVERVIEW
An extended and spacious four bedroomed detached bungalow, with some refurbishment completed, with a garage, conservatory, master ensuite and a fabulous loft room located in a quiet cul de sac in a sought after village to the west of Carlisle. Initially built as a three bedroom home, this has been skilfully extended to provide a further bedroom, ensuite shower room and the loft room.
Kirkbampton is ideally situated approximately five miles to the west of the city, close to the western bypass and its excellent transport links. Amenities on offer in the village include a primary school, village hall and church. The Solway Coast Area of Outstanding Natural Beauty is also close by.
The property is located in the entrance to a cul de sac of homes. To the front is a block paved driveway leading to a garage with an electric roller door, side access gate and the front porch. There is also a lawned garden and recently constructed front wall.
The porch leads to the front door and the main hallway. This provides access to the home's main accommodation. There are two double bedrooms that are front facing, both with fitted wardrobes, one also benefiting from an ensuite shower room. There is an inner hallway that has a fixed staircase to the loft room and this also leads to two further bedrooms, one a double and one a generous single. Both the ensuite and the single bedroom have roof windows, as does the inner hallway ensuring plenty of light enters these rooms.
The loft room is accessed from the fixed staircase, this offers a fantastic multi-purpose room that is 27 foot long currently used as a home office although would be equally suitable as a kids play room, cinema room or secondary reception room. This also has a storage section.
The main bathroom is off the hallway and has been refurbished to create a stunning room. This is four piece and comprises a walk in shower, freestanding bath, basin, toilet and a heated towel radiator.
To the rear of the home is the main daily living accommodation. The living room has a multi fuel stove set in to a fireplace, has a side window and double French doors leading to the conservatory, which in turn has French doors out to the garden.
The dining kitchen is a very spacious room with bags of potential. It currently comprises a range of wall and base units, cooker with an extractor over, dishwasher, dual aspect windows, back door, pantry cupboard and a generous dining area.
Once outside, the side passage is covered and there is a side door to the garage. To the rear of the garage is a bin store that also houses the oil tank. The rear garden is deep and curved, initially starting with a patio area leading to a lawn with mature borders. The turn at the top is fenced off with a gate leading to a secondary area with a storage shed.
Overall a very sizable property offering adaptable accommo
ROOM DIMENSIONS
GROUND FLOOR
Porch
Hall
Bedroom - 11' 6" x 10' 11" (3.51m x 3.33m)
Bedroom - 12' 0" x 10' 11" (3.66m x 3.33m)
Ensuite - 7' 6" x 6' 1" (2.29m x 1.85m)
Inner Hallway
Bedroom - 10' 0" max x 9' 5" max (3.05m x 2.87m)
Bedroom - 7' 9" max x 7' 0" max (2.36m x 2.13m)
Bathroom - 9' 1" x 7' 0" (2.77m x 2.13m)
Living Room - 19' 11" x 13' 6" (6.07m x 4.11m)
Dining Kitchen - 19' 4" x 12' 0" (5.89m x 3.66m)
Conservatory - 12' 6" x 10' 0" (3.81m x 3.05m)
FIRST FLOOR
Loft Room - 27' 2" x 9' 0" (8.28m x 2.74m)
OUTSIDE
Garage - 17' 8" x 8' 9" (5.38m x 2.67m)
what3words directions
///clubbing.vegetable.retailing
SERVICES
Mains water, electricity and drainage. Oil fired central heating from a boiler (not tested) serving radiators.
Council Tax Band: C
Please note:
All internal measurements are approximate and are cited to the nearest 3 inches.
These property details, whilst understood to be accurate, are for guidance only and do not constitute any part of an offer or contract. Prospective purchasers cannot rely on them as statements or representations of fact, and all details must be verified through their legal representatives.
No person in the employment of Tiffen & Co Estate Agents has the authority to make or give any representation or warranty in relation to the property.
All appliances mentioned in these details have not been tested and therefore cannot be guaranteed to be in working order.
Free Market Appraisal - Would you like to know how much your house is worth? We would be delighted to provide you with a free, no obligation valuation for your home. Please contact us to arrange an appointment.
Looking for Property? - Please contact us to advise us what you are looking for so we can send you details and updates on all of our properties that match your needs.
Need a Mortgage? Tiffen & Co Estate agents offer advice from Mortgage Advice Bureau, one of the UK's largest award winning mortgage brokers. We can search over 11,000 different mortgages from a selection of over 90 different lenders to find the right deal for you. Our advice will be specifically tailored to your needs and circumstances which could be for your first home, moving home, investing in property or remortgaging. Contact us to arrange a free consultation with one of our experienced advisors. There may be a fee for mortgage advice. The actual amount you pay will depend upon your circumstances. The fee is up to 1%, but a typical fee is 0.3% of the amount borrowed.
Referral Fees - Tiffen & Co work with preferred conveyancers for a house sale or purchase. Our conveyancers are competitively priced and you are under no obligation to use their services. Should you choose to use them Tiffen & Co will receive a referral fee of £120 on completion of a sale or purchase.
- COUNCIL TAXA payment made to your local authority in order to pay for local services like schools, libraries, and refuse collection. The amount you pay depends on the value of the property.Read more about council Tax in our glossary page.
- Band: C
- PARKINGDetails of how and where vehicles can be parked, and any associated costs.Read more about parking in our glossary page.
- Garage
- GARDENA property has access to an outdoor space, which could be private or shared.
- Back garden
- ACCESSIBILITYHow a property has been adapted to meet the needs of vulnerable or disabled individuals.Read more about accessibility in our glossary page.
- Ask agent
Solway View, Kirkbampton, Carlisle
NEAREST STATIONS
Distances are straight line measurements from the centre of the postcode- Dalston Station5.1 miles
- Wigton Station6.0 miles
About the agent
Tiffen & Co are the leading independent Estate Agents in Cumbria. The Tiffen name has been synonymous with Estate Agency in the county since 1883. We deal with all types of residential and commercial property and are members of the National Association of Estate Agents and the Ombudsman Scheme
Industry affiliations



Notes
Staying secure when looking for property
Ensure you're up to date with our latest advice on how to avoid fraud or scams when looking for property online.
Visit our security centre to find out moreDisclaimer - Property reference S775275. The information displayed about this property comprises a property advertisement. Rightmove.co.uk makes no warranty as to the accuracy or completeness of the advertisement or any linked or associated information, and Rightmove has no control over the content. This property advertisement does not constitute property particulars. The information is provided and maintained by Tiffen & Co, Carlisle. Please contact the selling agent or developer directly to obtain any information which may be available under the terms of The Energy Performance of Buildings (Certificates and Inspections) (England and Wales) Regulations 2007 or the Home Report if in relation to a residential property in Scotland.
*This is the average speed from the provider with the fastest broadband package available at this postcode. The average speed displayed is based on the download speeds of at least 50% of customers at peak time (8pm to 10pm). Fibre/cable services at the postcode are subject to availability and may differ between properties within a postcode. Speeds can be affected by a range of technical and environmental factors. The speed at the property may be lower than that listed above. You can check the estimated speed and confirm availability to a property prior to purchasing on the broadband provider's website. Providers may increase charges. The information is provided and maintained by Decision Technologies Limited. **This is indicative only and based on a 2-person household with multiple devices and simultaneous usage. Broadband performance is affected by multiple factors including number of occupants and devices, simultaneous usage, router range etc. For more information speak to your broadband provider.
Map data ©OpenStreetMap contributors.





