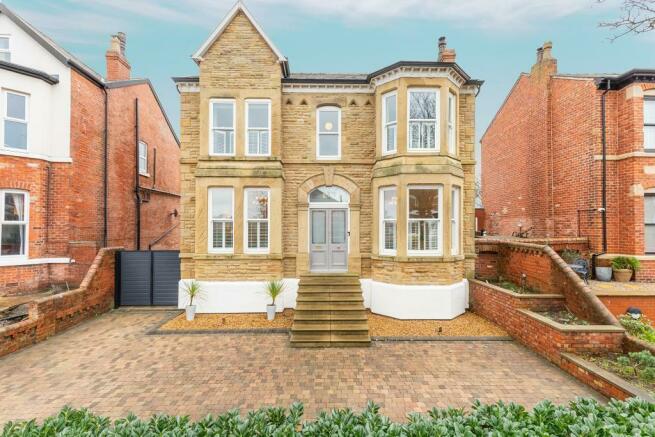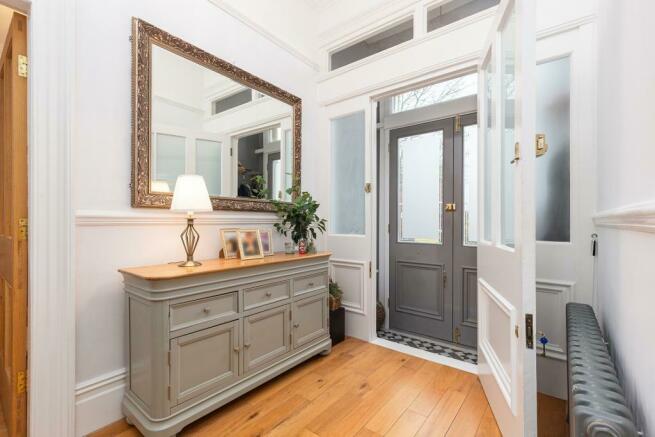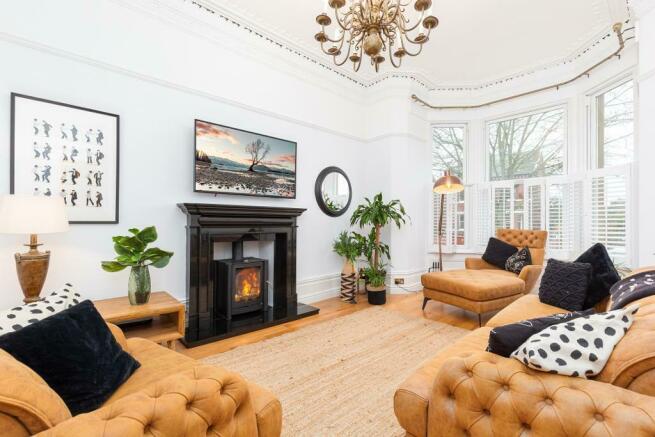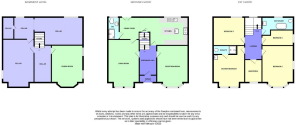Liverpool Road, Birkdale, Southport, Merseyside, PR8 4BZ

- PROPERTY TYPE
Detached
- BEDROOMS
5
- BATHROOMS
1
- SIZE
Ask agent
- TENUREDescribes how you own a property. There are different types of tenure - freehold, leasehold, and commonhold.Read more about tenure in our glossary page.
Freehold
Key features
- Stunning Birkdale Family Home
- Viewing is an Absolute Must !!
- Stone's Throw to Birkdale Village
- Beautifully Maintained Throughout
- Impressive Breakfast Kitchen
- Luxurious family bathroom
- Basement with Cinema Room
- EPC Band Rating - D
Description
Built in 1881 by English gentry Thomas Weld Blundell of Ince Blundell, this striking double fronted family home commands a superior location just moments from the heart of Birkdale village.
Solid York stone steps lead up to the impressive frontage of the property; the period decorative stone masonry framing the welcoming double front door.
To the ground floor this family home benefits from a spacious entrance hall flanked by a large living room and dining room through part glazed solid oak doors. A well appointed shaker style kitchen diner extends into a cosy dining room overlooking the vast rear gardens. A modern downstairs shower room and WC is a convenient addition for a busy family.
On the first floor lies a large, luxurious family bathroom and a total of five bedrooms providing ample space for all the family.
Low maintenance raised flowerbeds and a block paved driveway offer parking for family vehicles to the front of the property, with additional parking available to the rear of the home accessed through a secure side gate.
The gardens to the rear of the house are spacious and well planned with a stunning decked balcony area commanding views over the large lawn and well stocked borders.
The vibrant village of Birkdale is just a short stroll from the front door and 22 miles of Southport coastline stretch out beyond, beckoning for all the family to enjoy. Excellent transport links, shops, schools and parks within walking distance put this home in pole position for a growing family who aspire to live in the heart of the local area.
This home offers the ideal living space for busy family life with spacious rooms, a large garden and enviable location. Retaining many elegant period features with the addition of sympathetic and tasteful modern touches, this home is ready to welcome its new custodians to enjoy the lifestyle it provides for many years to come.
This impressive family home is perfectly situated within a short stroll of the bustling village of Birkdale. Leave Bailey Estates and head along Liverpool Road for approximately 1/4 of a mile. The house is located on the left hand side.
Storm Porch
2' 11'' x 6' 10'' (0.89m x 2.11m)
A light grey painted part glazed double front door opens through to a storm porch complete with feature contrasting tiled effect Amtico flooring and cloak area.
Entrance Hallway
11' 10'' x 6' 10'' (3.61m x 2.11m)
The glazed inner front door opens into a spacious entrance hall; a large cast iron radiator offering a warm welcome, with oak flooring extending through the entrance hall into the adjacent rooms. The entrance hall is decorated in the muted grey tones found throughout the home; fresh and modern yet in keeping with the property's vintage.
Reception Room
16' 7'' x 12' 5'' (5.08m x 3.81m)
Solid wood floors laid throughout. Space and services in place for a multi-fuel stove which will glowingly reflect in the black marble fire surround sat beside deep Victorian skirting boards. Illuminated by day through the large bay sash window, part shutters provide privacy as night falls. More of the stunning decorative coving found in the entrance hall is replicated here. Panelled radiator mounted to the interior side wall.
Kitchen
11' 2'' x 19' 5'' (3.42m x 5.92m)
Situated to the rear of the home, the kitchen diner is well appointed and tastefully decorated with shaker style low level storage units, solid wood worktops and a view via the picture window stretching out over the rear gardens. The central breakfast bar and rear work surface host integral Belfast sinks and provide a convenient space for casual dining. LVT Amtico flooring is an attractive choice for busy family life.
Ample space and services in place for a double American style fridge freezer and double range oven.
Dining Room
8' 10'' x 7' 11'' (2.7m x 2.42m)
With bi-doors opening out onto the decked balcony and gardens beyond, the dining room is the perfect place to enjoy a meal with family and friends. A period cast iron radiator adorns the side wall and Amtico LVT flooring continues throughout. High level decorative shelving is fitted below the high ceiling.
Shower Room
8' 10'' x 4' 5'' (2.7m x 1.37m)
Decoratively glazed side sash window and privacy plantation shutter. The suite is comprising of a pedestal wash-basin with back lit mirror over, a low-level flush WC and separate tiled wall shower.
Living Room
19' 0'' x 12' 5'' (5.8m x 3.8m)
The large box-bay window to the front aspect hosting sash windows and plantation shutters offers a wealth of natural light, and the generous dimensions provide ample space for relaxing and entertaining. Hardwood flooring continues throughout, and a period fire surround to the side walls provides ample space and services within for a second multi-fuel stove. An upright modern radiator is presented to the interior side wall.
Landing
16' 10'' x 6' 9'' (5.14m x 2.09m)
Stairs and solid wood balustrade lead up the first floor of this generous sized family home where an under-heated Amtico LVT laid floor is a major feature. A large sash window on the landing illuminates the area and a period cast iron radiator is mounted to the interior side wall.
Master Bedroom
16' 7'' x 12' 6'' (5.06m x 3.82m)
A spacious boutique hotel room styled master bedroom with a box bay to the front aspect housing twin sash windows with accompanying plantation shutters. Stunning marble effect walling and a wood effect LVT flooring laid throughout. Access to the en suite shower room. Radiator mounted to the interior wall.
En-suite
3' 6'' x 9' 4'' (1.08m x 2.87m)
This modern fitted en suite is comprising of a double shower and low-level WC. Fitted radiator mounted to the interior wall.
Bedroom 2
16' 7'' x 12' 5'' (5.06m x 3.81m)
Tastefully presented light and bright front double bedroom with a bay to the front aspect housing sash windows and plantation privacy shutters. Wood effect LVT flooring is laid throughout and a radiator is presented to the interior wall.
Bedroom 3
11' 3'' x 12' 6'' (3.44m x 3.82m)
Rear double bedroom with LVT wood effect flooring and a rear sash window with plantation shutter providing unrestricted views out over the rear garden. A period fireplace adorns the rear chimney breast (display purposes only), whilst a modern radiator is mounted to the interior wall.
Bedroom 4
6' 2'' x 12' 5'' (1.88m x 3.81m)
A side bedroom which is presently being utilised by our clients as a walk-in dressing room with side clothing storage rails. Side sash window. Wood effect flooring and a modern fitted radiator to the exterior wall.
Bedroom 5
6' 9'' x 9' 1'' (2.09m x 2.78m)
A front bedroom which again is being presently utilised by our clients as a home office. This room would make an ideal nursery, or could, with enabling works become a centre en suite for the front bedrooms. Sash window to the front aspect and a modern radiator.
Bathroom
7' 2'' x 12' 5'' (2.2m x 3.81m)
The first floor family bathroom is a luxuriously fully tiled room in a neutral stone colour palette complete with underfloor heating. A beautiful freestanding bath offers plentiful space. A low-level WC and a modern vanity washbasin with ample storage completes the suite. A rear sash decoratively glazed window with plantation shutter. Back-lit wall mounted mirror with Bluetooth facility. Vertically mounted modern radiator.
Cellar
14' 9'' x 6' 10'' (4.52m x 2.1m)
The basement floor extends across the entire width and length of the property offering a wealth of space for all the family to use. Professionally tanked to create a waterproof, central heated, usable area; the cellar is boarded out and encompasses a carpeted room which has been turned into the perfect cinema room, a log store and access onto the rear gardens under the decked balcony. The basement also benefits from a separate utility room with space and services in place for a washing machine and dryer.
Cinema Room
16' 8'' x 12' 6'' (5.1m x 3.82m)
Cellar
19' 1'' x 12' 6'' (5.82m x 3.82m)
Cellar
8' 9'' x 4' 5'' (2.68m x 1.36m)
Cellar
8' 9'' x 8' 0'' (2.68m x 2.44m)
Cellar
11' 1'' x 19' 5'' (3.4m x 5.92m)
Front Exterior
A good sized block paved drive providing parking for several family vehicles. Raised flower beds and borders are stocked with low maintenance shrubs and decorative gravel beds sit below the front windows.
Solid York stone steps lead up to the impressive frontage of the property; the period decorative stone masonry framing the welcoming part glazed double front door with antique brass door furniture.
Rear Exterior
The extensive rear gardens have been transformed into a versatile space with family friendly lawn and outdoor entertaining areas. The jewel in the crown of the rear garden is undoubtedly the stunning decked balcony area; reminiscent of the nearby Grade II listed architectural gem of Southport Pier. Commanding views over the large lawn and well stocked borders. A Purpose built oak beam and pitched roof pagoda sits above the centre terrace to the side of the lawn.
- COUNCIL TAXA payment made to your local authority in order to pay for local services like schools, libraries, and refuse collection. The amount you pay depends on the value of the property.Read more about council Tax in our glossary page.
- Band: F
- PARKINGDetails of how and where vehicles can be parked, and any associated costs.Read more about parking in our glossary page.
- Yes
- GARDENA property has access to an outdoor space, which could be private or shared.
- Yes
- ACCESSIBILITYHow a property has been adapted to meet the needs of vulnerable or disabled individuals.Read more about accessibility in our glossary page.
- Ask agent
Liverpool Road, Birkdale, Southport, Merseyside, PR8 4BZ
NEAREST STATIONS
Distances are straight line measurements from the centre of the postcode- Birkdale Station0.5 miles
- Hillside Station0.7 miles
- Southport Station1.4 miles
About the agent
Bailey Estates is a residential Sales and Letting agency, established in 2008, independently and family owned by Emma & Nigel, along with a dedicated, loyal, and friendly team. We are committed to providing the highest level of service and customer care to ensure all our clients expectations are met. Bailey Estates is extremely proud to have been voted ‘The Best Estate Agent of the year in PR8’ for 7 years running by the leading Estates Agent Review Web Site – All Agents.
Industry affiliations



Notes
Staying secure when looking for property
Ensure you're up to date with our latest advice on how to avoid fraud or scams when looking for property online.
Visit our security centre to find out moreDisclaimer - Property reference 667800. The information displayed about this property comprises a property advertisement. Rightmove.co.uk makes no warranty as to the accuracy or completeness of the advertisement or any linked or associated information, and Rightmove has no control over the content. This property advertisement does not constitute property particulars. The information is provided and maintained by Bailey Estates, Southport. Please contact the selling agent or developer directly to obtain any information which may be available under the terms of The Energy Performance of Buildings (Certificates and Inspections) (England and Wales) Regulations 2007 or the Home Report if in relation to a residential property in Scotland.
*This is the average speed from the provider with the fastest broadband package available at this postcode. The average speed displayed is based on the download speeds of at least 50% of customers at peak time (8pm to 10pm). Fibre/cable services at the postcode are subject to availability and may differ between properties within a postcode. Speeds can be affected by a range of technical and environmental factors. The speed at the property may be lower than that listed above. You can check the estimated speed and confirm availability to a property prior to purchasing on the broadband provider's website. Providers may increase charges. The information is provided and maintained by Decision Technologies Limited. **This is indicative only and based on a 2-person household with multiple devices and simultaneous usage. Broadband performance is affected by multiple factors including number of occupants and devices, simultaneous usage, router range etc. For more information speak to your broadband provider.
Map data ©OpenStreetMap contributors.




