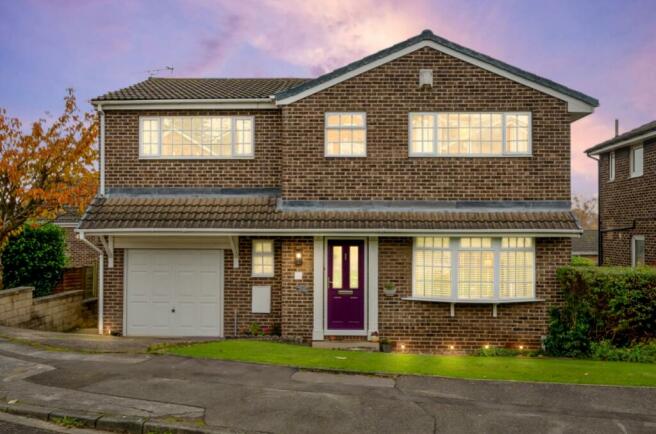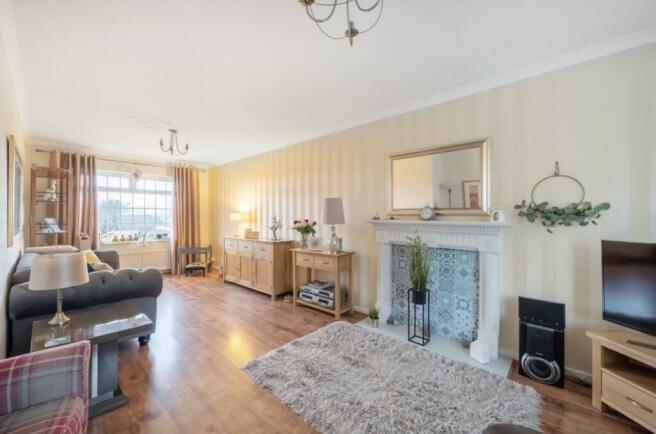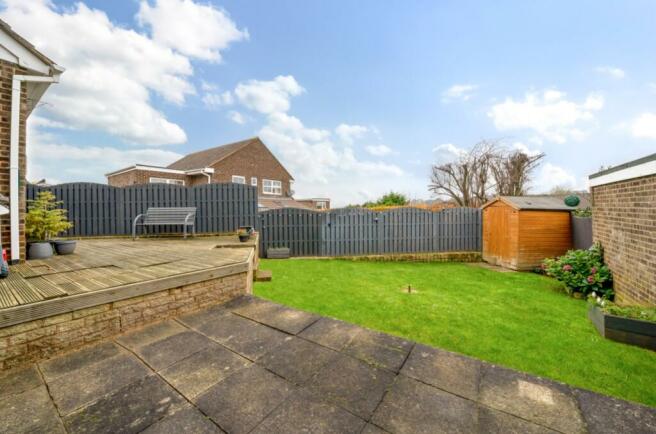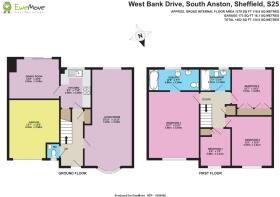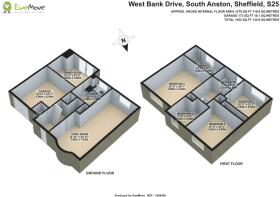West Bank Drive, South Anston, Sheffield, South Yorkshire, S25

- PROPERTY TYPE
Detached
- BEDROOMS
4
- BATHROOMS
2
- SIZE
Ask agent
- TENUREDescribes how you own a property. There are different types of tenure - freehold, leasehold, and commonhold.Read more about tenure in our glossary page.
Freehold
Key features
- For Sale by Modern Auction
- Subject to Reserve Price & Reservation Fee
- Superb, Effectively Extended Family Home
- Close to Excellent Local Amenities
- Close to Good Local Schools
- Garage and Driveway for Off Road Parking
- Sought After Residential Location
- Very Large Principal Bedroom Suite
- Good Size Enclosed Back Garden
- Easy Access to Motorway and Arterial Routes
Description
This property is for sale by Modern Method of Auction powered by iamsold LTD - Starting Bid £300,000 plus Reservation Fee
Step right into this irresistible, expansive, contemporary 4-bedroom detached residence, ready and waiting to dazzle you! Are you ready to dive headfirst into the adventure of exploring this delightful property? It's an absolute must for those with a taste for elegance, generous space, and a sought-after location bursting with amenities just a stone's throw away. And that's not all – revel in the effortless access to the motorway network and the attraction of the lush countryside. It's the ultimate fusion of convenience and tranquility just waiting for you to seize the moment!
This Freehold, Extended Detached House is ready to move into straight away and briefly comprises, Entrance Hall, Cloakroom, large Lounge, Contemporary Fitted Kitchen, 3 Double and one Single Bedrooms, Large Ensuite Bathroom to Principal Bedroom, Family Bathroom, Integral Single Garage, Gas Central Heating and Double Glazing throughout. The property occupies a good-sized plot. At the front there is a lawn with flower border, driveway parking for 1 car and access to the integral single garage and the back of the property. Here the enclosed garden boasts a good size Lawn, large elevated Decking, and timber Shed. The back garden enjoys full sun most of the day so will be ideal to entertain family and friends. You will be impressed by the presentation of this property and what it offers.
Anston is a very popular place for people to use as a commuter base for those working and travelling to Sheffield, Doncaster, Worksop and Rotherham as it boasts exceptional transport links to the surrounding area, with the M1, M18 and A1 Motorways and major arterial routes within easy reach. The property also benefits from excellent public transport links as it is situated on the main Rother Valley bus route and close to the two train stations at Kiveton Park.
Strategically positioned, this property offers seamless access to local conveniences and boasts proximity to esteemed educational institutions, notably Anston Hillcrest Primary School - conveniently located within a few minutes walk the street - acclaimed for its 'Outstanding' rating in Ofsted Reports. Being near the heart of South Anston means the property is a stones throw from the popular Loyal Trooper and Leeds Arms Pubs. The property is also ideally situated for enjoying great family fun and entertainment. Living here puts the lucky buyer on the doorstep of one of the major attractions in North Anston such as the highly popular Tropical Butterfly House, Wildlife and Falconry Centre which attracts over 80,000 visitors a year. For a bit of culture and local history, within a few minutes drive, are the ruins of Roche Abbey, the 12th Century Cistercian Monastery, perfect for a picnic by the stream nestled in a lush valley and the 740 acre Rother Valley Country Park caters for a wide variety of leisure activities including an 18 hole golf course, cycle routes and water sports facilities. Needing a quiet meal but don't fancy cooking? No need to stress as there are a range of eateries and coffee shops to meet most tastes. There are great amenities a little further afield too, such as the £35 million 240-acre Gulliver's Valley Resort Theme Park in nearby Kiveton. With all the property and area has to offer, there is no doubt that any discerning buyer will appreciate the benefits of living here.
A Buyer Information Pack is provided. The buyer will pay £300.00 including VAT for this pack which you must view before bidding.
The buyer signs a Reservation Agreement and makes payment of a non-refundable Reservation Fee of 4.50% of the purchase price including VAT, subject to a minimum of £6,600.00 including VAT. This is paid to reserve the property to the buyer during the Reservation Period and is paid in addition to the purchase price. This is considered within calculations for Stamp Duty Land Tax.
Services may be recommended by the Agent or Auctioneer in which they will receive payment from the service provider if the service is taken. Payment varies but will be no more than £450.00. These services are optional.
Entrance Hall
Open the composite front door and step into the welcoming entrance hall, which has carpeted floor, carpeted stairs with balustrade rising to the first floor accommodation, painted walls duo colour separated by dado rails, central heating radiator, ceiling light and smoke alarm. There is also a useful storage cupboard. A door opens into the
Lounge
7.29m x 3.63m - 23'11" x 11'11"
Welcome to this large, bright lounge with ample space to
entertain family and friends. The uPVC windows at opposite ends of the room
means that it enjoys abundant natural light. The fire surround frames the patterned
tiled back and base bringing a focal point to the room. Laminate floor, painted
papered walls, ceiling lights, central heating radiators and TV point completes the decor. The fortunate
buyer will certainly enjoy the views afforded by the window to the rear.
Kitchen
2.95m x 2.39m - 9'8" x 7'10"
If you love cooking you'll be delighted with this modern, well-appointed
kitchen boasting a range of grey high gloss wall and base units with
contrasting worktops, integrated 5 burner gas hob, integrated dishwasher, fan
assisted oven, extractor fan, composite sink beneath the rear facing uPVC
double glazed window affording distant views, space for fridge freezer, laminate floor, ceiling light and painted walls. A door leads to the
Dining Room
3.86m x 3.06m - 12'8" x 10'0"
Large enough to accommodate a family sized dining table
this tranquil dining room has painted walls, with one accent well, laminate
floor, central heating radiator, wall mounted up lights, large uPVC double
glazed patio doors with full view over the back garden and beyond.
Downstairs Cloakroom
This convenient facility, located off the ground floor
entrance hall, is equipped with low flush W.C. and corner washbasin with tiled
back splash, painted walls, vinyl floor, ceiling light and obscured double
glazed uPVC window.
Landing
Carpeted stairs with balustrade leads to the landing and
access to all rooms at this level. The dual tone painted walls with dado rail theme
continues here, and there is a ceiling light, central heating radiator, airing
cupboard, spindled guardrail and loft access.
Master Bedroom with Ensuite
5.06m x 3.89m - 16'7" x 12'9"
This spacious suite should afford the lucky occupant
opportunities to enjoy peace and tranquillity. It occupies the entire first floor of the extension to the property and has a large front facing uPVC double glazed window with
central heating radiator beneath, space to accommodate not only the largest of
beds but also extensive bank or wardrobes, carpeted floor, ceiling light and
door opening into the
Ensuite Bathroom
3.86m x 1.69m - 12'8" x 5'7"
A great sized half tiled, half painted private facility which is equipped with a 4 piece suite in white
consisting of panel bath with electric shower over and glass and chrome folding screen, bidet,
full flush W.C., pedestal washbasin, wall mounted lights, rear facing uPVC
obscured double glazed window, central heating radiator and vinyl floor.
Bedroom 2
3.53m x 3.09m - 11'7" x 10'2"
Located to the rear of bedroom 3, this double bedroom has a rear facing uPVC
double glazed window with extensive distant views, fitted wardrobes, laminate floor, neutrally painted walls, ceiling light and central heating radiator.
Bedroom 3
3.68m x 3.51m - 12'1" x 11'6"
This double bedroom with ample space for wardrobes, has a
front facing uPVC double glazed window with central heating radiator beneath,
neutrally painted walls with one papered accent wall, carpeted floor, and ceiling
light.
Bedroom 4
2.88m x 2.34m - 9'5" x 7'8"
A good sized single room with painted walls, front facing
uPVC double glazed window, laminate floor, central heating radiator, ceiling
light and over stairs storage cupboard.
Family Bathroom
2.31m x 1.68m - 7'7" x 5'6"
Equipped with a 3 piece suite consisting of panel bath with
tiled walls, low flush W.C., pedestal wash basin with tiled back splash, uPVC
obscured double glazed window to the rear, ceiling light, vinyl floor and
central heating radiator.
Exterior
At the front of the property there is a concrete driveway
leading to the integrated single garage (4.4m x 3.96m) with up and over door,
power and lighting. The gas central heating boiler is located here. A
flagstone path leads, down the side of the property to a wooden gate giving
access to the back garden. The font garden is largely given to a lawn with a
small flower bed.
At the rear of the property there is an elevated wooden
deck, ideal to soak up the afternoon sun whilst enjoying extensive views over
North Anston and beyond. There is also a large area of lawn, flagged patio, and
wooden shed.
- COUNCIL TAXA payment made to your local authority in order to pay for local services like schools, libraries, and refuse collection. The amount you pay depends on the value of the property.Read more about council Tax in our glossary page.
- Band: D
- PARKINGDetails of how and where vehicles can be parked, and any associated costs.Read more about parking in our glossary page.
- Yes
- GARDENA property has access to an outdoor space, which could be private or shared.
- Yes
- ACCESSIBILITYHow a property has been adapted to meet the needs of vulnerable or disabled individuals.Read more about accessibility in our glossary page.
- Ask agent
West Bank Drive, South Anston, Sheffield, South Yorkshire, S25
NEAREST STATIONS
Distances are straight line measurements from the centre of the postcode- Kiveton Park Station1.0 miles
- Kiveton Bridge Station1.7 miles
- Shireoaks Station3.0 miles
About the agent
EweMove are one of the UK's leading estate agencies thanks to thousands of 5 Star reviews from happy customers on independent review website Trustpilot. (Reference: November 2018, https://uk.trustpilot.com/categories/real-estate-agent)
Our philosophy is simple: the customer is at the heart of everything we do.
Our agents pride themselves on providing an exceptional customer experience, whether you are a vendor, landlord, buyer or tenant.
EweMove embrace the very latest techn
Notes
Staying secure when looking for property
Ensure you're up to date with our latest advice on how to avoid fraud or scams when looking for property online.
Visit our security centre to find out moreDisclaimer - Property reference 10399818. The information displayed about this property comprises a property advertisement. Rightmove.co.uk makes no warranty as to the accuracy or completeness of the advertisement or any linked or associated information, and Rightmove has no control over the content. This property advertisement does not constitute property particulars. The information is provided and maintained by EweMove, Covering Yorkshire. Please contact the selling agent or developer directly to obtain any information which may be available under the terms of The Energy Performance of Buildings (Certificates and Inspections) (England and Wales) Regulations 2007 or the Home Report if in relation to a residential property in Scotland.
Auction Fees: The purchase of this property may include associated fees not listed here, as it is to be sold via auction. To find out more about the fees associated with this property please call EweMove, Covering Yorkshire on 03304 700193.
*Guide Price: An indication of a seller's minimum expectation at auction and given as a “Guide Price” or a range of “Guide Prices”. This is not necessarily the figure a property will sell for and is subject to change prior to the auction.
Reserve Price: Each auction property will be subject to a “Reserve Price” below which the property cannot be sold at auction. Normally the “Reserve Price” will be set within the range of “Guide Prices” or no more than 10% above a single “Guide Price.”
*This is the average speed from the provider with the fastest broadband package available at this postcode. The average speed displayed is based on the download speeds of at least 50% of customers at peak time (8pm to 10pm). Fibre/cable services at the postcode are subject to availability and may differ between properties within a postcode. Speeds can be affected by a range of technical and environmental factors. The speed at the property may be lower than that listed above. You can check the estimated speed and confirm availability to a property prior to purchasing on the broadband provider's website. Providers may increase charges. The information is provided and maintained by Decision Technologies Limited. **This is indicative only and based on a 2-person household with multiple devices and simultaneous usage. Broadband performance is affected by multiple factors including number of occupants and devices, simultaneous usage, router range etc. For more information speak to your broadband provider.
Map data ©OpenStreetMap contributors.
