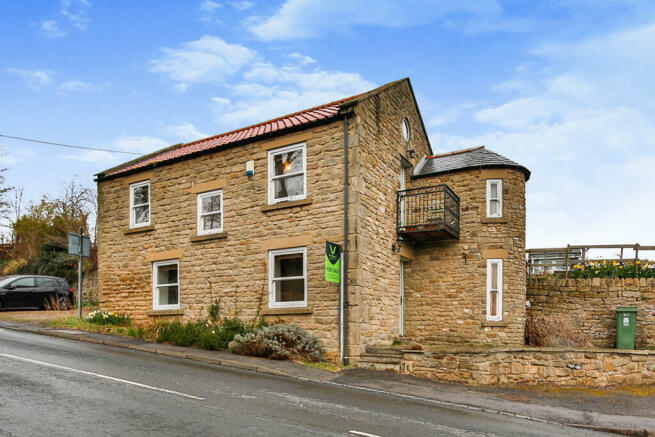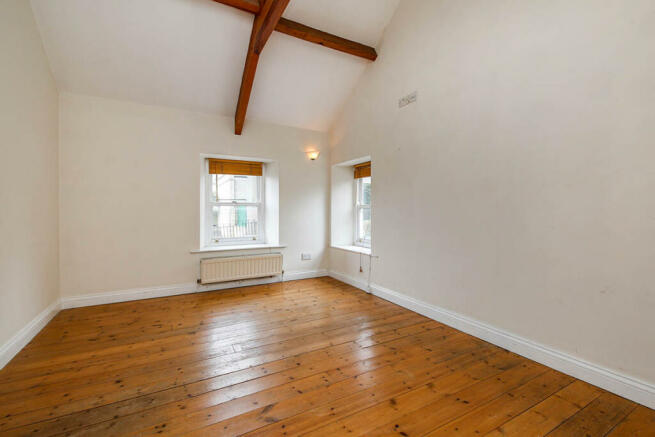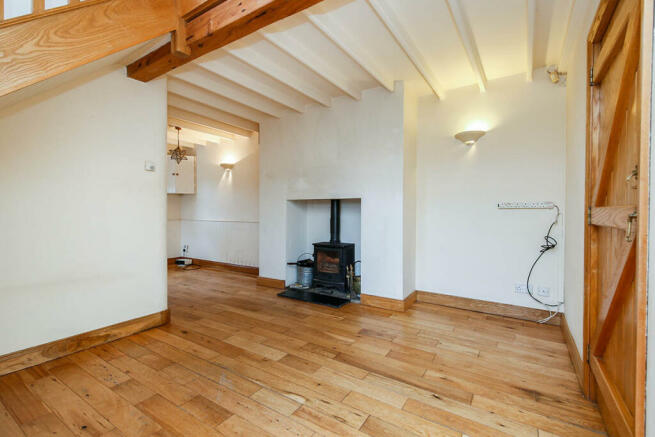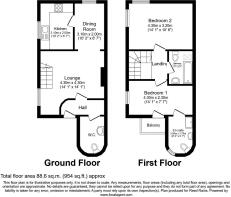Cemetery Road, Witton Le Wear, Bishop Auckland, Durham, DL14

- PROPERTY TYPE
Detached
- BEDROOMS
2
- SIZE
Ask agent
- TENUREDescribes how you own a property. There are different types of tenure - freehold, leasehold, and commonhold.Read more about tenure in our glossary page.
Freehold
Key features
- EPC Grade: G
- Council Tax Band: D
- Village location
- Stone built
- Two double bedrooms
- Three Bathrooms
- Currently Tenanted
Description
Set in the sought after village of Witton Le Wear this two bedroom detached property offers excellent internal accommodation and could easily be used as a holiday house or year round home. Set close to Witton le wear primary school which has an 'Outstanding' Ofsted rating. The accommodation briefly compromises of a kitchen, Living/ dining room two bedrooms an en-suite a bathroom and a ground floor WC.
IMPORTANT NOTE TO POTENTIAL PURCHASERS & TENANTS: We endeavour to make our particulars accurate and reliable, however, they do not constitute or form part of an offer or any contract and none is to be relied upon as statements of representation or fact. The services, systems and appliances listed in this specification have not been tested by us and no guarantee as to their operating ability or efficiency is given. All photographs and measurements have been taken as a guide only and are not precise. Floor plans where included are not to scale and accuracy is not guaranteed. If you require clarification or further information on any points, please contact us, especially if you are traveling some distance to view. POTENTIAL PURCHASERS: Fixtures and fittings other than those mentioned are to be agreed with the seller. POTENTIAL TENANTS: All properties are available for a minimum length of time, with the exception of short term accommodation. Please contact the branch for details. A security deposit of at least one month’s rent is required. Rent is to be paid one month in advance. It is the tenant’s responsibility to insure any personal possessions. Payment of all utilities including water rates or metered supply and Council Tax is the responsibility of the tenant in every case.
DCI230201/2
External
The property has an external driveway big enough to fit a motorhome and an external electric socket, there is a raised seating area ideal for the sunny evenings.
Hallway
The hallway provides access to the front parking and garden via the external door. There is also access to the living room and Ground floor WC through the internal doors.
WC
2.5m x 1.7m (8' 2" x 5' 7")
Set in the tower part of tower cottages the ground floor WC has a modern low flush toilet, belfast sink with mixer tap set within the rustique wooden storage units which has space and plumbing for the washing machine. The window looks out to the front and has wooden shutters, there is also a radiator.
Living Room
4.3m x 4.3m (14' 1" x 14' 1")
Coming in from the hallway you are presented with the living room, There is a sash window providing a nice amount of natural light to the front aspect with a radiator underneath and stairs to the first floor to the right. Alternatively to provide warmth there is a multi fuel burner and the living room is opened up into the dining area.
Dining Room
3.1m x 2m (10' 2" x 6' 7")
The hard wood floors run through from the living room to the dining area there is a window to the side aspect and a radiator underneath, the dining room provides access to through an internal door to the kitchen.
Kitchen
3.1m x 2m (10' 2" x 6' 7")
The kitchen has a range of base units with fitted worktops that incorporate an electric hob over the top of the slide in oven and underneath the extractor. There is another belfast sink with mixer tap and window behind it looking out to the front. There is shelving space on the upper walls and the room is lit via spotlights. There is access to the dining room through an internal door and space for a dishwasher in the kitchen.
Landing
The landing provides access to the two double bedrooms and the family bathroom. The open staircase lets lots of light onto the landing and creates a very open feel.
Bedroom One
4.3m x 2.3m (14' 1" x 7' 7")
The bedroom provides excellent space and has arched ceilings with wooden beams. There is access through a door to the en-suite and through an external door to the private balcony looking down the valley towards Wolsingham. There is a window to the front aspect and a radiator.
Ensuite Bathroom
2.5m x 1.7m (8' 2" x 5' 7")
Set in the upper tower section the en-suite has a step in shower unit with a plumbed in shower unit, sink and a low flush toilet. The bathroom floor is tiles and the walls are part wood. There is a window to the front aspect and radiator.
Bedroom Two
4.3m x 3.2m (14' 1" x 10' 6")
Coming in from the landing there are two windows one to the front with a radiator underneath and one to the side of the property looking up the valley. The ceilings are arched with a wooden beams and hard wood flooring.
Bathroom
2.3m x 1.8m (7' 7" x 5' 11")
The three piece bathroom is part tiled and part wooden with a bath and wooden bath panel, sink and low flush toilet.
Area
Witton Le wear is a picturesque village set in the county Durham area. The village itself has a range of stone built properties and Two local pubs as well as many walks around the village and into the countryside. The village is serviced by a bus route that stops approximately 300 meters away from the property and a local primary school that has an outstanding Ofsted rating.
Additional Information
Key Details UPRN Floor Area 785 ft2/ 73 m2 Plot Size 0.03 acres Local Authority Durham Conservation Area Witton-le-Wear Council Tax Band Band C Flood Risk Council Tax Estimate £2,161 Year Built 1996-2002 Latest FENSA Work 28/08/2022 Rivers & Seas No Risk Surface Water Low
Brochures
Web Details- COUNCIL TAXA payment made to your local authority in order to pay for local services like schools, libraries, and refuse collection. The amount you pay depends on the value of the property.Read more about council Tax in our glossary page.
- Band: C
- PARKINGDetails of how and where vehicles can be parked, and any associated costs.Read more about parking in our glossary page.
- Yes
- GARDENA property has access to an outdoor space, which could be private or shared.
- Yes
- ACCESSIBILITYHow a property has been adapted to meet the needs of vulnerable or disabled individuals.Read more about accessibility in our glossary page.
- Ask agent
Cemetery Road, Witton Le Wear, Bishop Auckland, Durham, DL14
NEAREST STATIONS
Distances are straight line measurements from the centre of the postcode- Bishop Auckland Station4.0 miles
About the agent
Established in 1868, Reeds Rains has over 150-years of expertise in selling and renting house. During that time our teams have never lost sight of the need for local expertise, building great relationships, being genuinely interested in our customers and getting the job done. It is the only way to provide great customer service and get the best price for your property.
As estate agents, Reeds Rains want to make sure things are straightforward for our customers. Whether you are selling o
Industry affiliations



Notes
Staying secure when looking for property
Ensure you're up to date with our latest advice on how to avoid fraud or scams when looking for property online.
Visit our security centre to find out moreDisclaimer - Property reference DCI230201. The information displayed about this property comprises a property advertisement. Rightmove.co.uk makes no warranty as to the accuracy or completeness of the advertisement or any linked or associated information, and Rightmove has no control over the content. This property advertisement does not constitute property particulars. The information is provided and maintained by Reeds Rains, Durham City. Please contact the selling agent or developer directly to obtain any information which may be available under the terms of The Energy Performance of Buildings (Certificates and Inspections) (England and Wales) Regulations 2007 or the Home Report if in relation to a residential property in Scotland.
*This is the average speed from the provider with the fastest broadband package available at this postcode. The average speed displayed is based on the download speeds of at least 50% of customers at peak time (8pm to 10pm). Fibre/cable services at the postcode are subject to availability and may differ between properties within a postcode. Speeds can be affected by a range of technical and environmental factors. The speed at the property may be lower than that listed above. You can check the estimated speed and confirm availability to a property prior to purchasing on the broadband provider's website. Providers may increase charges. The information is provided and maintained by Decision Technologies Limited. **This is indicative only and based on a 2-person household with multiple devices and simultaneous usage. Broadband performance is affected by multiple factors including number of occupants and devices, simultaneous usage, router range etc. For more information speak to your broadband provider.
Map data ©OpenStreetMap contributors.




