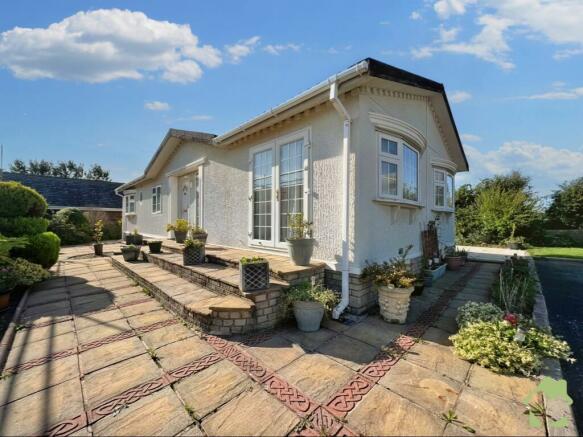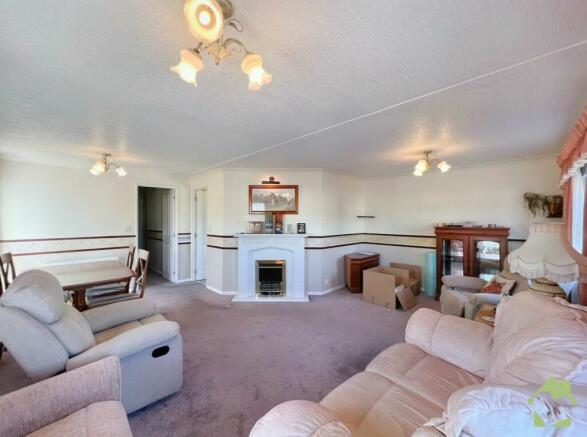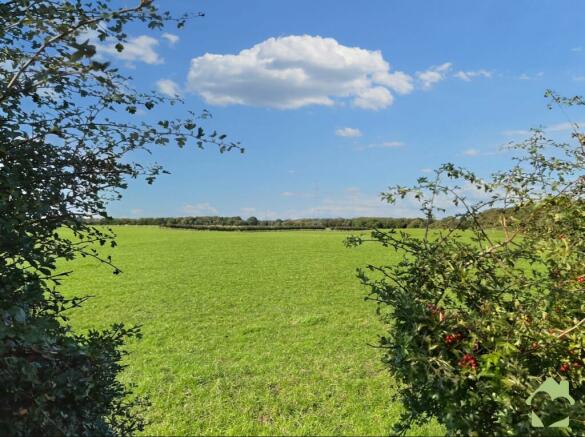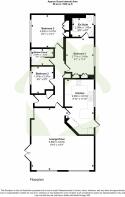Carr Bridge Residential Park, Blackpool

- PROPERTY TYPE
Park Home
- BEDROOMS
3
- BATHROOMS
2
- SIZE
Ask agent
- TENUREDescribes how you own a property. There are different types of tenure - freehold, leasehold, and commonhold.Read more about tenure in our glossary page.
Ask agent
Key features
- Established low maintenance gardens
- No Chain - Residential park home
- Omar Heritage 48 x20
- Three Bedrooms ( Master en-suite)
- Fitted Kitchen
- Large spacious lounge
- Shower room
- Countryside views to the rear
Description
The large kitchen adds to the appeal, providing a functional and inviting space for cooking and dining. Overall, this home is located in a perfect setting, combining comfort, practicality, and scenic views.
The property features off-road parking, ensuring convenience for homeowners. Its proximity to amenities and excellent transport links make it a practical choice for those who value accessibility.
Council Tax Band: A (Blackpool Council)
Tenure: Secure Tenure
Ground Rent: £167 per month
Entrance Hallway
Enter the property via a upvc door into a welcoming hallway which provides access to the lounge, bedrooms and shower room.
The hallway benefits from a cloak cupboard, carpet flooring, loft access and ceiling point lighting.
Lounge/diner
A large spacious lounge with windows to all aspects of the room which flood light throughout.
There is an abundance of space within which will easily accommodate furniture and also provide space for a dining table and chairs.
The focal part of the room is a modern fire place with electric feature fire.
Also within are three radiators, ceiling point lighting and carpet flooring.
Kitchen
This amazing kitchen has it all ! White shaker-style wall and base units, offer a large amount of storage space for all your kitchen essentials. The contrasting worktops and splashback tiling not only provide a stylish touch but also make for easy cleaning.
This kitchen is equipped with integrated appliances, including a double eye-level oven and gas hob, there is space for american style fridge-freezer dishwasher and washer.
Natural light streams in through a window to the side aspect of the property, brightening up the space and creating an inviting ambiance with views across the open fields. The generous size of this kitchen also accommodates a breakfast bar, making it a perfect spot for socialising. The cushion flooring underfoot adds an extra layer of comfort to this well designed modern kitchen.
Master bedroom
The master bedroom is a spacious haven, thoughtfully designed with an abundance of space and storage. There are two double wardrobes, six drawers and window seating which overlooks the rear.
Double glazed windows to the rear bathe the room in natural light. A radiator ensures the room stays cosy and comfortable and also benefits from carpet flooring and ceiling point lighting.
En-suite
A fantastic size en-suite that provides a corner bath with over head shower, wall mirrors and ceiling spot lighting.
There is a sink set within a vanity room for storage and a w.c.
An obscure glazed window is to the side aspect.
Bedroom 1
A good sized double bedroom with triple fitted wardrobes, bedside table and chest of drawers.
This bedroom also benefits from carpet flooring, ceiling point lighting and a window to the side aspect.
Bedroom 2
Currently used as an office space this room could easily be converted into a single bedroom or would easily accommodate a sofa bed for the occasional guest.
Shower room
A good three piece bathroom which consists of cubicle shower, w.c and sink set within a vanity unit.
There is an opaque window to the rear, radiator, ceiling lighting and extractor fan.
Garden
A private garden designed for low maintenance and optimal relaxation, this outdoor space features a selection of trees, shrubs, and bushes that require minimal upkeep.
The private rear garden is paved, offering a clean and neat surface that requires minimal attention and offers a storage shed, outdoor tap and plenty of space for furniture.
The rear garden provides privacy with stunning views across open fields.
Additional Information
**Please note** This property is located on a Residential Park which is registered with the local council and is a permanent home which requires payment of Council Tax.
A copy of the site license and park rules can be provided upon request.
Pets permitted
Brochures
Brochure- COUNCIL TAXA payment made to your local authority in order to pay for local services like schools, libraries, and refuse collection. The amount you pay depends on the value of the property.Read more about council Tax in our glossary page.
- Band: A
- PARKINGDetails of how and where vehicles can be parked, and any associated costs.Read more about parking in our glossary page.
- Off street
- GARDENA property has access to an outdoor space, which could be private or shared.
- Private garden
- ACCESSIBILITYHow a property has been adapted to meet the needs of vulnerable or disabled individuals.Read more about accessibility in our glossary page.
- Ask agent
Energy performance certificate - ask agent
Carr Bridge Residential Park, Blackpool
NEAREST STATIONS
Distances are straight line measurements from the centre of the postcode- Moss Side Station2.0 miles
- Blackpool South Station3.2 miles
- Squires Gate Station3.3 miles
Notes
Staying secure when looking for property
Ensure you're up to date with our latest advice on how to avoid fraud or scams when looking for property online.
Visit our security centre to find out moreDisclaimer - Property reference RS0779. The information displayed about this property comprises a property advertisement. Rightmove.co.uk makes no warranty as to the accuracy or completeness of the advertisement or any linked or associated information, and Rightmove has no control over the content. This property advertisement does not constitute property particulars. The information is provided and maintained by LOVE HOMES, Garstang. Please contact the selling agent or developer directly to obtain any information which may be available under the terms of The Energy Performance of Buildings (Certificates and Inspections) (England and Wales) Regulations 2007 or the Home Report if in relation to a residential property in Scotland.
*This is the average speed from the provider with the fastest broadband package available at this postcode. The average speed displayed is based on the download speeds of at least 50% of customers at peak time (8pm to 10pm). Fibre/cable services at the postcode are subject to availability and may differ between properties within a postcode. Speeds can be affected by a range of technical and environmental factors. The speed at the property may be lower than that listed above. You can check the estimated speed and confirm availability to a property prior to purchasing on the broadband provider's website. Providers may increase charges. The information is provided and maintained by Decision Technologies Limited. **This is indicative only and based on a 2-person household with multiple devices and simultaneous usage. Broadband performance is affected by multiple factors including number of occupants and devices, simultaneous usage, router range etc. For more information speak to your broadband provider.
Map data ©OpenStreetMap contributors.




