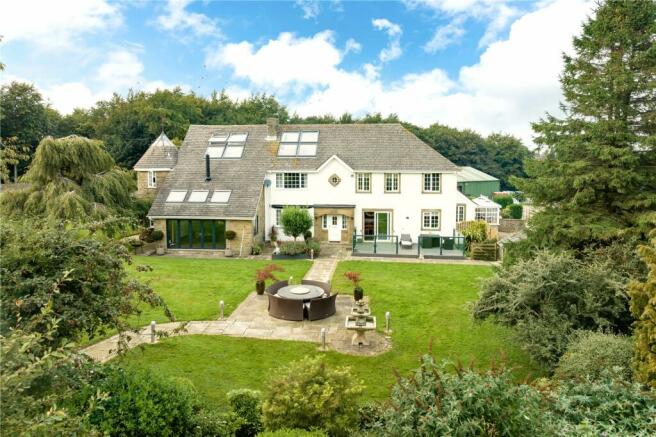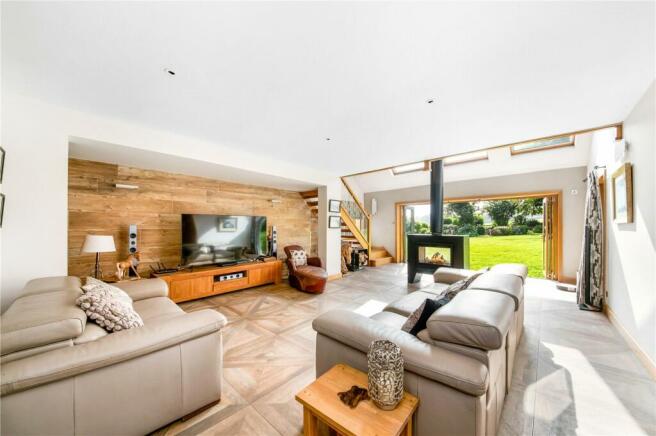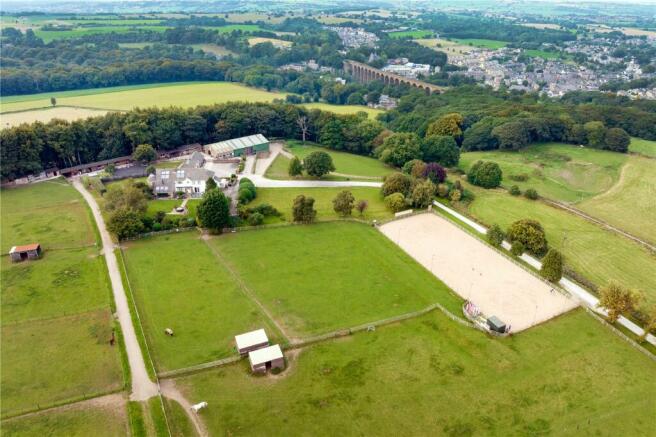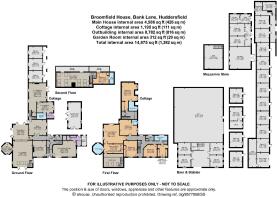Bank Lane, Upper Denby, West Yorkshire

- PROPERTY TYPE
Detached
- BEDROOMS
7
- BATHROOMS
6
- SIZE
14,875 sq ft
1,382 sq m
- TENUREDescribes how you own a property. There are different types of tenure - freehold, leasehold, and commonhold.Read more about tenure in our glossary page.
Freehold
Key features
- An impressive equestrian facility
- Detached six-bedroom house
- One bedroom self-contained cottage
- Approx. 17.32 acres included with an additional 16.38 acres available by separate negotiation.
- Total internal area 14,875 sq ft (1,382 sq m)
- Beautiful countryside surroundings
Description
The ground floor of the main house has five beautifully appointed reception rooms, including the 25ft living room with an imposing freestanding modern wood burning stove, Bi-fold doors, Velux windows, access to the bar which resides on the ground floor of the circular adjoining turret, and a galleried area that leads to the principal bedroom. The adjoining sitting room also features a wood burning stove and two sets of Bi-fold doors, providing plenty of natural light, scenic views, and access over the enclosed side gardens.
The fabulous dual aspect kitchen has sliding glass doors opening to the front, fitted units to base and wall level, a central island with wine fridge, integrated appliances, a dual fuel Aga and dining area with ample space for a family sized dining table and chairs. Just off the kitchen is a useful well-appointed utility room that leads through to a boot room. There is also a formal dining room with stylish fireplace and broad bay window that looks out to the front gardens and beyond. Completing the ground floor accommodation is the generous study with twin glazed doors leading out to the terrace and gardens.
On the first floor is the lavish principal bedroom with its own dressing room and a luxury en suite bathroom that is situated within the turret. A second large, dual aspect bedroom has scenic views over the surrounding countryside and overlooks the stables and paddocks. This bedroom also benefits from an en suite shower room. There are three further double bedrooms, one of which is currently used as a dressing room and a contemporary house bathroom with bath and separate walk-in shower unit.
The second floor provides an additional bedroom en suite as well as the splendid 32ft family room with skylights welcoming plenty of natural light and spectacular views across the grounds and countryside beyond.
The cottage is attached to the main house but includes its own self-contained accommodation across two levels providing the perfect facilities for guests or for use as holiday accommodation. There is a well-proportioned living dining room, a fully equipped kitchen and dining room, a utility room, a shower room and upstairs, one generous double bedroom en suite.
Approx 33.7 acres available as 2 separate Lots, 17.32 acres available with the house, a further 16.38 acres would be available by separate negotiation.
Services: Gas fired central heating (LPG) and has a private drainage system that is compliant to current regulations. Mains water and electricity.
All set within 17.32 acres with an additional 16.38 acres available by separate negotiation, the property includes far-reaching grounds with woodlands and a large commercial stables operation, among other outbuildings. There are 22 stables in total and dull facilities including a washroom, a tack room, a feed room, and an office from which to direct operations. The property also benefits from a large barn, a second smaller hay barn and several stores. The grounds include concrete hardstanding and driveways providing plenty of parking for residents and guests to the house and stables. There are also large fields and fenced paddocks, including an all-weather paddock, which are ideal for equine training and exercise, or for use as pasture for livestock.
The house itself has an attractive garden to the rear, including paved terracing and timber decking an area of lawn, well-stocked border beds with established shrubs and mature hedgerows, a peaceful garden shelter and a sizeable garden room, which could be used as an office, a studio, or a home gym.
Set in a rural setting just outside the village of Upper Denby with beautiful countryside surroundings. There are several everyday amenities including a village hall, a local pub and a primary school while nearby Denby Dale has various shops and further facilities.
Large supermarkets and a variety of shops and leisure facilities are easily accessible in Penistone less than four miles to the south, with Huddersfield and Barnsley both approximately 10 miles away.
Further schooling in the area includes the outstanding-rated Cumberworth Church of England Voluntary Aided First School and for secondary, the outstanding Shelley College. The area is well connected, with the M1 within eight miles and A-roads connecting to Huddersfield . Rail services are available at Denby Dale, which operates trains between Huddersfield, and Sheffield. Connections can be made at Sheffield towards London St. Pancras International.
Brochures
Web DetailsParticulars- COUNCIL TAXA payment made to your local authority in order to pay for local services like schools, libraries, and refuse collection. The amount you pay depends on the value of the property.Read more about council Tax in our glossary page.
- Band: H
- PARKINGDetails of how and where vehicles can be parked, and any associated costs.Read more about parking in our glossary page.
- Yes
- GARDENA property has access to an outdoor space, which could be private or shared.
- Yes
- ACCESSIBILITYHow a property has been adapted to meet the needs of vulnerable or disabled individuals.Read more about accessibility in our glossary page.
- Ask agent
Energy performance certificate - ask agent
Bank Lane, Upper Denby, West Yorkshire
NEAREST STATIONS
Distances are straight line measurements from the centre of the postcode- Denby Dale Station0.5 miles
- Shepley Station2.4 miles
- Penistone Station3.2 miles
About the agent
One of the UK’s leading agents in selling, buying and letting town and country houses and cottages, London houses and flats, new homes, farms and estates and residential development land around the country with expert local knowledge backed up by national expertise to ensure a quality service.
Industry affiliations



Notes
Staying secure when looking for property
Ensure you're up to date with our latest advice on how to avoid fraud or scams when looking for property online.
Visit our security centre to find out moreDisclaimer - Property reference LON230134. The information displayed about this property comprises a property advertisement. Rightmove.co.uk makes no warranty as to the accuracy or completeness of the advertisement or any linked or associated information, and Rightmove has no control over the content. This property advertisement does not constitute property particulars. The information is provided and maintained by Strutt & Parker, Harrogate. Please contact the selling agent or developer directly to obtain any information which may be available under the terms of The Energy Performance of Buildings (Certificates and Inspections) (England and Wales) Regulations 2007 or the Home Report if in relation to a residential property in Scotland.
*This is the average speed from the provider with the fastest broadband package available at this postcode. The average speed displayed is based on the download speeds of at least 50% of customers at peak time (8pm to 10pm). Fibre/cable services at the postcode are subject to availability and may differ between properties within a postcode. Speeds can be affected by a range of technical and environmental factors. The speed at the property may be lower than that listed above. You can check the estimated speed and confirm availability to a property prior to purchasing on the broadband provider's website. Providers may increase charges. The information is provided and maintained by Decision Technologies Limited. **This is indicative only and based on a 2-person household with multiple devices and simultaneous usage. Broadband performance is affected by multiple factors including number of occupants and devices, simultaneous usage, router range etc. For more information speak to your broadband provider.
Map data ©OpenStreetMap contributors.




