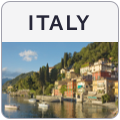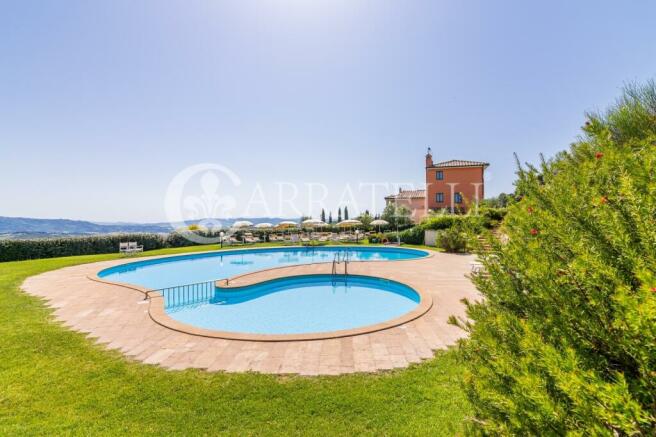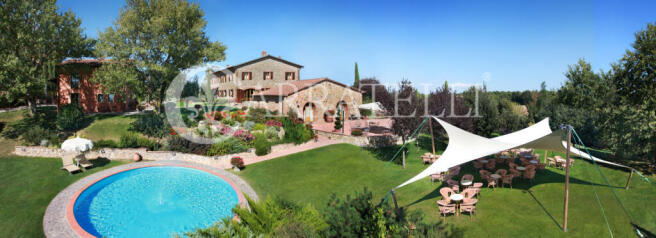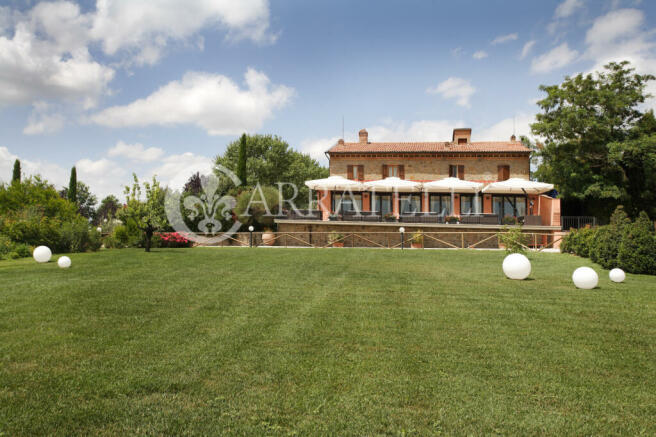Tuscany, Florence, Certaldo, Italy
- PROPERTY TYPE
Farm House
- BEDROOMS
18
- BATHROOMS
18
- SIZE
26,910 sq ft
2,500 sq m
Key features
- 15 Passageway
- Olive tree grove 215000 mq
- 3 Entrance
- Wood 3500 mq
- 6 Terrace/s
- 10 Living area
- 10 Storage room
- Laundry room
- Garden
- Cellar
Description
Location
Located at the top of a small promontory surrounded by sinuous hills, finely cultivated, this typically Tuscan village runs along the ancient Via Francigena, a famous crossroads of people and goods. Easily reachable, fifty kilometres away from Florence, it is located in the heart of the Chianti Classico. immersed in nature trails on horseback and on foot that lead to the discovery of famous wineries and typical Tuscan trattorias listed for good food and wine.
Description
Wonderful building complex of 2500 square meters inserted in an area mainly of agricultural and tourist vocation. Along the state road that leads to Volterra with a spectacular view of the Volterrana basin stands this property consisting of 6 carefully restored buildings .Through three driveways in wrought iron and an agricultural step leads to the property completely fenced and immersed in 735000 square meters of land cultivated with vines, olive trees, arable land and woods. The road system inside the village is excellent and the buildings are well disengaged and accessible by means of transport. A large parking lot can accommodate many cars without interfering with the harmony of the place. The first nucleus consisting of three buildings dates back to 1800, now renovated with excellent internal and external finishes.
The main villa of 554 sqm consists of a large entrance area, an industrial kitchen, three offices and a service. A bright, large and panoramic room overlooks the equipped terrace while the fully glazed dining room overlooks the garden and offers unique views on the valley. On the first floor, connected by an internal staircase to the entrance floor, there are four double bedrooms all with bathroom. A short distance away there is a former barn of 190 sqm currently divided into two comfortable apartments with independent entrance and private courtyard, both composed of a large living area with kitchenette, two double bedrooms, hallway and bathroom.
The 133 sqm former pigsty is spread over an above ground floor as well as a mezzanine floor divided into two houses each with kitchen, bedroom and bathroom. A characteristic star-shaped building of about 155 sqm is currently used as a living and chilling area consisting of large spaces with direct access to the garden which in summer is equipped with comfortable sofas and tables to admire the suggestive sunsets.
A short distance along the perfectly maintained driveway you reach the building of 779 sqm which is spread over three floors and is divided into five apartments on the ground floor and three on the first floor, all with independent entrances. The typology varies for the number of rooms, two or three with single or double bathroom. The private outdoor space and panoramic terraces or loggias characterize this part of the structure. Particular attention has been paid to accommodate people with different motor skills by creating two apartments of 94 sqm with special equipment. The whole complex is served by the panoramic swimming pool of an irregular shape inserted in the well-kept garden full of flowers that in spring create an enchanted atmosphere.
Outdoor spaces
The property has an area of 73.50 hectares: the main part consists of an extension of approximately 48.5 hectares in addition to 2.5 hectares of Chianti vineyard and the remaining 21.50 divided between olive groves (210 plants), arable land, pasture, two lakes for irrigation and sport fishing. The property is crossed by well-trodden roads that take us with a jeep to places of wild nature and intense scents.
The garden facing the houses is flat and houses a beautiful fountain with water features that can be transformed into a second swimming pool. Fruit trees, pines and wonderful hedges of medicinal herbs can be found walking around the vast, completely fenced estate.
The vineyard produces about 30 quintals of grapes and can be improved by planting younger vines. The Chianti Classico is currently in production, the oil is the typical Tuscan one with a slightly pungent and genuine taste.
State and finishes
All systems are up to standard and constantly maintained. The renovation was done in a complete and accurate way. The materials used are native and the style is typical of Tuscany. The high ceilings are with exposed beams and terracotta, the terracotta floors also create a beautiful combination with the warm-toned walls and the light marble kitchen. The internal and external windows are made of wood, the roof with tiles, numerous fireplaces give heat to the environment while the air conditioning system provides cooling during the hot summer days.
Potential use
Due to its intrinsic characteristics, the property could also be used for tourist accommodation and event organization. A building area of about 400 square meters could be used to build a luxurious wellness center set in the greenery and with a breath-taking view. The property is currently used as a private residence.
Tuscany, Florence, Certaldo, Italy
NEAREST AIRPORTS
Distances are straight line measurements- Florence(International)25.8 miles
- Galileo(International)30.6 miles
- Marina di Campo(International)61.1 miles
- Borgo Panigale(International)75.1 miles

Advice on buying Italian property
Learn everything you need to know to successfully find and buy a property in Italy.
About the agent
The Carratelli Real Estate aims to become the reference point for all those "Families" or large companies who wish to buy or sell types of properties that need the utmost confidentiality and the highest professional commitment, and that goes toward the segment of the market which ranks among the medium-high and high.
After an experience of over 15 years in real estate, Gabriele Carratelli, who dreamed, created, really wanted this company and that he was born in one of the most beautiful
Notes
This is a property advertisement provided and maintained by CARRATELLI REAL ESTATE, Pienza (reference 5361) and does not constitute property particulars. Whilst we require advertisers to act with best practice and provide accurate information, we can only publish advertisements in good faith and have not verified any claims or statements or inspected any of the properties, locations or opportunities promoted. Rightmove does not own or control and is not responsible for the properties, opportunities, website content, products or services provided or promoted by third parties and makes no warranties or representations as to the accuracy, completeness, legality, performance or suitability of any of the foregoing. We therefore accept no liability arising from any reliance made by any reader or person to whom this information is made available to. You must perform your own research and seek independent professional advice before making any decision to purchase or invest in overseas property.




