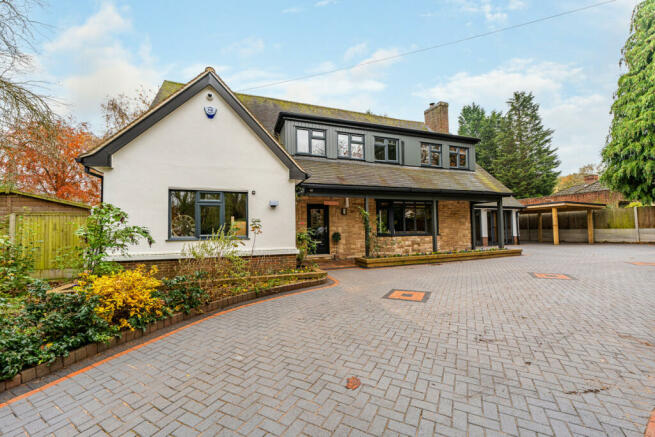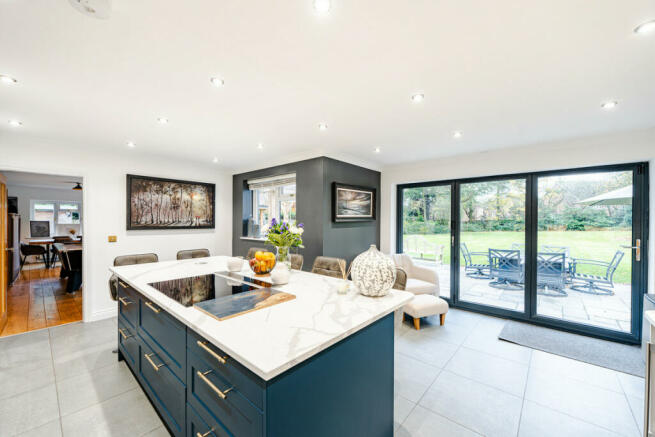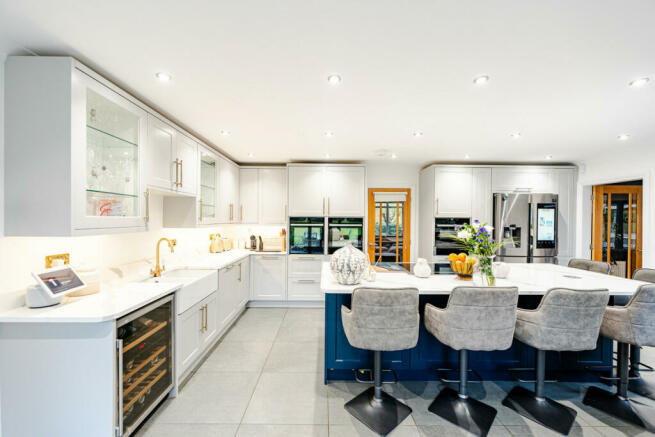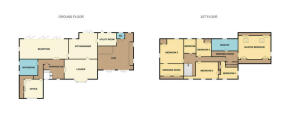Regina Crescent, Ravenshead, NG15

- PROPERTY TYPE
Detached
- BEDROOMS
5
- BATHROOMS
2
- SIZE
3,035 sq ft
282 sq m
- TENUREDescribes how you own a property. There are different types of tenure - freehold, leasehold, and commonhold.Read more about tenure in our glossary page.
Ask agent
Key features
- Three Reception Areas
- Gym Facility
- Two Dressing Suites
- Exclusive Gated Entry
- 16-Camera Security Setup
- Tado Split-Level Heating System
- Wireless Intruder Alarm
- Hue Lighting at Front & Rear
- 8 kWh Solar Panel Installation
Description
Approaching this executive home, one is greeted by the grandeur of two electric gates, unveiling a spacious frontage with a wraparound block-paved driveway, additional tarmac parking, and a convenient carport, offering ample off-street parking. Stepping inside, the welcoming entrance hall beckons, unveiling immediate views of the breathtaking rear garden. The hall seamlessly connects to the lounge, a second reception area, a downstairs bathroom, and an office/sixth bedroom. A notable feature is the impressive built-in wine cellar, adding a unique touch to this home.
The spacious lounge invites relaxation with its charming feature log burner, while the second reception area, with bi-fold doors opening to the garden, provides a versatile space for year-round socializing. The light-filled, modern kitchen stands as the heart of the home—a haven for culinary endeavors and shared meals with loved ones. Additionally, the property offers a separate utility room, leading to a generously sized gym and WC. Completing the ground floor is an office with ample built-in storage and a well-proportioned downstairs bathroom.
Ascending to the first floor, five ample bedrooms await, two boasting private dressing areas, alongside a modern family bathroom. The crowning glory is the magnificent master suite, featuring a walk-in wardrobe, dressing area, and a stunning ensuite bathroom. This remarkable residence truly embodies perfection.
Lastly, the property presents an extraordinary rear garden—a sanctuary offering utmost privacy. Enhanced by the current owners, it is tailored for a growing family, featuring a generous patio, a covered space for a hot tub and outdoor dining, and a convenient shed for all garden essentials.
Entrance Hall
Composite entrance door opening into the entrance hall, uPVC double glazed window facing the front. Oak staircase with glass panels, wine cellar with glass panel walls and built in wine racks, feature log stall. Built-in storage cupboard, oak flooring and radiator.
Living Room
23'0" x 12'7" (7.01m x 3.84m)
UPVC double glazed bay window facing the front with downlighting, feature stone wall with multi-fuel log burner, downlighting and wooden beam. Oak flooring, air con unit and radiator.
Kitchen
18'9" x 16'4" (5.72m x 4.98m)
UPVC double glazed window facing the rear, double glazed bi-fold doors opening out to the rear garden. Fitted wall and base units with draw units, quartz work surfaces. Central island with quartz work surface, integrated induction hob with retractable extractor and retractable electric points. Three integrated electric ovens with combi microwave, steam and plate warming draw, integrated dishwasher and wine cooler. Belfast sink with mixer tap. Space for fridge/ freezer, tiled flooring with electric underfloor heating and spotlights. Intercom system.
Reception Room
24'3" x 11'8" (7.39m x 3.56m)
UPVC double glazed window facing the side, bi-fold doors opening out to the rear garden. Oak flooring and radiator.
Utility Room
8'3" x 9'7" (2.51m x 2.92m)
UPVC double glazed window facing the rear, uPVC double glazed door opening out to the rear garden. Fitted wall and base units, quartz work surfaces. Integrated Belfast sink with mixer tap. Space for washer and dryer. Tiled flooring with electric underfloor heating.
Study
11'6" x 9'3" (3.51m x 2.82m)
UPVC double glazed window facing the front, fitted storage cupboards and radiator.
Bathroom 1
8'4" x 9'1" (2.54m x 2.77m)
UPVC double glazed windows facing the side, walk-in shower with mains shower and glass screen, vanity unit with top mounted sink, low level WC. Tiled walls and floor and radiator.
Bathroom 2
7'1" x 7'6" (2.16m x 2.29m)
UPVC double glazed window facing the rear, walk-in shower with mains shower and glass screen, floating draw unit with top mounted sink, tiled walls and floor, heated towel rail and underfloor heating.
Gym
26'0" x 18'1" (7.92m x 5.51m)
Two uPVC double glazed double doors opening out to the front and uPVC double glazed windows facing the front and side. UPVC rear door opening out to the rear garden. Fitted storage cupboards housing the water tank, boiler, solar panel system and security system. Additional storage cupboards. Fitted wall mirror and gym matted flooring. Intercom gate pad.
Lavatory
UPVC double glazed window facing the rear, low level WC and radiator.
Landing
Access to all upper floor rooms and spotlights.
Bedroom 1
17'7" x 13'1" (5.36m x 3.99m)
UPVC double glazed window facing the side, uPVC double glazed velux windows facing the rear, built-in eves storage to the front and rear, air con unit.
Bedroom 2
12'0" x 14'9" (3.66m x 4.5m)
UPVC double glazed windows facing the rear and side, built-in storage, air con unit. Opening through to the dressing room.
Bedroom 3
13'0" x 12'4" (3.96m x 3.76m)
UPVC double glazed windows facing the front, built-in storage cupboard air con unit and radiator.
Bedroom 4
11'5" x 9'8" (3.48m x 2.95m)
UPVC double glazed window facing the rear, built-in storage cupboard, air con unit and radiator.
Bedroom 5
11'8" x 8'2" (3.56m x 2.49m)
UPVC double glazed windows facing the front, built-in storage and radiator.
Dressing Room 1
11'5" x 5'5" (3.48m x 1.65m)
Walk-in wardrobe, fitted shoe closet, radiator with fitted mirror.
Dressing Room 2
12'7" x 7'8" (3.84m x 2.34m)
UPVC double glazed window facing the side, fitted wardrobes and radiator.
Ensuite
10'5" x 7'7" (3.18m x 2.31m)
UPVC double glazed velux window facing the rear, walk-in shower with mains shower and glass shower screen. Oval free standing jacuzzi bath with mixer tap, wall mounted floating shelf with top mounted sink. Heated towel rail, tiled walls and floor and underfloor heating.
- COUNCIL TAXA payment made to your local authority in order to pay for local services like schools, libraries, and refuse collection. The amount you pay depends on the value of the property.Read more about council Tax in our glossary page.
- Band: G
- PARKINGDetails of how and where vehicles can be parked, and any associated costs.Read more about parking in our glossary page.
- Residents,Off street
- GARDENA property has access to an outdoor space, which could be private or shared.
- Yes
- ACCESSIBILITYHow a property has been adapted to meet the needs of vulnerable or disabled individuals.Read more about accessibility in our glossary page.
- Ask agent
Regina Crescent, Ravenshead, NG15
NEAREST STATIONS
Distances are straight line measurements from the centre of the postcode- Newstead Station2.5 miles
- Hucknall Station3.2 miles
- Kirkby in Ashfield Station3.9 miles
About the agent
Crests is a revolutionary hybrid agency matching people with prestigious properties using a bespoke service that is built on trust and transparency. We have the ability to operate on a national and international level due to our innovative marketing strategy.
We believe all clients should have the ability to customise their experience alongside receiving a personable, first class service throughout.
Notes
Staying secure when looking for property
Ensure you're up to date with our latest advice on how to avoid fraud or scams when looking for property online.
Visit our security centre to find out moreDisclaimer - Property reference RX335350. The information displayed about this property comprises a property advertisement. Rightmove.co.uk makes no warranty as to the accuracy or completeness of the advertisement or any linked or associated information, and Rightmove has no control over the content. This property advertisement does not constitute property particulars. The information is provided and maintained by Crests Estates, Covering London. Please contact the selling agent or developer directly to obtain any information which may be available under the terms of The Energy Performance of Buildings (Certificates and Inspections) (England and Wales) Regulations 2007 or the Home Report if in relation to a residential property in Scotland.
*This is the average speed from the provider with the fastest broadband package available at this postcode. The average speed displayed is based on the download speeds of at least 50% of customers at peak time (8pm to 10pm). Fibre/cable services at the postcode are subject to availability and may differ between properties within a postcode. Speeds can be affected by a range of technical and environmental factors. The speed at the property may be lower than that listed above. You can check the estimated speed and confirm availability to a property prior to purchasing on the broadband provider's website. Providers may increase charges. The information is provided and maintained by Decision Technologies Limited. **This is indicative only and based on a 2-person household with multiple devices and simultaneous usage. Broadband performance is affected by multiple factors including number of occupants and devices, simultaneous usage, router range etc. For more information speak to your broadband provider.
Map data ©OpenStreetMap contributors.




