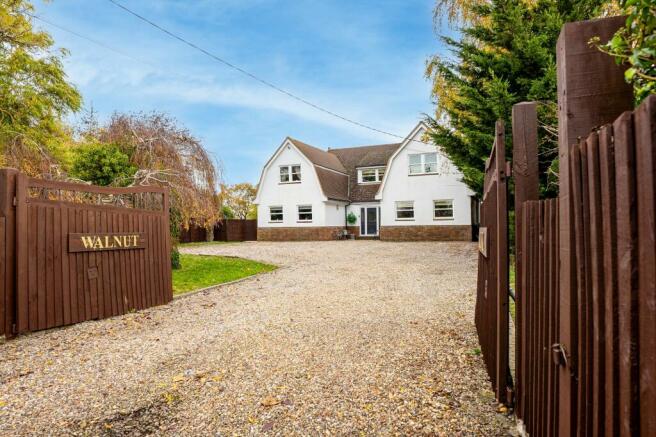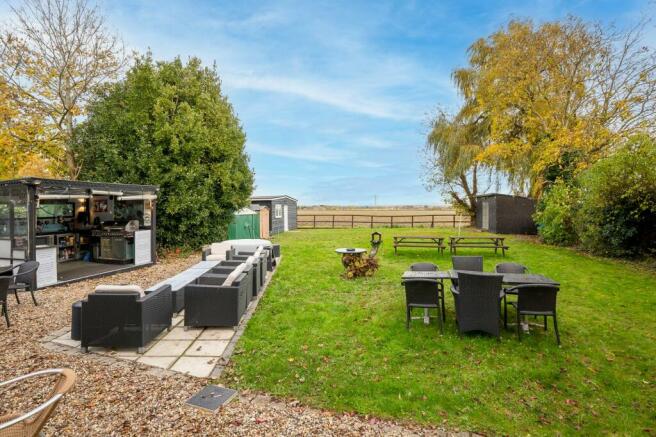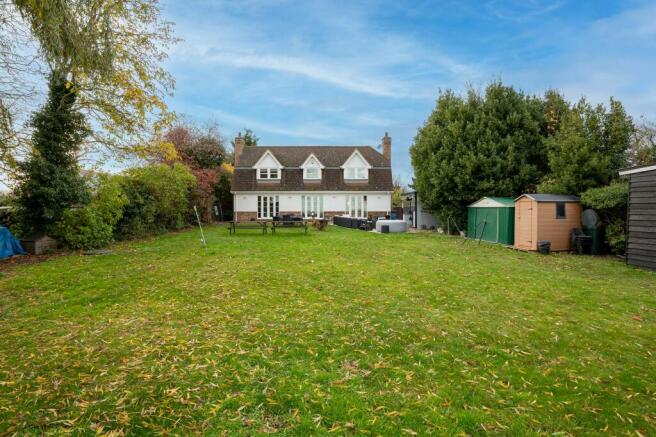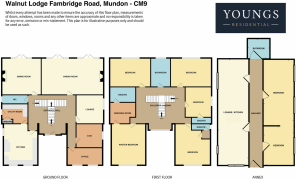
Fambridge Road, Mundon, CM9

- PROPERTY TYPE
Detached
- BEDROOMS
5
- BATHROOMS
4
- SIZE
Ask agent
- TENUREDescribes how you own a property. There are different types of tenure - freehold, leasehold, and commonhold.Read more about tenure in our glossary page.
Freehold
Key features
- Stunning Detached Family Home
- Five Bedrooms, Three En Suites & Family Bathroom
- Five Reception Rooms
- Gated Access To Large Driveway
- Detached Two Bed Annexe To Rear Of Garden
- Outside Kitchen / Bar Area
- Backing Onto Farmland With Uninterupted Views
- Semi Rural Location
- Must Be Viewed
Description
Walnut Lodge, Fambridge Road, Mundon, Maldon Essex CM9 6NL
*GUIDE PRICE £1,250,000 - £1,350,000 *
Youngs Residential have great pleasure in bringing to the market this uniquely designed property that was constructed in 2005/2006.
This luxurious and very spacious home offers extensive family accommodation throughout and boasts 5 double bedrooms. The master bedroom has a dressing room leading to en suite, there are 2 further bedrooms with en suites and 2 further large bedrooms with spectacular views, and a beautiful family bathroom. The 5 reception rooms are currently arranged as, lounge, cinema room, gym, office, dining room, kitchen, utility room and cloakroom. Upon entering Walnut Lodge there is an impressive entrance hall with central staircase and a feature galleried landing. Externally there is a gated entrance with ample parking and landscaped gardens that offer superb rural views.
In addition to the main residence there is a separate detached bungalow with a fully fitted open plan modern kitchen/diner/lounge, bedroom with wardrobe area, and a recreational sauna. There is also a cloakroom to the rear, again with superb rural views.
The stunning rear garden backs onto farmland offering unrivalled views and has an outdoor fully equipped bar with built in gas BBQ situated conveniently by a patioed seating area.
There are also 3 storage facilities in the Garden, comprising of metal shed, plastic shed and a large timber built shed that could easily be converted into a small summer house.
Location:
Walnut Lodge is situated conveniently between Maldon, Latchingdon, Cold Norton, and South Woodham Ferrers, in a sort after semi rural position offering superb views over farmland to both the front and rear. North Fambridge train station is a 3 min drive away, providing links to London Liverpool Street whilst for the motorist, links to Southend, Basildon, Chelmsford, Brentwood, Witham and more are all within 30 mins drive. For the shoppers, Maldon Town Centre is 3 miles away, South Woodham Ferrers 5 miles with Chelmsford / Witham 12 miles and Basildon 15. There is a local petrol station, two Londis convenience stores and a post office all within 1 mile.
Accommodation:
Ground Floor:
Entrance: Grey UPVC door with decorative glazed side panels leading to
Reception Hall: 22’5 x 24’3 (6.15m x 5.76m)
Pine Wood flooring throughout, with an impressive central staircase which splits halfway in to left and right staircases leading to Galleried Landing.
Cloakroom: 12’6 x 3’10 (3.5m x 1.175m)
WC, pedestal wash basin with tiled splashback, luxury vinyl flooring, frosted window to the side.
Kitchen: 17’10 x 14’9 (5.44m x 4.5m)
Extensive range of base and wall units with marble effect worktops, stainless steel bowl and drainer with dual function mixer tap. Integrated dishwasher. Rangemaster cooker with 5 ring (Calor Gas) hob, large extractor fan above. Electric double oven with separate grill, American style fridge freezer. Central Island with more base storage and a glazed wine rack. Laminate flooring. 2 x sash windows to front overlooking front drive/garden, and 1 x sash window to side. LED downlighters and under cupboard LED mood lighting. There is a feature corner leather seating area that boasts under seat storage.
Utility Room: 11’8 x 8’6 (3.55m x 2.6m)
Range of base and wall units with granite style laminate worktops. Stainless steel sink and separate drainer. Integrated freezer. Stacked washing machine and tumble dryer. Cupboard housing for oil fired central heating boiler and hot water cylinder, with side access door leading to a slabbed area.
Dining Room: 16’8 x 16. (5.08m x 4.88m)
Pine wood flooring, French doors with side panels leading to garden. Exposed Mellow brick fireplace housing with cast iron log burning stove. 2 x built in bar fridges, 10 seater large dining table, with full sized pool table below.
Cinema Room: 26’5 x 16’3 (8.05m x 4.95m)
Pine wood flooring, 2 x French doors with side panels leading to garden. Exposed Mellow brick fireplace housing with cast iron log burning stove, situated behind new built in 80 inch TV with 4 x 150 watt studio monitors creating equivalent to i max sound. Star clothed ceiling lighting feature.
Lounge: 12’11 x 11’4 (3.95m x 3.45m)
Pine wood flooring, sash window, dropped coving mood lighting.
Gym: 11’2 x 9’10 (3.4m x 3.0m)
Grey carpet, sash window, dropped coving mood lighting.
Office: 14’9 x 7.6 (4.5m x 2.3m)
Pine wood flooring, 2 x sash windows to front overlooking Drive/garden.
First Floor:
Galleried Landing: 20’3 x 19’9 (6.17m x 4.8m) with 2 x sash windows to the front, loft access to both the left and right.
Master Bedroom: 18’ x 12’10 (5.5m x 3.9m)
2 x sash windows to front overlooking drive/garden. Part vaulted ceiling. Access to
Dressing Room: 11’4 x 8’9 (3.45m x 2.68m)
Sash window to side, part vaulted ceiling, LED downlighters, with built in floor to ceiling mirrored walk in wardrobe with LED mood lighting, built in shoe rack, built in drawers to the left and right, seating area to the centre, with storage below, leading to.
En Suite: 11’2 x 6’5 (3.4m x 1.94m)
Comprising of large corner bath, WC, large walk in shower cubicle with multi function chrome shower unit, (rainfall/waterfall/body jets/hand held/foot spa) wall hung basin & frosted window to side, low level LED mood lighting.
Bedroom 2: 17’8 x 10’2 (5.39m x 3.1m)
2 x sash windows to front 2 overlooking Drive/garden. Part vaulted ceiling, built in floor to ceiling mirrored wardrobes, with concealed TV and LED mood lighting.
Access to
Further shoe racked/shelved area: 4’2 x 2’5 (1.23m x 0.7m)
Leading to
En Suite: 9’ x 2’8 (2.72m x 0.8m)
Shower cubicle with electric shower, vanity wash basin, WC frosted window to side.
Bedroom 3: 17’4 x 12’4 (5.3m x 3.76m)
2 x sash windows to rear, overlooking garden. Part vaulted ceiling, Wardrobes and corner built in shelved shoe rack.
Family Bathroom:
12’6 x 8’1 (3.8m x 2.47m)
1 x sash window to rear, Large shower cubicle with rainfall shower and handheld attachment. WC & Sink combination vanity unit with decorative LED feature mirror, free standing bath with centre mixer tap and handheld attachment, set on raised curved stage overlooking the rear garden landscape. Modern cladding feature to all walls, with luxury vinyl flooring, low level LED mood lighting.
Bedroom 4: 17’4 x 12’4 (5.3m x 3.76m)
2 x sash windows to rear, overlooking garden. Part vaulted ceiling, Wardrobes and centre built in sliding shelved shoe rack.
Bedroom 5: 12’4 x 11’4 (3.76m x 3.45m)
Sash window to side. Leading to
En Suite: 8’8 x 3’ (2.65m x 0.9m)
Shower cubicle with electric shower, pedestal basin, WC.
Outside:
The front of the property is approached through double electric timber gates. Leading to a large gravel driveway, providing parking for several vehicles. The gardens are laid to lawn, offering a variety of mature trees and hedging. The rear garden can be approached via both sides of the property, both of which benefit from being gated, the oil tank is situated to the right of the property allowing easy access for deliveries. The rear garden offers beautiful rural views over open farmland. There is a timber cladded outbuilding/Annex.
Annex:
Hallway 27’3 x 3’3 (8.3m x 1.0m) with 5 x doors leading to…
Open plan kitchen / Diner / Lounge. 26’7 x 7’6 (8.1m x 2.3m) Windows to the front overlooking the Garden & to the side.
Bedroom 1: 17’1 x 7’6 (5.2m x 2.3m) Windows x 2 overlooking open farmland.
Bedroom 2: 10’2 x 7’6 (3.1 m x 2.3m) Window overlooking open farmland.
Cloakroom: 5’7 x 4’11 (1.7m x 1.5m) Basin & WC – modern style white & chrome cladding to walls.
EPC Rating: D
Brochures
Brochure 1- COUNCIL TAXA payment made to your local authority in order to pay for local services like schools, libraries, and refuse collection. The amount you pay depends on the value of the property.Read more about council Tax in our glossary page.
- Ask agent
- PARKINGDetails of how and where vehicles can be parked, and any associated costs.Read more about parking in our glossary page.
- Yes
- GARDENA property has access to an outdoor space, which could be private or shared.
- Yes
- ACCESSIBILITYHow a property has been adapted to meet the needs of vulnerable or disabled individuals.Read more about accessibility in our glossary page.
- Ask agent
Fambridge Road, Mundon, CM9
NEAREST STATIONS
Distances are straight line measurements from the centre of the postcode- North Fambridge Station2.0 miles
- Althorne Station3.4 miles
- South Woodham Ferrers Station4.0 miles
About the agent
Youngs Residential is an estate agency business founded by father and sons Jason, Daniel and Lucas Young.
With a combined industry experience of over 50 years, they decided to create an exciting new kind of estate agency for local people, offering a truly one-to-one service.
Our passion is property. We provide a bespoke service that allows our clients to truly enjoy the moving experience. We use our extensive local knowledge and ex
Industry affiliations

Notes
Staying secure when looking for property
Ensure you're up to date with our latest advice on how to avoid fraud or scams when looking for property online.
Visit our security centre to find out moreDisclaimer - Property reference ab8ccde9-9a21-459b-88f7-1f9096b98ff4. The information displayed about this property comprises a property advertisement. Rightmove.co.uk makes no warranty as to the accuracy or completeness of the advertisement or any linked or associated information, and Rightmove has no control over the content. This property advertisement does not constitute property particulars. The information is provided and maintained by Youngs Residential, Covering Essex. Please contact the selling agent or developer directly to obtain any information which may be available under the terms of The Energy Performance of Buildings (Certificates and Inspections) (England and Wales) Regulations 2007 or the Home Report if in relation to a residential property in Scotland.
*This is the average speed from the provider with the fastest broadband package available at this postcode. The average speed displayed is based on the download speeds of at least 50% of customers at peak time (8pm to 10pm). Fibre/cable services at the postcode are subject to availability and may differ between properties within a postcode. Speeds can be affected by a range of technical and environmental factors. The speed at the property may be lower than that listed above. You can check the estimated speed and confirm availability to a property prior to purchasing on the broadband provider's website. Providers may increase charges. The information is provided and maintained by Decision Technologies Limited. **This is indicative only and based on a 2-person household with multiple devices and simultaneous usage. Broadband performance is affected by multiple factors including number of occupants and devices, simultaneous usage, router range etc. For more information speak to your broadband provider.
Map data ©OpenStreetMap contributors.





