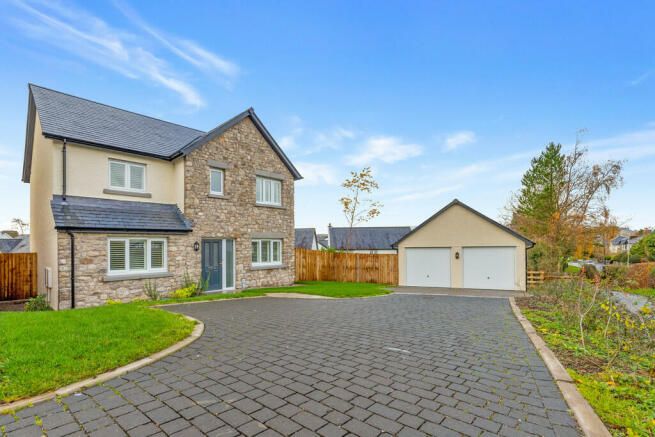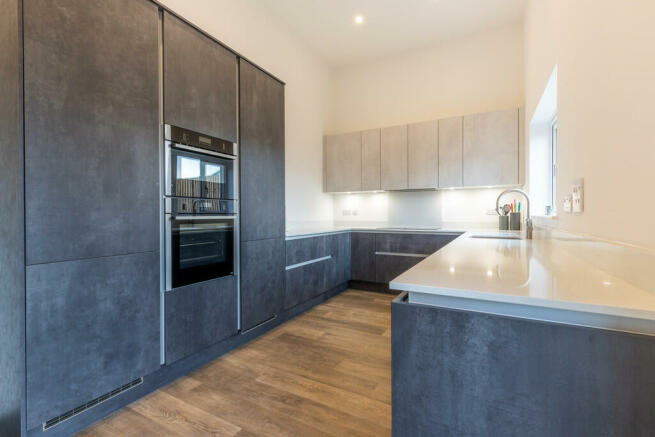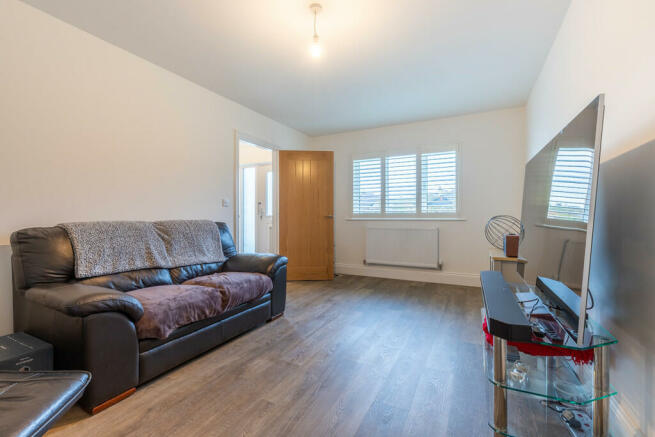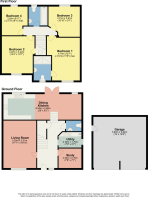33 Maytime Road, Kendal, LA9 7TF

- PROPERTY TYPE
Detached
- BEDROOMS
4
- BATHROOMS
2
- SIZE
Ask agent
- TENUREDescribes how you own a property. There are different types of tenure - freehold, leasehold, and commonhold.Read more about tenure in our glossary page.
Freehold
Key features
- Modern family detached house
- NEFF kitchen appliances
- Living room & open plan kitchen/dining room
- Useful utility room & home study
- Four bedrooms, one with en-suite
- Enclosed rear garden
- Detached double garage with charging point
- Ample off-road parking
- No upward chain & early viewing recommended
- Ultrafast broadband speed upto 1000MBPS
Description
The property is conveniently situated for commuters, as the main line railway station at Oxenholme is within a short walking distance. This station offers excellent commuter links to major cities including Manchester, London Euston, Edinburgh, and Glasgow. Additionally, the property provides easy access to junctions 36 and 37 of the M6 motorway, enhancing connectivity for those who rely on-road transportation.
Location: From Kendal town centre take the A65 Burton Road out of the town in a south-easterly direction. Pass the Leisure Centre on the left to reach a set of traffic lights. Fork slightly left into Oxenholme Road and proceed to a set of traffic lights. Continue to the second mini-roundabout and turn right into Strawberry Fields follow the road down and turn right into Maytime Road and right again and follow the road down to the left and continue to the bottom of the cul-de-sac you will find parking in front of the double garages.
Strawberry Fields is a much sought after residential development, situated to the south of Kendal town centre. The setting provides easy access to a wide range of local amenities including both primary and secondary schools, Asda superstore and Westmorland General Hospital.
There is a bus stop nearby and the main line railway station at Oxenholme is only a short walk away for commuter links to Manchester, London Euston, Edinburgh and Glasgow. The property is also convenient for junctions 36 and 37 of the M6 motorway and for access to the Lake District National Park.
Property Overview: Introducing this modern and spacious detached stone-faced new build property, designed to offer the utmost comfort and contemporary living. Situated in a desirable location, this property boasts a spacious entrance hall, a living room, dining kitchen, home study, utility room, four bedrooms - one with Ensuite shower room and a modern house bathroom. Additional features include a large double detached garage, off-road parking and gardens to the front and rear.
Stepping through the front door it soon becomes evident what this modern detached property has to offer, with the amtico flooring flowing throughout the first floor. The spacious entrance hall provides access to the home study, cloakroom, utility room and stairs to the first floor with useful under stairs storage cupboard.
Through into the living room with a pleasant outlook to the front aspect. Adjacent to the living room is a versatile study, providing a dedicated space for work or hobbies.
The utility room has soft close base unit with an stainless sink and drainer, plumbing for a washing machine and space for a tumble dryer. Wall-mounted Worcester boiler and a door with access to the rear garden.
Going down a couple of steps you will find the excellent fully integrated kitchen that has been fitted and equipped to a high standard. A range of soft close wall, base and drawer units with complementary working surfaces with inset bowl and half stainless steel sink. A range of NEFF kitchen appliances include; induction hob with concealed cooker hood and extractor over, double oven, dishwasher, integrated full height fridge and integrated full height freezer. The kitchen comes complete with a lovely dining area which is perfect for the family. Patio doors lead to the rear garden creating a seamless indoor, outdoor feel.
Upstairs on the first floor landing there is access to the loft space by way of a hatch.
Bedroom one enjoys an aspect to the front with views over the distant fells and has an excellent En-suite shower room. Complementary part tiled walls and attractive co-ordinating flooring. A three-piece suite comprises; a large walk-in shower cubicle with rainfall shower head and separate hand held attachment, vanity unit with wash hand basin and WC. Chrome vertical towel radiator, extractor fan and downlights.
Bedroom two is another good size double room and has aspect to the front and has a deep airing cupboard which houses the water tank.
Bedroom three is a double bedroom and number four is a good sized single and both have an aspect to the rear garden.
Completing the picture is the house family bathroom, with attractive part tiled walls and attractive flooring and heated towel rail. A three-piece suite that comprises; a panel bath with rainfall shower head and separate hand held attachment, vanity unit with wash hand basin and a W.C.
Accommodation with approximate dimensions:
Ground Floor:
Entrance Hall
Cloakroom
Living Room 17' 1" x 10' 10" (5.21m x 3.3m)
Home Study 7' 8" x 7' 1" (2.34m x 2.16m)
Utility Room 7' 8" x 5' 7" (2.34m x 1.7m)
Open Plan Living/Dining Kitchen 28' 0" x 9' 2" (8.53m x 2.79m)
First Floor:
Landing
Bedroom One with En-Suite Shower Room 15' 7" x 11' 6" (4.75m x 3.51m)
Bedroom Two 13' 4" x 10' 7" (4.06m x 3.23m)
Bedroom Three 10' 10" x 9' 7" (3.3m x 2.92m)
Bedroom Four 9' 11" x 9' 1" (3.02m x 2.77m)
Family Bathoom
Outside: The property has the benefit of a brick paved driveway to the front of the double garage with an electric car charging port, providing off-road parking together with a lawned garden with planted borders.
To the rear is an enclosed large garden which is ready for the new owner to put their own stamp on it!
Tenure: Freehold. A annual service charge of £160.00 is payable for the upkeep of communal areas.
Services: Mains electricity, mains gas, mains water and mains drainage.
Council Tax: Westmorland & Furness Council - Band F
Viewings: Strictly by appointment with Hackney & Leigh Kendal Office.
Energy Performance Certificate: The full Energy Performance Certificate is available on our website and also at any of our offices.
What3Words: ///panels.assume.fence
Brochures
Brochure- COUNCIL TAXA payment made to your local authority in order to pay for local services like schools, libraries, and refuse collection. The amount you pay depends on the value of the property.Read more about council Tax in our glossary page.
- Band: F
- PARKINGDetails of how and where vehicles can be parked, and any associated costs.Read more about parking in our glossary page.
- Garage,Off street
- GARDENA property has access to an outdoor space, which could be private or shared.
- Yes
- ACCESSIBILITYHow a property has been adapted to meet the needs of vulnerable or disabled individuals.Read more about accessibility in our glossary page.
- Ask agent
33 Maytime Road, Kendal, LA9 7TF
NEAREST STATIONS
Distances are straight line measurements from the centre of the postcode- Oxenholme Lake District Station0.3 miles
- Kendal Station1.7 miles
- Burneside Station3.6 miles
About the agent
Hackney & Leigh have been specialising in property throughout the region since 1982. Our attention to detail, from our Floorplans to our new Property Walkthrough videos, coupled with our honesty and integrity is what's made the difference for over 30 years.
We have over 50 of the region's most experienced and qualified property experts. Our friendly and helpful office team are backed up by a whole host of dedicated professionals, ranging from our valuers, viewing team to inventory clerk
Industry affiliations



Notes
Staying secure when looking for property
Ensure you're up to date with our latest advice on how to avoid fraud or scams when looking for property online.
Visit our security centre to find out moreDisclaimer - Property reference 100251028779. The information displayed about this property comprises a property advertisement. Rightmove.co.uk makes no warranty as to the accuracy or completeness of the advertisement or any linked or associated information, and Rightmove has no control over the content. This property advertisement does not constitute property particulars. The information is provided and maintained by Hackney & Leigh, Kendal. Please contact the selling agent or developer directly to obtain any information which may be available under the terms of The Energy Performance of Buildings (Certificates and Inspections) (England and Wales) Regulations 2007 or the Home Report if in relation to a residential property in Scotland.
*This is the average speed from the provider with the fastest broadband package available at this postcode. The average speed displayed is based on the download speeds of at least 50% of customers at peak time (8pm to 10pm). Fibre/cable services at the postcode are subject to availability and may differ between properties within a postcode. Speeds can be affected by a range of technical and environmental factors. The speed at the property may be lower than that listed above. You can check the estimated speed and confirm availability to a property prior to purchasing on the broadband provider's website. Providers may increase charges. The information is provided and maintained by Decision Technologies Limited. **This is indicative only and based on a 2-person household with multiple devices and simultaneous usage. Broadband performance is affected by multiple factors including number of occupants and devices, simultaneous usage, router range etc. For more information speak to your broadband provider.
Map data ©OpenStreetMap contributors.




