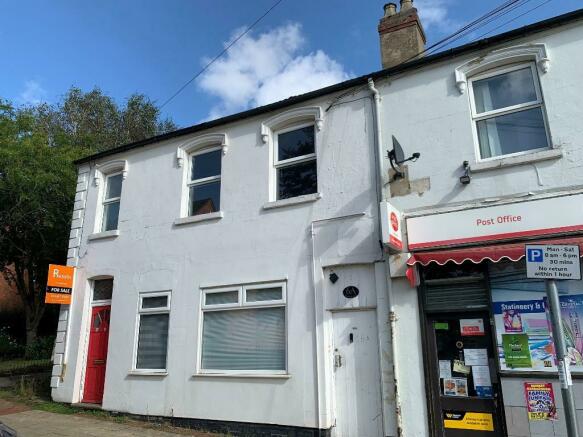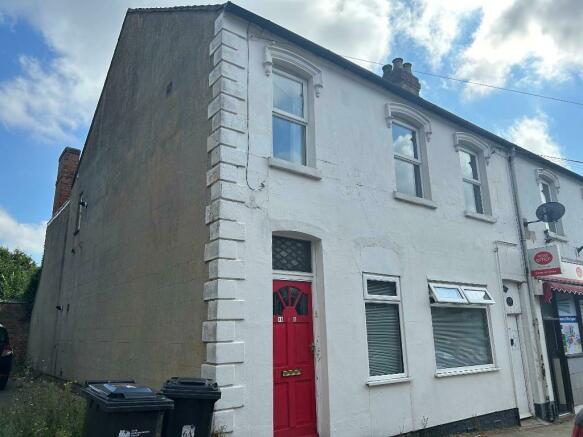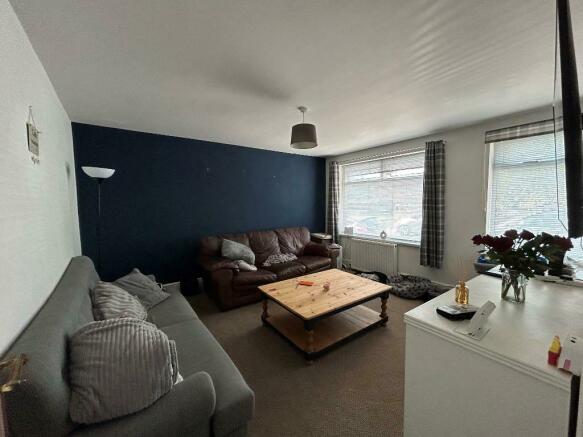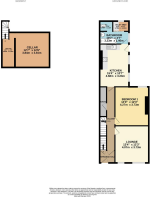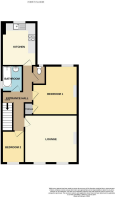Havelock Street, Desborough, Kettering, Northamptonshire, NN14 2LU

- PROPERTY TYPE
Flat
- BEDROOMS
3
- BATHROOMS
2
- SIZE
Ask agent
- TENUREDescribes how you own a property. There are different types of tenure - freehold, leasehold, and commonhold.Read more about tenure in our glossary page.
Freehold
Key features
- GENEROUS END OF TERRACE
- CURRENTLY TWO FLATS
- INVESTMENT OPPORTUNITY
- NO CHAIN
- SOUGHT AFTER LOCATION
- EXCELLENT COMMUTER LINKS
- EXCELLENT AMENITIES
- EPC - C RATE FIRST FLOOR
- EPC - D RATE GROUND FLOOR
- A RATE COUNCIL TAX BANDING
Description
The accommodation comprises of two separate flats. Enter into a shared hallway where you will find doors to both flats. Enter into the spacious ground floor flat through the inner hallway with doors leading into lounge, bedroom, kitchen, bathroom, utility and cellar. To the first floor expect to find a two bedroom flat. Rising to the first floor landing you will find doors leading through into lounge, two bedrooms, kitchen, bathroom and separate WC. To the rear you will find a secure shared side entry access over neighbouring property (The post office). Timber gate access to enclosed garden. Paved patio with a brick built barn, the remainder of the garden is gravelled for low maintenance with shrub and flower borders enclosed by a mixture of timber panelled fencing and high level brick wall. External lighting.
Easy access to the A14 and 20 minutes from M1 & M6. Kettering & Market Harborough railway stations are located within 6 miles and is the main line where you can reach London St Pancras International Station within 50 minutes.
Family fun days at West Lodge Farm Park, Rural Centre, Wicksteed Park, Bugtopia and Rushton Triangular Lodge. You will find the spectacular Rushton Hall only two miles way.
Entrance Hall
4' 5'' x 5' 6'' (1.37m x 1.7m)
Shared entrance hall with doors leading to the ground floor flat and first floor apartment.
Inner Hallway to ground floor flat
23' 2'' x 2' 4'' (7.08m x 0.72m)
Doors leading through into Lounge, Bedroom, Kitchen, under stair storage cupboard (housing combination boiler) and Cellar.
Lounge
12' 4'' x 13' 4'' (3.78m x 4.07m)
Generous lounge with windows to front. Radiator, aerial and media point.
Bedroom One
11' 5'' x 14' 0'' (3.49m x 4.28m)
Spacious room with window to rear. Radiator.
Kitchen
15' 4'' x 10' 6'' (4.69m x 3.22m)
Range of eye and base level shaker style units with wood effect work surfaces over and ceramic tiled upstands. Electric oven, hob, and overhead stainless steel extractor fan. One and half stainless steel basin/drainer. Space for fridge/freezer. Window to side elevation and radiator. Door leading through to bathroom and utility. External door leading to rear garden.
Bathroom
10' 7'' x 4' 7'' (3.23m x 1.4m)
Panelled bath with side screen and shower over, wash hand basin. Cased opening leading to small area with WC. Extractor fan, chrome radiator and door leading to utility room.
Utility area
5' 7'' x 2' 9'' (1.72m x 0.85m)
Utility room with plumbing and electrics for washing machine and tumble dryer.
Cellar
12' 7'' x 16' 4'' (3.84m x 5m)
Good sized area, offering conversion option. Lighting and power.
Two sections
145 x 3.84m
355. x 3.84m
First floor Flat 4b
Stairs rising to the first floor landing.
Landing
Doors leading through to Lounge, bedroom one and two, bathroom, seperate WC and kitchen. Loft access.
Lounge
16' 2'' x 13' 5'' (4.95m x 4.1m)
Spacious lounge with windows to front. Original ornate cast iron fire and surround.
Bedroom One
12' 3'' x 14' 1'' (3.75m x 4.3m)
4.3 x 3.75 max. Spacious bedroom with window to rear with radiator under. Storage space for hanging garments.
Bedroom Two
8' 6'' x 5' 9'' (2.61m x 1.77m)
Window to front with radiator under.
Bathroom
7' 0'' x 5' 7'' (2.14m x 1.71m)
Two piece white suite with panelled bath with side screen and shower over. Wash hand basin and chrome radiator. Combination boiler.
Kitchen
11' 9'' x 10' 6'' (3.6m x 3.22m)
Window to rear with an attractive range of base and eye level shaker style units with wood effect work surface. Electic oven, hob and stainless steel overhead extractor fan. One and half stainless steel basin. Electric and plumbing for under counter appliance and space for fridge/freezer.
Separate WC
5' 1'' x 3' 6'' (1.55m x 1.07m)
Close coupled WC. Window to rear. Radiator.
Outbuilding
Outbuilding providing storage space to the ground floor flat.
Rear Garden
Secure shared side entry access over neighbouring property (The post office). Timber gate access to enclosed garden. Paved patio with a brick built barn, the remainder of the garden is gravelled for low maintenance with shrub and flower borders enclosed by timber panelled fencing and high level brick wall. External lighting.
- COUNCIL TAXA payment made to your local authority in order to pay for local services like schools, libraries, and refuse collection. The amount you pay depends on the value of the property.Read more about council Tax in our glossary page.
- Band: A
- PARKINGDetails of how and where vehicles can be parked, and any associated costs.Read more about parking in our glossary page.
- Ask agent
- GARDENA property has access to an outdoor space, which could be private or shared.
- Yes
- ACCESSIBILITYHow a property has been adapted to meet the needs of vulnerable or disabled individuals.Read more about accessibility in our glossary page.
- Ask agent
Havelock Street, Desborough, Kettering, Northamptonshire, NN14 2LU
NEAREST STATIONS
Distances are straight line measurements from the centre of the postcode- Market Harborough Station4.6 miles
- Kettering Station5.0 miles
About the agent
Results Estate Agents have a diverse approach to estate agency and lettings.
Their success that has been achieved through hard work, raising the bar with standards of service and continually proving to their customers that their EXPERIENCE, LOCAL KNOWLEDGE and PROFESSIONAL ATTITUDE, are just some of the reasons that make Results Estate Agents best placed to act on your behalf in all aspects of property sales or lettings.
Whether you are: a homeowner or a buyer, landlord or a tenan
Industry affiliations



Notes
Staying secure when looking for property
Ensure you're up to date with our latest advice on how to avoid fraud or scams when looking for property online.
Visit our security centre to find out moreDisclaimer - Property reference 665169. The information displayed about this property comprises a property advertisement. Rightmove.co.uk makes no warranty as to the accuracy or completeness of the advertisement or any linked or associated information, and Rightmove has no control over the content. This property advertisement does not constitute property particulars. The information is provided and maintained by Results Estate Agents Ltd, Rothwell. Please contact the selling agent or developer directly to obtain any information which may be available under the terms of The Energy Performance of Buildings (Certificates and Inspections) (England and Wales) Regulations 2007 or the Home Report if in relation to a residential property in Scotland.
*This is the average speed from the provider with the fastest broadband package available at this postcode. The average speed displayed is based on the download speeds of at least 50% of customers at peak time (8pm to 10pm). Fibre/cable services at the postcode are subject to availability and may differ between properties within a postcode. Speeds can be affected by a range of technical and environmental factors. The speed at the property may be lower than that listed above. You can check the estimated speed and confirm availability to a property prior to purchasing on the broadband provider's website. Providers may increase charges. The information is provided and maintained by Decision Technologies Limited. **This is indicative only and based on a 2-person household with multiple devices and simultaneous usage. Broadband performance is affected by multiple factors including number of occupants and devices, simultaneous usage, router range etc. For more information speak to your broadband provider.
Map data ©OpenStreetMap contributors.
