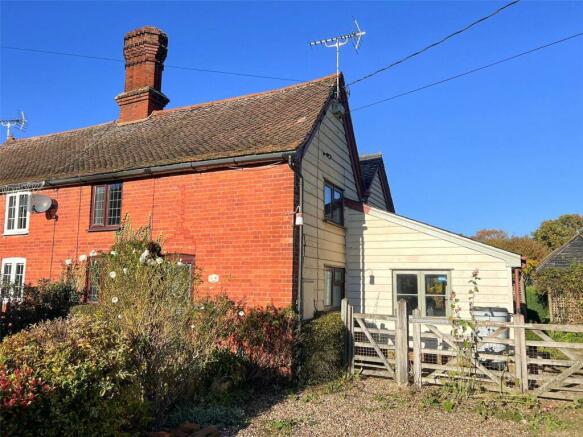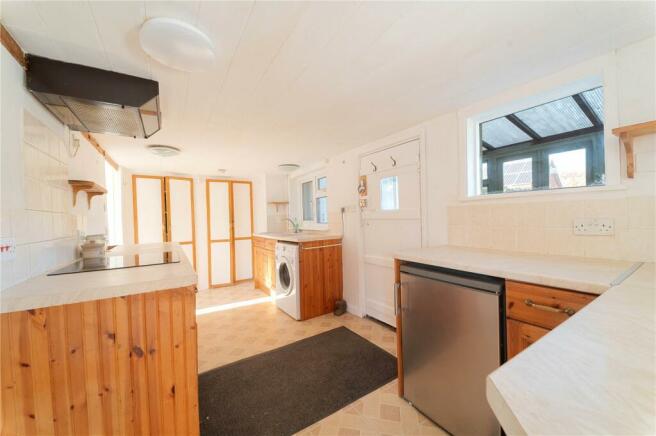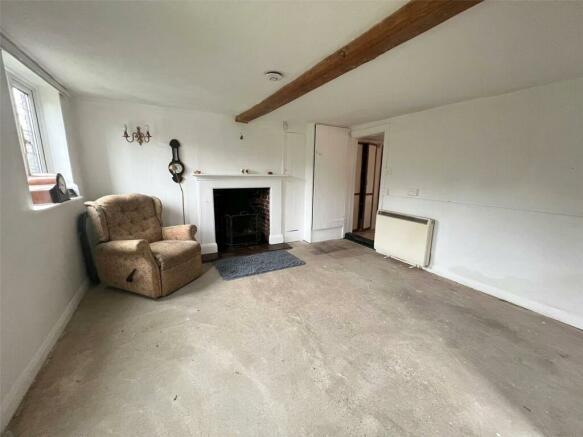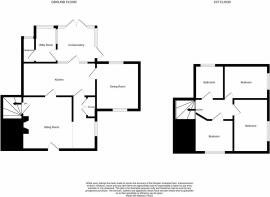
Church Road, Tattingstone, Ipswich, Suffolk, IP9

- PROPERTY TYPE
Semi-Detached
- BEDROOMS
3
- BATHROOMS
1
- SIZE
Ask agent
- TENUREDescribes how you own a property. There are different types of tenure - freehold, leasehold, and commonhold.Read more about tenure in our glossary page.
Freehold
Key features
- Semi-detached period cottage
- Two reception rooms
- Conservatory
- Kitchen
- Three bedrooms
- Off-road parking and gardens
- Two barns
- No onward chain
Description
This historic red-brick cottage, located in the very heart of Tattingstone, is within easy reach of both the village primary school - rated 'Good' by OFSTED - and St. Mary the Virgin church.
The property itself is set back from the road, resplendent with peg tile roof and weather-boarded gable end, and approached via a hardstanding pedestrian path which leads to the entrance door. To one side of the pathway a gravel driveway provides off-road parking and leads to the side of the property. To the other side of the pathway, the garden is mainly laid to lawn, bordered by shrubs.
Once inside, the sitting room benefits from an open fire - providing both warmth and ambience during the cooler months. There are exposed timbers to the room - predominantly open studwork to a passageway which leads to the kitchen.
The dining room is a later, single storey addition to the property which provides additional reception space, perfect for entertaining family and friends, whilst overlooking the gardens to the front and rear.
The adjacent kitchen allows plenty of space for food preparation, with direct access into the conservatory.
A useful utility area and cloakroom are partitioned off the conservatory, leaving the remainder a delightful spot to enjoy views across the garden 365 days of the year.
On the first floor, three bedrooms share use of the family bathroom.
Outside, to the rear, the garden is generally organic in design, with an area of lawn interspersed with mature shrubs and trees. Additionally, two barns offer space for storage, dedicated workshop or perhaps conversion to an office space (subject to the usual permissions).
Sitting Room
16' 3" x 12' 3"
Entrance door. Window to front aspect. Open fire with tiled hearth and wood surround. Exposed timbers. Built-in cupboard. Wall-mounted electric storage heater. Door to stairwell. Window, with obscured glass, to rear aspect. Further built-in cupboards, one containing hot-water cylinder. Open studwork.
Kitchen
16' 7" x 7' 7"
Windows to conservatory. Base level units. Inset ceramic hob with extractor over. Built-in electric oven. One and a half bowl sink with mixer-tap and drainer. Space for washing machine. Space for under-counter fridge. Door to conservatory. Further internal window to dining room.
Dining Room
10' 8" x 9' 7"
Dual aspect room with windows to front and rear. Wall-mounted electric heater.
Conservatory
13' 8" x 8' 0"
Windows to three sides. Double doors to rear and door to side aspect.
Utility Area
Wash hand basin. Separate WC.
Landing
8' 3" x 3' 2"
Wall-mounted electric storage heater. Wide plank, strip wood floor.
Bedroom
9' 1" x 8' 9"
Window to side aspect. Built-in wardrobe. Loft access. Wide plank, strip wood floor.
Bathroom
7' 8" x 5' 5"
Window, with obscured glass, to rear aspect. Panelled bath with mains-shower over. Pedestal wash-hand basin. Low-level WC. Electric storage heater. Exposed timbers. Partly tiled. Restricted head height.
Bedroom
10' 2" x 7' 7"
Window to rear aspect. Strip wood floor.
Bedroom
12' 4" x 7' 1"
Window to front aspect. Wide plank, strip wood floor.
Main Barn / Stable
19' 0" x 15' 0"
Double doors.
2nd Barn
14' 5" x 11' 7"
Power and light connected.
The Outside
To the front of the property, a gravel driveway provides off-road parking. Pedestrian gate and double five-bar gate providing access to the side of the property. Pedestrian path leading to entrance door. Area of lawn and mature shrub borders. To the rear of the property, a shingle pathway - flanked by lawn - leads to the two barns. The remainder of the garden is interspersed with mature shrubs.
Services
We understand mains electricity, water and drainage are supplied to the property.
Broadband and Mobile Availability
Broadband and Mobile Data supplied by Ofcom Mobile and Broadband Checker. Broadband: At time of writing there is Standard, Superfast and Ultrafast broadband availability. Mobile: At time of writing there is O2 mobile availability.
Brochures
Particulars- COUNCIL TAXA payment made to your local authority in order to pay for local services like schools, libraries, and refuse collection. The amount you pay depends on the value of the property.Read more about council Tax in our glossary page.
- Band: B
- PARKINGDetails of how and where vehicles can be parked, and any associated costs.Read more about parking in our glossary page.
- Yes
- GARDENA property has access to an outdoor space, which could be private or shared.
- Yes
- ACCESSIBILITYHow a property has been adapted to meet the needs of vulnerable or disabled individuals.Read more about accessibility in our glossary page.
- Ask agent
Church Road, Tattingstone, Ipswich, Suffolk, IP9
NEAREST STATIONS
Distances are straight line measurements from the centre of the postcode- Mistley Station3.5 miles
- Manningtree Station4.1 miles
- Ipswich Station4.3 miles
About the agent
Award-winning and family-run local, independent agent. Proud member of the Guild of Property Professionals.
- Zero week tie-in period
- Fully immersive 360° Matterport tours
- Accompanied virtual viewings
- Bespoke particulars
- Floorplans
- Social media adverts
- Professional drone photography
- Premium Rightmove listings
- Experienced, award-winning team
- Associate office in Park Lane, London
Notes
Staying secure when looking for property
Ensure you're up to date with our latest advice on how to avoid fraud or scams when looking for property online.
Visit our security centre to find out moreDisclaimer - Property reference DDH230394. The information displayed about this property comprises a property advertisement. Rightmove.co.uk makes no warranty as to the accuracy or completeness of the advertisement or any linked or associated information, and Rightmove has no control over the content. This property advertisement does not constitute property particulars. The information is provided and maintained by Kingsleigh Residential, Dedham. Please contact the selling agent or developer directly to obtain any information which may be available under the terms of The Energy Performance of Buildings (Certificates and Inspections) (England and Wales) Regulations 2007 or the Home Report if in relation to a residential property in Scotland.
*This is the average speed from the provider with the fastest broadband package available at this postcode. The average speed displayed is based on the download speeds of at least 50% of customers at peak time (8pm to 10pm). Fibre/cable services at the postcode are subject to availability and may differ between properties within a postcode. Speeds can be affected by a range of technical and environmental factors. The speed at the property may be lower than that listed above. You can check the estimated speed and confirm availability to a property prior to purchasing on the broadband provider's website. Providers may increase charges. The information is provided and maintained by Decision Technologies Limited. **This is indicative only and based on a 2-person household with multiple devices and simultaneous usage. Broadband performance is affected by multiple factors including number of occupants and devices, simultaneous usage, router range etc. For more information speak to your broadband provider.
Map data ©OpenStreetMap contributors.





