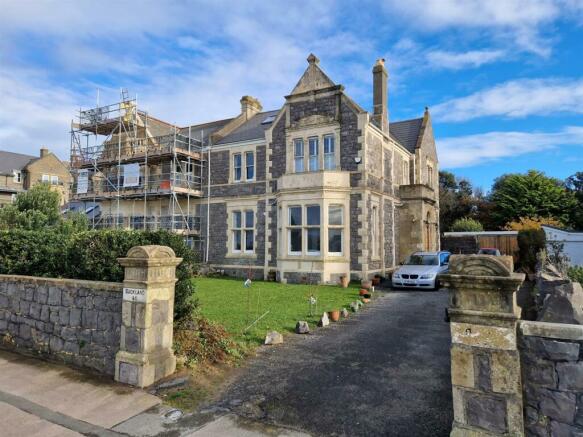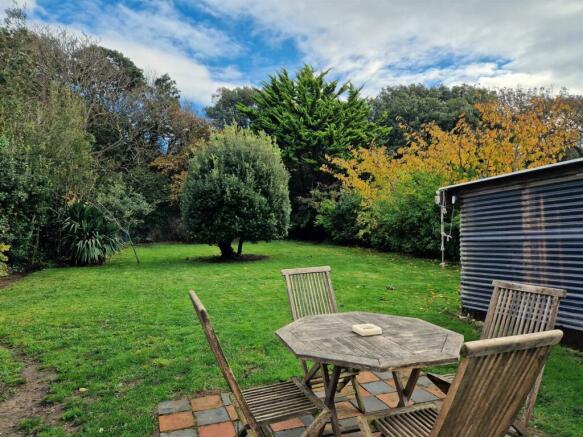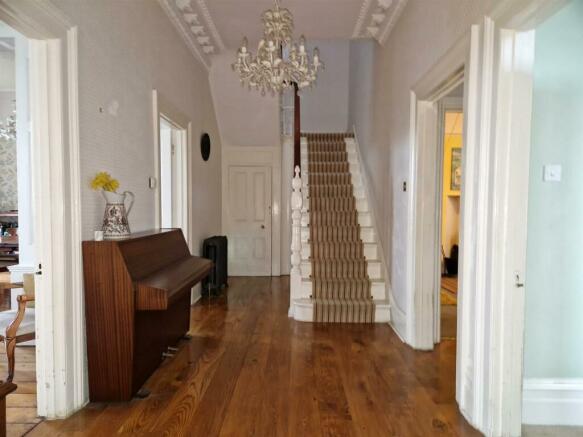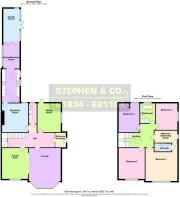
Beach Road, Weston-Super-Mare

- PROPERTY TYPE
Semi-Detached
- BEDROOMS
5
- BATHROOMS
2
- SIZE
Ask agent
- TENUREDescribes how you own a property. There are different types of tenure - freehold, leasehold, and commonhold.Read more about tenure in our glossary page.
Freehold
Description
The property offers spacious and flexible accommodation with a bright and airy south and west aspect. It includes gas central heating, refitted Kitchen, large, walled gardens and off street parking for several vehicles as well as a host of original features including fireplaces, ornate coving and timber sash windows. There is further potential to extend into the large loft space or develop the large garage into a home office/annexe (subject to obtaining any necessary consents).
An internal inspection is highly recommended
Accommodation: - (with approximate measurements)
Entrance: - Front door with brass step and original Victorian bell pull to Entrance Vestibule with original tiled floor, Victorian-style radiator, cloak hooks and further door with glazed side panels to:-
Hall: - Impressive staircase with turned spindle balustrade rising to First Floor. 2 Victorian-style radiatosr. Understairs cupboards. Ornate coving and ceiling rose. Solid oak flooring
Lounge/Diner: - 8.46m x 5.00m narrowing to 4.70m (27'9 x 16'5 narr - Wide bay window. Open marble fireplace. Radiators. TV and telephone points. Ornate coving and ceiling roses. Stripped flooring.
Sitting Room: - 4.34m x 3.53m (14'3 x 11'7) - Radiator. Coved ceiling. Door to Rear Garden.
Cloakroom: - Modern high level WC. Vanity wash basin with marble top. Radiator. Part panelled walls.
Breakfast Room: - 4.34m x 4.04m (14'3 x 13'3) - Radiator. Multi fuel burner. Radiator. TV and telephone points. Yorkshire hoist.
Family Kitchen: - 9.14m x 2.67m narrowing to 2.49m (30' x 8'9 narrow - Refitted with a range of wall and base units with granite worktops over. Inset 1 1/2 bowl single drainer sink unit. Fitted double oven. 5-ring hob with extractor hood over. Plumbing for a washing machine. Integrated dishwasher. Underfloor heating. Slate flooring. 3 'Velux' windows. Bi-fold doors open into:-
Garden Room: - 5.03m x 2.49m (16'6 x 8'2) - Radiator. Double glazed french doors to Rear Garden.
First Floor Landing: - Radiator. Skylight.
Bedroom 1: - 5.03m x 4.83m max (16'6 x 15'10 max) - Radiator. Fireplace with tiled inset. Views over Weston Bay. Door to:-
En Suite: - Double shower cubicle with 'Megaflow' thermostatic scald protect shower with overhead arm, hand unit and spray jet features. Low level WC. Vanity wash basin with marble top. Heated towel rail. Shaver point. Extractor fan. Marble flooring and splashbacks
Bedroom 2: - 4.75m x 4.09m (15'7 x 13'5) - Slate fireplace with tiled inset and hearth. Radiator. Views over Weston Bay.
Bedroom 3: - 4.34m x 3.35m (14'3 x 11') - Fireplace with tiled inset. Radiator
Bedroom 4: - 4.34m x 3.15m (14'3 x 10'4) - Fireplace. Radiator. Airing cupboard housing gas fired boiler providing central heating and hot water and a pressurised hot water tank.
Bedroom 5/Dressing Room/Nursery: - 3.48m x 1.83m (11'5 x 6') - Doors from Landing and Bedroom 1. Radiator. Access to loft space with 3 skylights.
Bathroom: - 3.18m x 2.26m (10'5 x 7'5) - Freestanding clawfoot bath. Modern high level WC. Pedestal wash basin. Double shower cubicle with 'Megaflow' thermostatic scald protect shower with overhead arm, hand unit. Part panelled walls. Heated towel rail. Shaver point.
Outside: - Long driveway with off street parking for several vehicles. Front Garden laid to lawn. Gated access to large mature walled Rear Garden backing on to Clarence Park, laid to lawn with a variety of established trees and shrubs. Patio. Electric car charger. Accessed from the driveway is a large Garage/Store: 39'9 x 13'10 (12.12m x 4.22m) with potential to create an annexe or home office (subject to obtaining any necessary consents).
Tenure: - Freehold
Council Tax: - Band G
NB. We are advised that the property was rewired and new central heating installed in 2012. In addition, the water supply to the property has been replaced.
Data Protection: - When requesting a viewing or offering on a property we will require certain pieces of personal information from you in order to provide a professional service to you and our client. The personal information you have provided to us may be shared with our client, the seller(s), but it will not be shared with any other third parties without your consent. More information on how we hold and process your data is available on our website -
Anti-Money Laundering - Please note that under Anti-Money Laundering Legislation we are required to obtain identification from all purchasers and a Sales Memorandum cannot be issued until this information is provided
The Agent has not tested any apparatus, equipment, fixtures and fittings or services and so cannot verify that they are in working order or fit for the purpose. A Buyer is advised to obtain verification from their Solicitor or Surveyor.. Items shown in photographs are NOT included unless specifically mentioned within the sales particulars. They may however be available by separate negotiation. Buyers must check the availability of any property and make an appointment to view before embarking on any journey to see a property.
Brochures
Beach Road, Weston-Super-MareBrochure- COUNCIL TAXA payment made to your local authority in order to pay for local services like schools, libraries, and refuse collection. The amount you pay depends on the value of the property.Read more about council Tax in our glossary page.
- Band: G
- PARKINGDetails of how and where vehicles can be parked, and any associated costs.Read more about parking in our glossary page.
- Yes
- GARDENA property has access to an outdoor space, which could be private or shared.
- Yes
- ACCESSIBILITYHow a property has been adapted to meet the needs of vulnerable or disabled individuals.Read more about accessibility in our glossary page.
- Ask agent
Beach Road, Weston-Super-Mare
NEAREST STATIONS
Distances are straight line measurements from the centre of the postcode- Weston-super-Mare Station0.6 miles
- Weston Milton Station1.8 miles
- Worle Station3.3 miles
About the agent
Effective and Efficient Property Services from Estate Agents in Weston-super-Mare.
Stephen and Co. provides residential and commercial property services throughout Weston-super-Mare, North Somerset, and the surrounding areas. With a wide range of knowledge and experience, our estate agents offer an individual approach to each client and property. Whether you are buying or selling a property, we utilise a wide range of marketing strategies and techniques to provide honest advice and serv
Industry affiliations



Notes
Staying secure when looking for property
Ensure you're up to date with our latest advice on how to avoid fraud or scams when looking for property online.
Visit our security centre to find out moreDisclaimer - Property reference 32744878. The information displayed about this property comprises a property advertisement. Rightmove.co.uk makes no warranty as to the accuracy or completeness of the advertisement or any linked or associated information, and Rightmove has no control over the content. This property advertisement does not constitute property particulars. The information is provided and maintained by Stephen & Co, Weston-Super-Mare. Please contact the selling agent or developer directly to obtain any information which may be available under the terms of The Energy Performance of Buildings (Certificates and Inspections) (England and Wales) Regulations 2007 or the Home Report if in relation to a residential property in Scotland.
*This is the average speed from the provider with the fastest broadband package available at this postcode. The average speed displayed is based on the download speeds of at least 50% of customers at peak time (8pm to 10pm). Fibre/cable services at the postcode are subject to availability and may differ between properties within a postcode. Speeds can be affected by a range of technical and environmental factors. The speed at the property may be lower than that listed above. You can check the estimated speed and confirm availability to a property prior to purchasing on the broadband provider's website. Providers may increase charges. The information is provided and maintained by Decision Technologies Limited. **This is indicative only and based on a 2-person household with multiple devices and simultaneous usage. Broadband performance is affected by multiple factors including number of occupants and devices, simultaneous usage, router range etc. For more information speak to your broadband provider.
Map data ©OpenStreetMap contributors.





