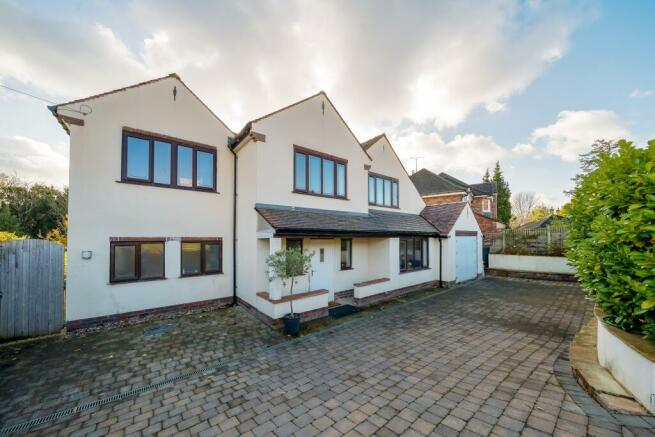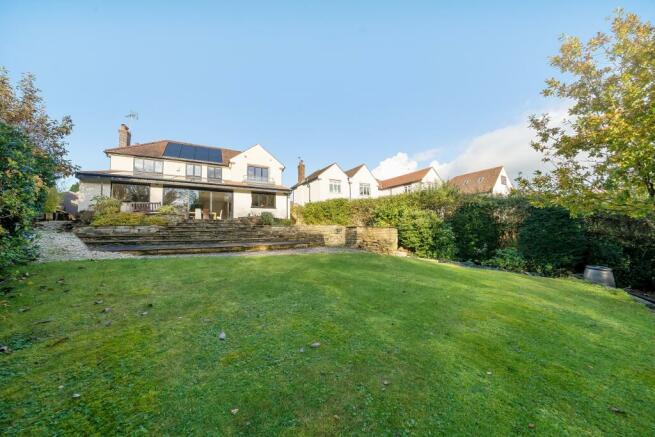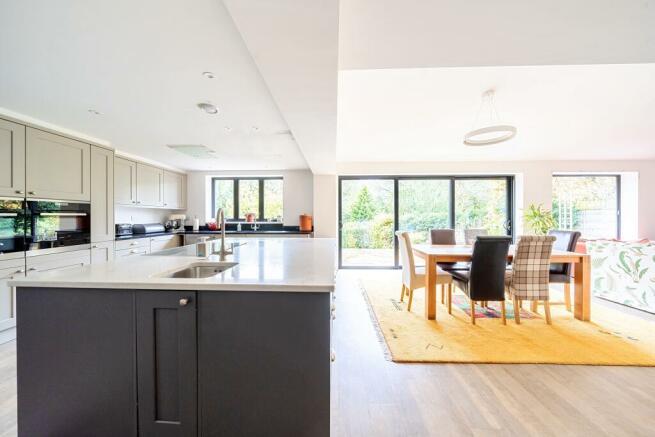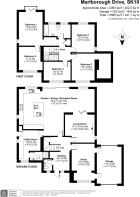
Marlborough Drive, Macclesfield, SK10

- PROPERTY TYPE
Detached
- BEDROOMS
4
- BATHROOMS
2
- SIZE
Ask agent
- TENUREDescribes how you own a property. There are different types of tenure - freehold, leasehold, and commonhold.Read more about tenure in our glossary page.
Freehold
Key features
- A Substantial 4/5 Double Bedroom Detached Family Home
- Spacious Extended Accommodation & Private South-Facing Garden
- EPC 'B' Certification - Highly Efficent Renewable Energy Installations
- Magnificent Open-Plan Island Kitchen/Diner & Family Snug
- Dining Room/Study/Home Office & Separate Lounge
- Downstairs Cloaks WC & Separate Shower Room + Laundry
- Ample Driveway Parking & Integral Double Garage
- Garden Overlooking Woodland - Terraces & Fire Pit Feature
- Freehold Tenure - No Ongoing Chain - Prestigeous Location
- Fabulous Potential with Further Cosmetic Investment to Complete
Description
No Chain. Freehold Tenure. A much-improved and extended detached family home, situated in this most desirable of Macclesfield locations. Historically, Marlborough Drive has long been regarded as one of Macclesfield's most sought-after residential areas. Situated almost equidistant from the town centre and the attractive villages of Prestbury and Bollington, the leafy residential environment comprises an attractive mixture of traditional architectural styles. This particular area of Tytherington has proved popular, predominantly with families, for decades, and this popularity is driven by a number of key factors. The location is extremely convenient for ease of access to the facilities of the town, and yet distant enough to enjoy the tranquility of a far more peaceful environment. A fabulous choice of both primary and secondary schooling lies within easy reach. Marlborough Primary, Tytherington Secondary, and Beech Hall private schools are all situated within comfortable walking distance; whilst slightly farther afield, Mottram-St-Andrew, Prestbury, and Bollington Primary schools, and The King's School, All Hallows and Fallibroome Academy, are all within a short drive. Tytherington is also equidistant to both the mainline London Euston - Manchester Piccadilly train service at Macclesfield, and the hourly Stoke-on-Trent - Manchester Piccadilly service from Prestbury. A network of road arteries linking Tytherington to a multitude of locations to the north of the town centre is also a major factor in the popularity of this particular area. For those keen on outdoor pursuits, Marlborough Drive almost neighbours The Tytherington Club, a championship 18-hole golf course and leisure complex, whilst the Bollin Valley Way, a 25-mile recreational walkway, can be accessed within minutes. The area is served by a good choice of local amenities, with a new Waitrose convenience store and a range of other shops, pubs, and eateries within close proximity. Number 4 Marlborough Drive was originally constructed in the late 1940s, in the classic traditional architectural style of the era. The properties were most appealing due to their individual characteristics, adding to the sense that one owned something a little different from the mainstream. Today, inspired by changes in modern living design, many of the residencies have altered the original floorplans to create greater living space and reflect a more modern aesthetic. These changes have brought about even greater individuality to the location. This particular property has undergone huge investment by the current vendor. The original accommodation footprint has increased substantially, via the addition of several extensions to the front, side, and rear elevations. Although completely habitable, there are further areas of investment required; the finish and specification to be decided by a new owner. The recent redevelopment and improvement by the current owner was led by a desire to create a beautiful, spacious, functional, and above all, financially efficient family home. With efficiency & a desire to lower any possible environmental impact; the latest renewable and energy-efficient technologies were thoroughly researched, sought, and installed by specialist providers. With aesthetics being of the utmost priority, a 7kW solar panel array was designed and installed 'in roof' - this investment returns not just a proportion of free electricity but also a government-backed 'Feed in tariff' [FIT] financial incentive scheme and contract. This contract provides a guaranteed income for the kW energy generated. Mechanical Ventilation Heat Recovery [MVHR] has been installed and was recommissioned/serviced in September 2023. A 3000-litre rainwater harvesting tank and ancillary system also feature [Requires final connection to bathrooms]. To complete the property's eco-friendly features, cavity wall and comprehensive roof insulation [recent condition report], were also installed, as were mastic asphalt floor insulation throughout the ground floor. These all add up to a quite remarkable and highly unusual energy efficiency rating of B. The accommodation was extended, in differing degrees, to both the ground and first floors. The property now features a spacious and welcoming reception hallway, with a downstairs cloakroom/WC and a deep store and cloaks cupboard. To the front, an extended separate reception room offers an easily adaptable living space to utilise as a family room, spacious study, or dining room - access to the addition of a recent integral garage, is provided from this room also. From the reception hallway, the rear ground floor of the property has been extended over the entire width of the property, to spectacular effect. A fabulous open-plan design has been created, to form a simply magnificent and incredibly spacious, fully fitted luxurious island kitchen, complete with oversized triple sliding doors, opening to the simply glorious private rear garden, and terrace. Adjacent to the kitchen is an open-plan family snug, or informal entertaining area - perfect for both family and friend gatherings, or simply a comfortable relaxation space. Separated by oak/glass bi-folding doors, the family snug area opens to a lovely sitting room, complete with a feature marble fireplace. Quality Amtico flooring runs seamlessly throughout the ground floor accommodation. To the front of the property, and accessed from the kitchen, a most spacious laundry/utility room provides almost as much space as most would expect for a standard new build kitchen! The laundry presently provides plumbing for three washing machines, along with a further two dryers. Hand washing and rinse facilities are provided by a sink. To the far side of the laundry, a beautifully appointed downstairs shower room and second WC have been created. A winder staircase leads from the reception hallway to a naturally bright first-floor landing, with a high vaulted ceiling and featuring a Velux skylight window. The front elevation two-story extension permitted the redesign of the accommodation to form five individual rooms - two of these rooms are interconnected, with the idea of forming an en-suite dressing room and shower room [plumbing, pipework and drains already installed], and to create a master bedroom suite. The second double bedroom features a spacious walk-in storage area, or children's gaming space, perhaps. The family bathroom is presently a working project - fitted with a bath, wash basin, and WC but requiring almost complete refitting to a new owner's choice of specification. Moving to the exterior; the rear garden is a delight. With a south-facing orientation, the rear garden offers a high degree of privacy. The garden is mature and surrounded by trees and greenery. To the far rear, a gate provides access to a lovely tranquil stream and open woodland - a paradise for older children and pets to play. There is fabulous scope to complete either the current owner's landscaping ideas, that include terracing and a fire pit, or create a totally personal new scheme. Ample parking is provided to the front of the property via a private driveway, which also leads to the double-length by 1.5 car-width garage, which thoughtfully provides dual access via roller garage doors, from the front through to the rear garden. This property is an ideal proposition for anyone searching for a home situated in an enviable location; offering the ability to move straight in, but with the scope to add their own identity and perfect finishing touches. This is a fabulous opportunity to secure a magnificent property with huge potential and to add further value once your perfect family home has been created. Competitively priced and sure to attract a great deal of interest. Viewing appointments can be arranged with reasonable flexibility; we aim to fit around busy schedules. In the first instance, please direct all enquiries to the sole selling estate agent, Simeon Rains, in association with The Good Estate Agent, Macclesfield - Our central Macclesfield office can be found at 52 Waters Green, Macclesfield SK11 6JT.
Covered Entrance Porch: A large entrance porch with traditional rosemary tile covered canopy with 'K Rend' pillar & dwarf wall, surmounted with terracotta tile copings; outside downlighting; security light; composite security front door with lead feature double glazed panel & brushed stainless steel handle. Reception Hallway: A most welcoming & naturally light reception hallway, featuring a PVCu double glazed window to the front aspect; recessed ceiling spotlights; quality Amtico oak plank-effect flooring; double cloaks & storage cupboard recess; Downstairs WC: Presented to a high specification & in a contemporary style, incorporating a 'Laufen' concealed cistern WC, a matching high gloss walnut effect vanity storage cabinet surmounted by a washbasin, with tiled wall splashback & chrome mixer tap; tall storage cupboard & open shelving, incorporating a mirror; extractor fan; Amtico flooring to match the hallway; PVCu opaque double glazed window to the front aspect & MVHR extraction vent. Wall arch opening to an inner vestibule; winder staircase to the first floor; vertical contemporary tubular central heating radiator; smoke detector; cloaks & roomy understairs storage cupboard. Dining Room/Office/Playroom: Located to the front of the property & recently extended; providing access to the adjoining garage. PVCu double glazed windows to the front aspect; Fitted range of oak book & storage cupboards incorporating brushed stainless steel handles; vertical contemporary tubular central heating radiator; MVHR ceiling vent; 2 x doors to garage. Lounge/Dining Room: Marble feature fireplace with open back & marble hearth; TV aerial point; vertical contemporary tubular radiator; MVHR ceiling vent; Amtico oak plank-effect flooring; PVCu double glazed window to the side aspect; oak & glass bi-fold doors providing a division between living spaces. Island Dining Kitchen & Family/guest Snug: A substantial extension spanning the entire rear of the property, has enabled the creation of a truly amazing & most adaptable open-plan space. Taking centre stage is a stunning Bowler Grey & contrasting Dakar Country Shaker Oak island kitchen, complete with high-end quality integrated appliances. The kitchen area is comprehensively fitted & well-planned, featuring a full range of base, wall & tall cabinets, comprising of soft-close cupboards & drawers with brushed stainless steel handles. Work surfaces over the base cabinets are solid black quartz & incorporate matching wall splashback risers & carved double drainers to the inset double bowl stainless steel sinks & brushed stainless steel mixer tap. The island, with its slightly darker grey cabinets, features contrasting white quartz work surfaces. Integrated appliances include double eye-level electric ovens & grills - one offers an ingenious pyrolytic self-cleaning facility & plate warmer; twin-drawer Fisher & Paykel dishwasher & a Leifheit American fridge & freezer. The island features a Siemens ceramic induction hob & a quality Blanco inset stainless steel sink & mixer tap. Recessed LED spotlights provide excellent overhead lighting & Amtico oak plank-effect flooring runs seamlessly throughout the ground floor accommodation. A matt black double glazed window provides a lovely view over the garden from the rear. The expansive open-plan design provides ample space for a large dining table & chairs - perfect for daily dining, or informal entertaining. The dining area enjoys fabulous views over the private rear garden & backdrop, provided by oversized matt black framed sliding patio doors - ideal to emulate semi-al-fresco dining during summer months. The dining area extends to a further informal living space, which is presently utilised as a super family snug - perfect for family movie times, or less formal social gatherings. This open-plan living space is naturally very bright, drawing an abundance of light from the south-facing rear aspect, and by means of a full floor-to-ceiling, matt black framed double glazed picture window. A silver contemporary-style tubular vertical central heating radiator, TV aerial point, MVHR ceiling vent & control, Amtico oak plank-effect flooring, also feature. Laundry/Utility Room: An oak door from the kitchen area opens to reveal the most impressive laundry. Featuring plumbing & space for 3 x washing machines & 2 x tumble dryers; this will prove an invaluable addition to a large family. The laundry is possibly the size of an average-sized kitchen & offers great potential to add further useful storage. A range of high gloss white handless base storage cupboards & drawers are fitted, with contrasting oak-effect work surfaces, incorporating an inset single bowl, single drainer stainless steel sink unit, complete with a chrome mixer tap. Wall-mounted, Vaillant gas combination boiler. The walls are currently part-tiled in a marble effect, with the requirement to either plaster the remaining plasterboard-facing walls or add further tiling. The ceiling features recessed LED spotlights & an MVHR vent - the ceiling is currently of plasterboard & will require plastering to finish. Amtico oak plank-effect flooring & PVCu double glazed windows are located to the front & side aspects, along with a PVCu double glazed side door, leading to a pathway that provides access to both the rear & front of the property. Downstairs Shower Room & WC: A perfect solution for post-muddy sports, or perhaps following muddy, wet dog walking! A fabulously appointed shower room, presented in a luxurious contemporary design & featuring a walk-in shower with a Triton electric shower, ceramic wall tiling, glass shower door; quality Rak designer WC; Dove Grey, high gloss & handleless vanity drawer cabinet, surmounted by a white rectangular wash basin with chrome mixer tap; full ceramic wall tiling; chrome electric radiator/heated towel rail; fitted wall mirror & chrome bathroom accessories; MVHR extraction vent; Amtico bathroom flooring; PVCu opaque double glazed window to the front aspect; oak door. First Floor - Landing: Winder staircase rises from the reception hallway to reveal a bright landing with a high vaulted ceiling, installed with Velux double glazed skylight. An original built-in airing cupboard currently facilitates as a central MVHR hose housing. The heavily insulated loft can be accessed easily via a loft access hatch with a ladder installed. The loft has a light and offers a good deal of storage space. The first floor offers five double rooms, as well as a family bathroom. The configuration will most likely be adapted by a new owner, as one particular room can presently only be accessed via at least one other room. Ideally, a reconfiguration would enable an en-suite dressing & bath/shower room to neighbour the main bedroom. The master bedroom is accessed via an independent inner landing hallway. Master Bedroom: A double-size room benefitting a southerly rear aspect & featuring bi-fold PVCu double glazed doors, overlooking the rear garden & opening to a Juliet balcony, with a stainless steel frame & glass panels. The master bedroom also has an MVHR vent & oak door connecting directly to bedroom 5, whilst also having independent access to the inner landing hallway. Bedroom 2: A second double bedroom benefitting a dual aspect, with PVCu double glazed windows to the rear & side; a contemporary-style matt black tubular radiator & oak door. Bedroom 3: Taking into consideration that this room is of a rather unconventional layout presently, it has in fact the largest floor area. The bedroom features a main sleeping area, along with a rather useful walk-in storage room, or possibly a perfect child's hideaway space. A white vertical tubular central heating radiator, MVHR vent, oak door & PVCu double glazed window to the front aspect. Bedroom 4: A fourth double bedroom with a white tubular central heating radiator, loft hatch, PVCu double glazed window to the front aspect, oak doors to the landing & also through to Bedroom 5. Bedroom 5: As previously mentioned in the master bedroom description - this room may only be accessed presently via either the master bedroom or by bedroom 4. This would make an ideal en-suite facility, or dressing room with adaptation. The room features an MVHR vent, contemporary-style tubular central heating radiator, PVCu double glazed window to the front aspect, and door to the master bedroom. Family Bathroom: The bathroom is presently in a work-in-progress condition. This facility will require completely fitting out with a choice of bathroom fittings to a new owner's taste & specification. The partition walls and plumbing are installed, as are a bath, WC & wash basin. However, due to previous works, we believe the present fittings will require replacement. The present design & preparation allow for a bath with shower over, WC wash basin & separate oversized walk-in shower. A chrome vertical tubular central heating radiator/heated towel rail, MVHR vent/extraction, PVCu double glazed window to the rear aspect & oak door, are presently in situ. Integral Double Tandem Garage: The garage was a recent extension, which was completed at the same time as the main property accommodation was enlarged. Designed with ease of car access internally, the garage is wider than average. Accessed externally to both the front & rear via aesthetically pleasing traditional timber external garage doors, there are secondary internal roller doors also. The garage has a concrete floor & is served by power & light & two doors which connect to the front reception room. Outside - Rear Garden: Enjoying a southerly aspect, this is a perfect garden for those lovely summer days. The garden is of a good but manageable size, benefitting a leafy backdrop to a small area of woodland & offering a great deal of privacy. The property is slightly elevated in relation to the fully enclosed garden. This is a fabulous environment for adults to relax & enjoy, whilst also being a perfect children's adventure playground. The far rear of the garden backs onto a small area of woodland & a stream - this is a most pleasant & peaceful environment which is presently accessed via a small gate. A spacious India stone terrace provides a perfect elevated vantage point over the garden. This is a super spot to relax or entertain, especially as the open-plan kitchen & dining area are accessed directly via sliding doors. Wide stone steps lead to a lower-tier stone terrace, that incorporates flower beds, along with a super stone horseshoe-shaped fire pit entertaining area. The lawn garden slopes downwards gently; boundaries are enclosed by mature hedges & fencing to the far rear. A useful timber garden shed stands towards the far rear of the garden. From one side of the property, there is a facility to access the garage; there is also a second garden store, along with gravel hardstanding. To the opposite side of the property, a wide pathway provides access to a gate, which in turn, opens to permit access to the driveway & front of the property. Front: A neat & well-maintained stone block driveway, which incorporates drainage and provides comfortable parking for several vehicles. The driveway extends to almost the full width & length of the frontage. Raised flower beds are stocked with a variety of plants & shrubs; with a screen of mature evergreens, providing a level of privacy. Garage access is obtained to the far side of the driveway.
*Buyers Note: These particulars do not constitute or form part of an offer or contract nor may they be regarded as representations. All dimensions are approximate for guidance only, their accuracy cannot be confirmed. Reference to appliances and/or services does not imply that they are necessarily in working order or fit for purpose or included in the Sale. Buyers are advised to obtain verification from their solicitors as to the tenure if the property, as well as fixtures and fittings and where the property has been extended/converted as to planning approval and building regulations. All interested parties must themselves verify their accuracy.
Council Tax Band
The council tax band for this property is F.
Brochures
Brochure 1- COUNCIL TAXA payment made to your local authority in order to pay for local services like schools, libraries, and refuse collection. The amount you pay depends on the value of the property.Read more about council Tax in our glossary page.
- Ask agent
- PARKINGDetails of how and where vehicles can be parked, and any associated costs.Read more about parking in our glossary page.
- Yes
- GARDENA property has access to an outdoor space, which could be private or shared.
- Yes
- ACCESSIBILITYHow a property has been adapted to meet the needs of vulnerable or disabled individuals.Read more about accessibility in our glossary page.
- Ask agent
Energy performance certificate - ask agent
Marlborough Drive, Macclesfield, SK10
NEAREST STATIONS
Distances are straight line measurements from the centre of the postcode- Macclesfield Station1.3 miles
- Prestbury Station1.3 miles
- Adlington (Ches.) Station2.9 miles
About the agent
The Good Estate Agents are a team of qualified professionals, with a decade of experience in the property and finance industry. Using our extensive network and innovative marketing technologies, we are able to bring sellers and landlords together with buyers and tenants respectively.
Notes
Staying secure when looking for property
Ensure you're up to date with our latest advice on how to avoid fraud or scams when looking for property online.
Visit our security centre to find out moreDisclaimer - Property reference 18847. The information displayed about this property comprises a property advertisement. Rightmove.co.uk makes no warranty as to the accuracy or completeness of the advertisement or any linked or associated information, and Rightmove has no control over the content. This property advertisement does not constitute property particulars. The information is provided and maintained by The Good Estate Agent, National. Please contact the selling agent or developer directly to obtain any information which may be available under the terms of The Energy Performance of Buildings (Certificates and Inspections) (England and Wales) Regulations 2007 or the Home Report if in relation to a residential property in Scotland.
*This is the average speed from the provider with the fastest broadband package available at this postcode. The average speed displayed is based on the download speeds of at least 50% of customers at peak time (8pm to 10pm). Fibre/cable services at the postcode are subject to availability and may differ between properties within a postcode. Speeds can be affected by a range of technical and environmental factors. The speed at the property may be lower than that listed above. You can check the estimated speed and confirm availability to a property prior to purchasing on the broadband provider's website. Providers may increase charges. The information is provided and maintained by Decision Technologies Limited. **This is indicative only and based on a 2-person household with multiple devices and simultaneous usage. Broadband performance is affected by multiple factors including number of occupants and devices, simultaneous usage, router range etc. For more information speak to your broadband provider.
Map data ©OpenStreetMap contributors.





