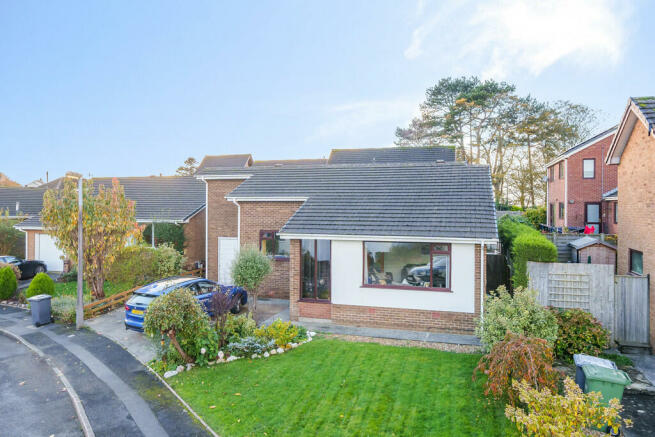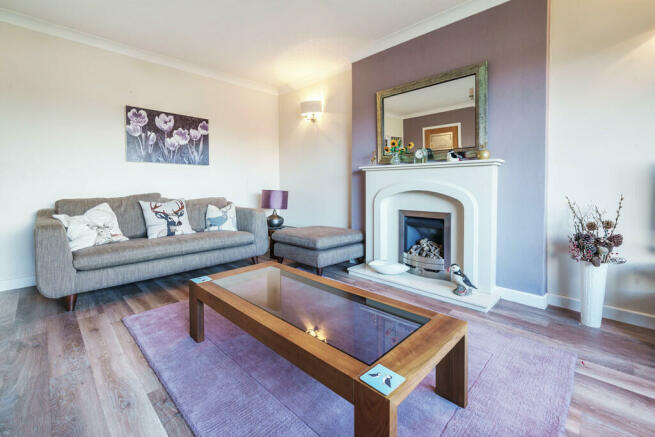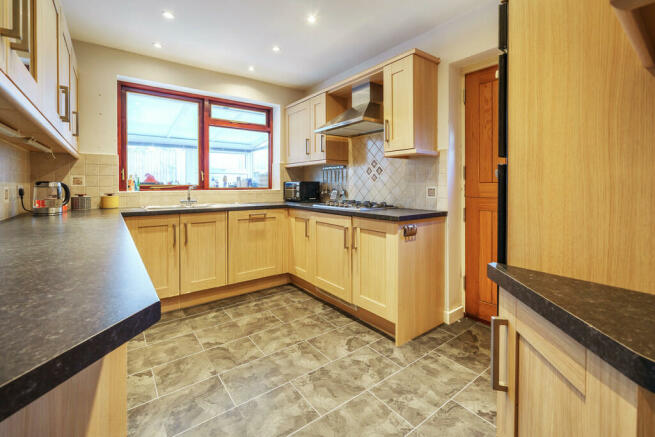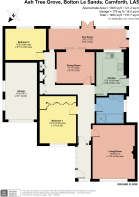11 Ash Tree Grove, Bolton Le Sands, Carnforth, Lancashire, LA5 8BD

- PROPERTY TYPE
Detached Bungalow
- BEDROOMS
2
- BATHROOMS
1
- SIZE
Ask agent
- TENUREDescribes how you own a property. There are different types of tenure - freehold, leasehold, and commonhold.Read more about tenure in our glossary page.
Freehold
Key features
- Detached Bungalow
- Beautifully Presented
- Two Bedrooms and Three Reception Rooms
- Easy to Maintain Rear Garden
- Integral Garage
- Off Road Parking
- No Onward Chain
- Close to Local Amenities and Great Transportation Links
- Cul De Sac Location
- Ultrafast 1000Mpbs* Broadband
Description
Location Situated on the fringe of the popular village of Bolton Le Sands in a great location with Carnforth, Morecambe and Lancaster all within easy reach. There are regular bus services, Carnforth train station and access to the M6 motorway nearby. The village itself offers a Co-op supermarket, butchers, an array of local shops and a well-regraded primary school, an ideal area for families, couples or individuals alike.
Property Overview Welcome to 11 Ash Tree Grove, a charming and inviting property that offers a warm and welcoming atmosphere from the moment you step into the entrance porch. With ample space for a console table or storage furniture, the entrance hallway leads you into the heart of the home.
To the right, you'll find the spacious and bright living room, adorned with a large window overlooking the front garden. The focal point of the room is the gas fireplace, set on a marble effect hearth and surround, creating a cozy ambiance for those chilly evenings.
Returning to the hallway, you'll discover the first bedroom, which boasts plentiful fitted furniture and a lovely view of the front garden. Continuing down the hallway, you'll come across the bathroom, featuring a 4-piece suite, including a bath, shower enclosure, w.c., hand wash basin with storage cupboard, and a towel radiator.
Adjacent to the bathroom is the well-appointed kitchen, fitted with a range of wall and base units, complemented by stylish tiling and worksurfaces. The kitchen is equipped with a 5-ring gas hob, extractor hood, eye-level double Belling gas oven, a convenient one and a half bowl stainless steel sink unit and drainer, integrated fridge freezer, dishwasher, integrated washing machine and tumble dryer and a stable door leading to the rear garden.
Next to the kitchen, you'll find the spacious dining room, providing ample space for a table and chairs, perfect for entertaining guests or enjoying family meals. From the dining room, step into the sunroom, a delightful space that offers views of the stunning rear garden. With two access doors leading outside, this room seamlessly blends indoor and outdoor living.
Returning to the hallway, you'll discover an abundance of storage space, with a cupboard featuring shelving and another housing the Valliant gas boiler. The hallway leads you to the second bedroom, which overlooks the rear garden, providing a peaceful retreat.
11 Ash Tree Grove is a truly special property, offering a comfortable and inviting living space with stunning garden views. Don't miss the opportunity to make this charming house your home.
Outside and Parking Approaching the property you will find a manicured front lawn with mature shrubs and paved pathways leading down the sides to the rear garden. At the front of the property there is parking for 2 vehicles and access to the integral garage which has an up and over door, light and power.
The rear garden has been meticulously designed over levels to create different spaces. Raised colourful planters with steps leading to a patio and laid lawn area. A secondary raised walled planter with steps lead to a further patio area, perfect for a morning coffee or enjoying al fresco dining in the summer months.
Directions Leave Carnforth heading south on the A6 and head into Bolton Le Sands. Follow the road straight on through the village and at the junction with Coastal Road carry straight on continuing along the A6. Take the 4th turning on the right into Greenwood Crescent then take the first right onto Ash Tree Grove. Follow the road round and you will find the property on the left with our For Sale board.
What3words ///remotes.barstool.disposal
Accommodation (with approximate dimensions)
Living Room 16' 9" x 13' 4" (5.11m x 4.06m)
Kitchen 13' 3" x 9' 6" (4.04m x 2.9m)
Dining Room 11' 11" x 9' 10" (3.63m x 3m)
Sun Room 24' 2" x 6' 4" (7.37m x 1.93m)
Bedroom One 14' 10" x 11' 04" (4.52m x 3.45m)
Bedroom Two 12' 9" x 9' 11" (3.89m x 3.02m)
Garage 17' 9" x 9' 11" (5.41m x 3.02m)
Property Information
Services Mains gas, water, drainage and electricity.
Tenure Freehold. Vacant possession upon completion.
Council Tax Lancaster City Council Band E
Viewings Strictly by appointment with Hackney & Leigh Carnforth Office
Energy Performance Certificate The full Energy Performance Certificate is available on our website and also at any of our offices.
Brochures
BrochureCouncil TaxA payment made to your local authority in order to pay for local services like schools, libraries, and refuse collection. The amount you pay depends on the value of the property.Read more about council tax in our glossary page.
Band: E
11 Ash Tree Grove, Bolton Le Sands, Carnforth, Lancashire, LA5 8BD
NEAREST STATIONS
Distances are straight line measurements from the centre of the postcode- Bare Lane Station2.2 miles
- Carnforth Station2.5 miles
- Lancaster Station3.3 miles
About the agent
Hackney & Leigh have been specialising in property throughout the region since 1982. Our attention to detail, from our Floorplans to our new Property Walkthrough videos, coupled with our honesty and integrity is what's made the difference for over 30 years.
We have over 50 of the region's most experienced and qualified property experts. Our friendly and helpful office team are backed up by a whole host of dedicated professionals, ranging from our valuers, viewing team to inventory clerk
Industry affiliations



Notes
Staying secure when looking for property
Ensure you're up to date with our latest advice on how to avoid fraud or scams when looking for property online.
Visit our security centre to find out moreDisclaimer - Property reference 100251028774. The information displayed about this property comprises a property advertisement. Rightmove.co.uk makes no warranty as to the accuracy or completeness of the advertisement or any linked or associated information, and Rightmove has no control over the content. This property advertisement does not constitute property particulars. The information is provided and maintained by Hackney & Leigh, Carnforth. Please contact the selling agent or developer directly to obtain any information which may be available under the terms of The Energy Performance of Buildings (Certificates and Inspections) (England and Wales) Regulations 2007 or the Home Report if in relation to a residential property in Scotland.
*This is the average speed from the provider with the fastest broadband package available at this postcode. The average speed displayed is based on the download speeds of at least 50% of customers at peak time (8pm to 10pm). Fibre/cable services at the postcode are subject to availability and may differ between properties within a postcode. Speeds can be affected by a range of technical and environmental factors. The speed at the property may be lower than that listed above. You can check the estimated speed and confirm availability to a property prior to purchasing on the broadband provider's website. Providers may increase charges. The information is provided and maintained by Decision Technologies Limited. **This is indicative only and based on a 2-person household with multiple devices and simultaneous usage. Broadband performance is affected by multiple factors including number of occupants and devices, simultaneous usage, router range etc. For more information speak to your broadband provider.
Map data ©OpenStreetMap contributors.




