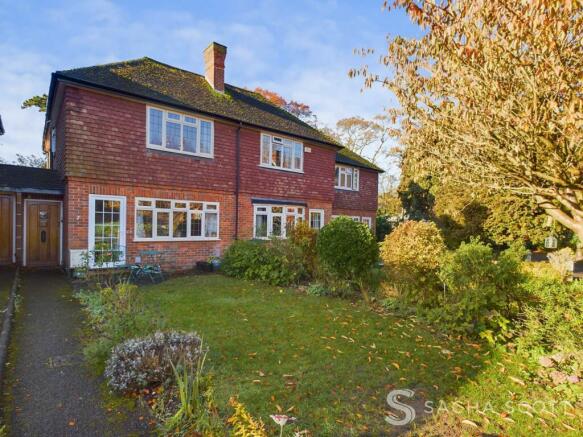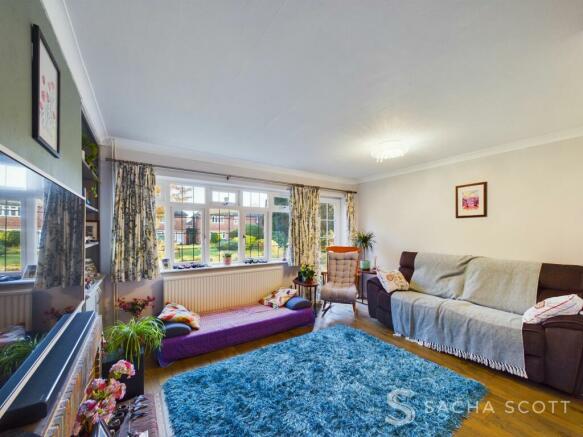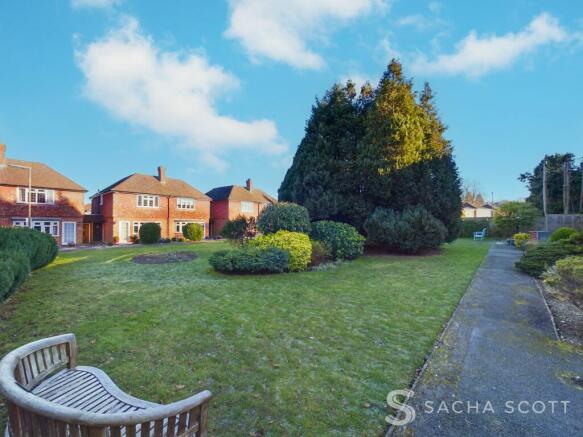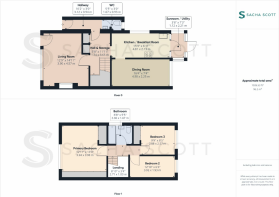Winkworth Place, Banstead, SM7

- PROPERTY TYPE
Terraced
- BEDROOMS
3
- BATHROOMS
1
- SIZE
1,035 sq ft
96 sq m
Key features
- Quiet Private Development
- 2 Receptions
- Modern Kitchen
- Beautiful Communal Gardens
- Short Walk to Banstead Rail
- Short Walk to Nork Village
- Moments from Banstead Village
Description
Beautiful Development Close to Banstead Village - Rare to Market - 3 Bedrooms - 2 Reception Rooms
Located in a quiet, community driven cul-de-sac on the edges of Nork and Banstead Villages, this fabulous 3 bed family home is one to see if you are looking for a spacious property situated away from the hustle and bustle but within easy reach of amenities.
Offering a lounge, diner, kitchen, WC and utility area to the ground floor and 3 good sized bedrooms and a family bathroom to the 1st floor, this fabulous family home is located on the highly regarded Winkworth Place development which comprises of just 19 properties. Overlooking a well tended communal garden and benefiting from resident parking, this beautiful development offers a tranquil setting that suits all ages.
Within walking distance of both Banstead and Nork Villages and situated moments from Banstead Rail, this fantastic family home is ideally located for bus links and schools, usually enjoying catchment for both Warren Mead and Banstead Schools, as well as The Beacon.
Unique in location, this lovely house is spacious, bright and in good order throughout - prompt viewing is recommended.
Leasehold - 939 years remaining
Peppercorn Ground Rent
Service Charge £350 per annum to cover ground maintenance
Council Tax Band E - approx £2,732 per annum
EPC Rating: D
Living Room
3.9m x 4.57m
Benefiting from a working fire place, beautiful wooden flooring and views over the charming communal gardens, this fabulous lounge offers built in storage and shelving and is in good decorative order throughout.
Dining Room
4.98m x 2.25m
Located at the rear of this lovely family home, and running alongside th kitchen, this generous dining room/second reception overlooks a private courtyard garden and benefits from bright decor and dark wooden flooring.
Kitchen / Breakfast Room
4.81m x 2.13m
Generous in size, this modern kitchen benefits from ample storageand work surface space, room for all expected appliances and access to the private courtyard garden via a porch with utility area.
Downstairs WC
1.67m x 0.93m
Located off of the generous entrance hallway, the guest WC benefits from a sink, WC, radiator and window.
Primary Bedroom
3.94m x 3.98m
Overlooking the gorgeous communal gardens, the primary bedroom is generous and bright and benefits from fitted wardrobes and a large fitted cupboard that is currently used as a home office area.
Bedroom 2
3.92m x 1.93m
A good sized double, bedroom 2 overlooks the rear of this lovely family home and benefits from a fitted wardrobe.
Bedroom 3
2.98m x 2.57m
A large single/small double, bedroom 3 is neutrally presented and overlooks the rear of this lovely family home.
Bathroom
2.06m x 1.67m
Partially tiled and neutrally presented, the family bathroom benefits from a shower over bath, WC, sink, window and heated towel rail.
Landing Area
2.71m x 1.03m
Neutrally presented, the landing area offers accss to the loft and a small storage space above the entrance to bedroom 2.
Hall & Storage
3.65m x 1.74m
Bright and generous, this fabulous entrance hall offers access to the lounge and kitchen/diner and also benefits from a large storage cupboard.
Entrance Hall
3.12m x 0.94m
Rear Garden
4.57m x 3.05m
South West facing 15ft x 10ft slabbed garden with side gate and external tap to the rear as well as another lawned garden to the front.
- COUNCIL TAXA payment made to your local authority in order to pay for local services like schools, libraries, and refuse collection. The amount you pay depends on the value of the property.Read more about council Tax in our glossary page.
- Band: E
- PARKINGDetails of how and where vehicles can be parked, and any associated costs.Read more about parking in our glossary page.
- Yes
- GARDENA property has access to an outdoor space, which could be private or shared.
- Rear garden,Communal garden,Front garden
- ACCESSIBILITYHow a property has been adapted to meet the needs of vulnerable or disabled individuals.Read more about accessibility in our glossary page.
- Ask agent
Energy performance certificate - ask agent
Winkworth Place, Banstead, SM7
NEAREST STATIONS
Distances are straight line measurements from the centre of the postcode- Banstead Station0.3 miles
- Belmont Station1.2 miles
- Epsom Downs Station1.4 miles
About the agent
Serving the local area and beyond for the almost 8 years now, we have built our local family business on a solid foundation of outstanding customer service. We exist to make the moving process stress free and smooth for all parties involved. A vast majority of our business comes via referrals and recommendations from happy vendors, buyers, tenants and landlords and as such we are confident that you will love our service as much as others before you have. We love what we do and it shows.
Notes
Staying secure when looking for property
Ensure you're up to date with our latest advice on how to avoid fraud or scams when looking for property online.
Visit our security centre to find out moreDisclaimer - Property reference 16503e42-62f0-4165-aa91-0ba7b9631d9b. The information displayed about this property comprises a property advertisement. Rightmove.co.uk makes no warranty as to the accuracy or completeness of the advertisement or any linked or associated information, and Rightmove has no control over the content. This property advertisement does not constitute property particulars. The information is provided and maintained by Sacha Scott, Banstead. Please contact the selling agent or developer directly to obtain any information which may be available under the terms of The Energy Performance of Buildings (Certificates and Inspections) (England and Wales) Regulations 2007 or the Home Report if in relation to a residential property in Scotland.
*This is the average speed from the provider with the fastest broadband package available at this postcode. The average speed displayed is based on the download speeds of at least 50% of customers at peak time (8pm to 10pm). Fibre/cable services at the postcode are subject to availability and may differ between properties within a postcode. Speeds can be affected by a range of technical and environmental factors. The speed at the property may be lower than that listed above. You can check the estimated speed and confirm availability to a property prior to purchasing on the broadband provider's website. Providers may increase charges. The information is provided and maintained by Decision Technologies Limited. **This is indicative only and based on a 2-person household with multiple devices and simultaneous usage. Broadband performance is affected by multiple factors including number of occupants and devices, simultaneous usage, router range etc. For more information speak to your broadband provider.
Map data ©OpenStreetMap contributors.




