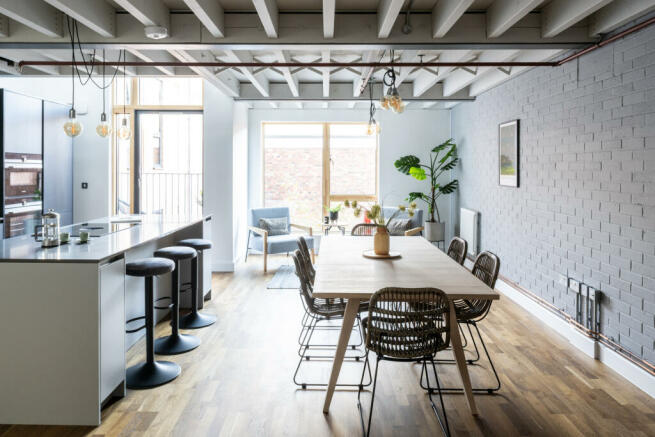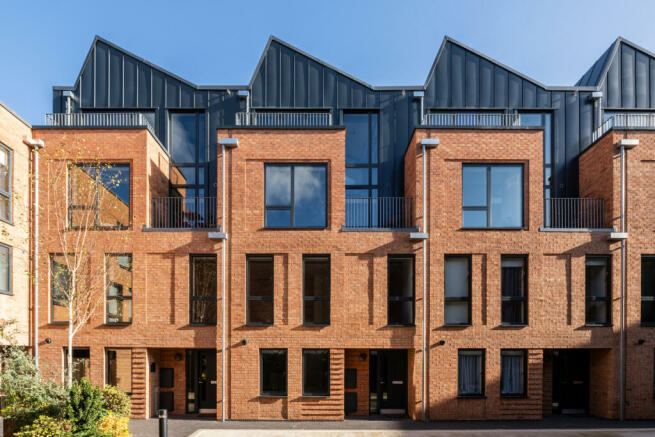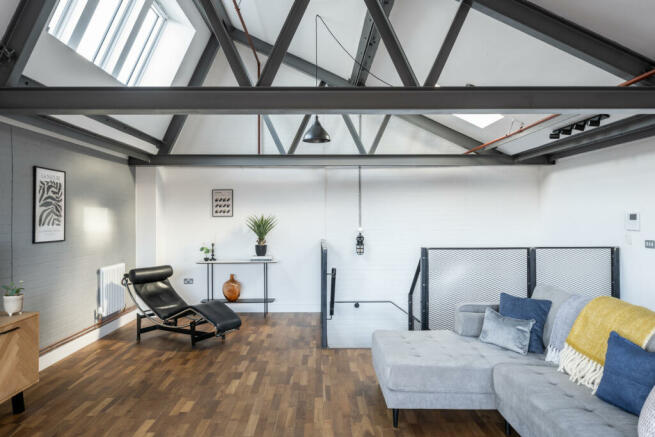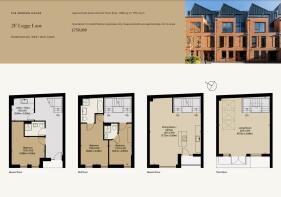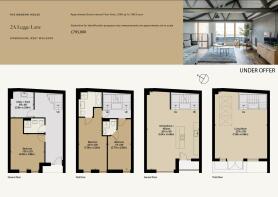
Legge Lane, Birmingham, West Midlands

- PROPERTY TYPE
Terraced
- BEDROOMS
3
- BATHROOMS
3
- SIZE
1,896 sq ft
176 sq m
- TENUREDescribes how you own a property. There are different types of tenure - freehold, leasehold, and commonhold.Read more about tenure in our glossary page.
Freehold
Description
Situated in a quiet courtyard development in Birmingham’s Jewellery Quarter, these townhouses are two of nine individually designed as a part of a recently completed development designed by RIBA Award-winning architects Sjölander da Cruz. Modern living spaces extend to around 2,000 sq ft and are characterised by a distinct loft-style aesthetic, with double-height ceilings and an industrial material palette that nods to the surrounding vernacular. South-west-facing terraces on two levels offer private outside space and secure parking areas are allocated to each home. Centrally located, the house is a 20-minute walk from Birmingham New Street Station, where direct services run to London in around 90 minutes.
The Architects
Founded by architects Maria Sjölander and Marco da Cruz in 2001, the Birmingham-based practice has won a number of RIBA Awards, most recently for conservation and for the design of Squirrel Works, an extensive regeneration project in a Grade II-listed Arts and Crafts factory in Birmingham. This particular project at Legge Lane was a finalist for the 2023 Civic Trust Regional Awards.
Working collaboratively with clients, consultants, contractors, and the end users of their buildings, the practice aims to create memorable and sustainable buildings. With a special interest in retrofitting and designing contemporary buildings on challenging and sensitive sites, their Passivhaus office, River Studio, also won the AJ Retrofit Awards in 2014.
The Tour
For over 150 years, Legge Lane has been a centre for manufacturers and craftspeople, and the site formerly housed a factory for cigarette case makers and jewellery box producers. The architectural design and red brick façade draw inspiration from the first Georgian terrace factory conversions in the Jewellery Quarter after the Industrial Revolution.
Access is via a gated entrance, leading into a central courtyard with allocated private parking and duct provision for an individually metered EV charging point.
An independent entrance with two-way video/audio access control leads through to a ground-floor hallway in each house. With living spaces set on the upper two levels and sleeping areas occupying the two lower levels, the inverted layouts have been carefully considered to optimise natural light, impressive proportions and views.
On the ground floor is one of the three double bedrooms and a useful utility room. An open-tread steel staircase leads up to two further bedrooms and a family bathroom finished with Duravit sanitaryware. Idealcombi Futura triple glazing ensures excellent insulation and quiet sleeping areas, while energy-saving lighting enables efficiency throughout.
The open-plan dining room and kitchen occupies the second floor, an incredibly bright space with full-height glazing that opens out onto the terrace while inviting light to flood in throughout the day. A double-height volume above the kitchen connects to the third floor, while exposed beams and copper piping bring a modern industrial aesthetic. Lacquered Kährs engineered hardwood runs underfoot. A custom-made SieMatic kitchen is finished with Silestone worktops, Hansgrohe brassware, Siemens appliances and a Quooker boiling water tap.
The top floor level gives way to a large living space, defined by vaulted ceilings adding height and volume. Exposed steel beams and painted brick walls continue the interior industrial feel, and large skylights draw an excellent quality of natural light down into the room. The upper terrace is accessible from this level – an inviting spot to enjoy the far-reaching views across the cityscape.
Outdoor Space
South-west-facing terraces on the second and third floors provide a perfect sunny position for a morning coffee, as well as a good provision of outdoor space for growing plants and herbs. Each house has a secure allocated parking space in the shared courtyard.
The Area
The ever-popular historic Jewellery Quarter, where this development sits, was home to the largest concentration of jewellery manufacturers in Europe during the 19th century, at one point accounting for 40 per cent of the jewellery manufactured in the UK. This area of unique character has been described by English Heritage as a “national treasure” and as having a “particular combination of structures associated with jewellery and metalworking which does not seem to exist anywhere else in the world”. Nestled among these buildings are a variety of independent bars, restaurants, coffee shops, florists, chocolatiers and home furnishers.
The location enables easy access to Birmingham’s Central Business District, a 10-minute walk away, as well as to the city centre. The Bullring, Grand Central and Arena Birmingham can all be reached in around 15 minutes on foot.
Close by is the Fazeley Canal, with its pathways and intricate waterways that, in turn, connect to a series of lively neighbourhoods, including the Southside and Digbeth.
Birmingham’s three main stations (Snow Hill, New Street and Moor Street) are all within easy reach, with Snow Hill closest to Legge Lane. There are regular direct services to Central London from New Street Station in around 90 minutes.
Council Tax Band: E
Service Charge: approx. £1,500 per annum
Energy performance certificate - ask agent
Council TaxA payment made to your local authority in order to pay for local services like schools, libraries, and refuse collection. The amount you pay depends on the value of the property.Read more about council tax in our glossary page.
Band: E
Legge Lane, Birmingham, West Midlands
NEAREST STATIONS
Distances are straight line measurements from the centre of the postcode- Jewellery Quarter Tram Stop0.3 miles
- St. Paul's Tram Stop0.4 miles
- Birmingham Snow Hill Tram Stop0.5 miles
About the agent
"Nowhere has mastered the art of showing off the most desirable homes for both buyers and casual browsers alike than The Modern House, the cult British real-estate agency."
Vogue
"I have worked with The Modern House on the sale of five properties and I can't recommend them enough. It's rare that estate agents really 'get it' but The Modern House are like no other agents - they get it!"
Anne, Seller
"The Modern House has tran
Industry affiliations



Notes
Staying secure when looking for property
Ensure you're up to date with our latest advice on how to avoid fraud or scams when looking for property online.
Visit our security centre to find out moreDisclaimer - Property reference TMH80197. The information displayed about this property comprises a property advertisement. Rightmove.co.uk makes no warranty as to the accuracy or completeness of the advertisement or any linked or associated information, and Rightmove has no control over the content. This property advertisement does not constitute property particulars. The information is provided and maintained by The Modern House, London. Please contact the selling agent or developer directly to obtain any information which may be available under the terms of The Energy Performance of Buildings (Certificates and Inspections) (England and Wales) Regulations 2007 or the Home Report if in relation to a residential property in Scotland.
*This is the average speed from the provider with the fastest broadband package available at this postcode. The average speed displayed is based on the download speeds of at least 50% of customers at peak time (8pm to 10pm). Fibre/cable services at the postcode are subject to availability and may differ between properties within a postcode. Speeds can be affected by a range of technical and environmental factors. The speed at the property may be lower than that listed above. You can check the estimated speed and confirm availability to a property prior to purchasing on the broadband provider's website. Providers may increase charges. The information is provided and maintained by Decision Technologies Limited.
**This is indicative only and based on a 2-person household with multiple devices and simultaneous usage. Broadband performance is affected by multiple factors including number of occupants and devices, simultaneous usage, router range etc. For more information speak to your broadband provider.
Map data ©OpenStreetMap contributors.
