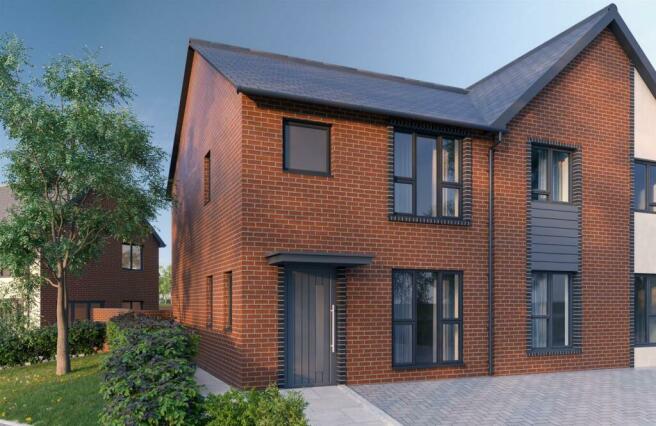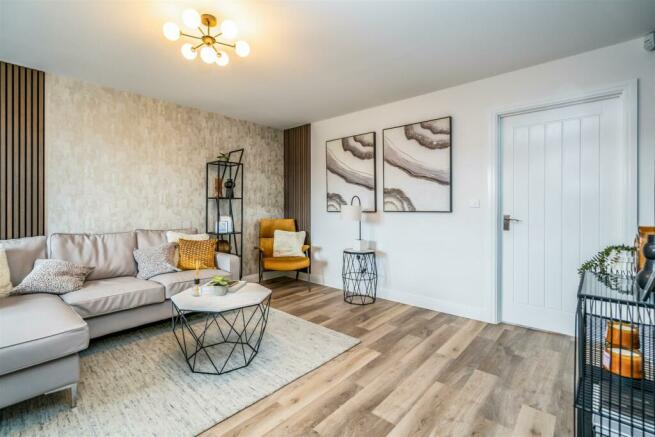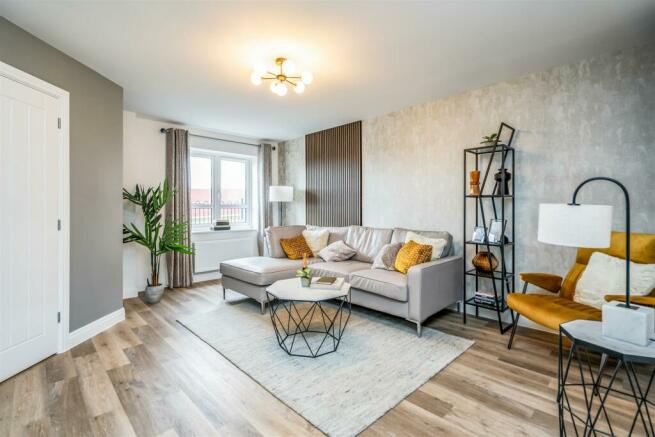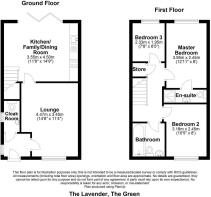
Stratford Road, Shirley, Solihull

- PROPERTY TYPE
Semi-Detached
- BEDROOMS
3
- BATHROOMS
2
- SIZE
798 sq ft
74 sq m
- TENUREDescribes how you own a property. There are different types of tenure - freehold, leasehold, and commonhold.Read more about tenure in our glossary page.
Freehold
Key features
- 3 Bedroom Semi-Detached House
- Convenient Location
- Lounge
- Kitchen/Family/Dining Room
- Three Bedrooms
- En-Suite Shower Room and Family Bathroom
- Allocated Parking
- 10 Year NHBC Warranty
- 2 Year Wain Homes Warranty
- Show Home Now Open
Description
The Lavender is a brilliant home for first time buyers who are looking to take their first step onto the property ladder or those looking for a home which is easier to manage. Both upstairs and downstairs in The Lavender, you'll find plenty of space to live, just how you like it. The Green is ideally situated for a range of entertainment options and leisure activities, with Birmingham city centre only 10 miles away. Ready Spring 2024.
Part Exchange Available
Details - The Lavender is a brilliant home for first time buyers who are looking to take their first step onto the property ladder or those looking for a home which is easier to manage. Both upstairs and downstairs in The Lavender, you'll find plenty of space to live, just how you like it. Step inside and you'll find a hallway which comes with plenty of space for shoes and coats, as well as a downstairs cloakroom which is a great addition especially when you have guests. Off the hallway you'll find a spacious lounge with plenty of room for the whole family to relax after a busy day. Storage under the stairs can be accessed via your lounge, which will come in very handy for hiding away the less glamorous bits and bobs.
An open plan kitchen/dining room is accessible via the lounge. You'll find plenty of practical surface and storage space along with space for family time, dining and entertaining. The garden can be accessed through a set of bi-fold doors, creating a light, bright and airy home.
Upstairs you'll find three bedrooms, as well as a family bathroom. One of the bedrooms could comfortably double up as a home office if you're looking to work from home. Or if you're looking for additional space for your growing family, the third bedroom would make a brilliant nursery. How you choose to use your space is completely up to you.
Location - The Green is ideally situated for a range of entertainment options and leisure activities, with Birmingham city centre only 10 miles away.
The Village Health and Wellness Club is a six minute walk away, providing a state of the art gym and fitness centre.
Families can enjoy the variety of leisure activities the area has to offer, Earlswood Lakes is little more than a five minute drive away from The Green and is perfect for walking, wildlife watching and so much more.
There are good schools in the area, Our Lady of the Wayside Catholic Primary School is a little under a mile away from The Green; Dickens Heath Community Primary School is less than five minutes’ drive away, Tudor Grange Academy is under 10 minutes’ drive away from The Green. University education is also on offer in the area, with both the University of Birmingham and Birmingham City University around a 25 minute drive away.
Picking up everyday essentials is no hassle as the development is located just one and a half miles away from supermarkets you'll know and love.
If you want to do a touch of indulgent shopping, you are on the doorstep to Mell Square Shopping Centre and Touchwood Solihull is only around a 10 minute drive away from The Green.
Specification - The property comes with an excellent specification to include AEG kitchen appliances, Roca sanitaryware, a 10 Year NHBC Buildmark Warranty along with a 2 year Wain Homes Warranty. Full specification available, please contact the Sales Executive.
Disclaimers - Video
•Video is representative only and may include upgrades at an additional cost. Please speak to a Sales Executive for exact details.
CGI:
•Computer generated image, representative only. Speak to our Sales Executive for exact details.
Internal image:
•Image is representative and may include upgrades at an additional cost. Speak to our Sales Executive for exact details.
Real external / street scene:
•Image is representative.
Viewings - At short notice with DM & Co. Homes on or by email .
General Information - Planning Permission & Building Regulations: It is the responsibility of Purchasers to verify if any planning permission and building regulations were obtained and adhered to for any works carried out to the property.
Tenure: Freehold.
Services: All mains services are connected to the property. However, it is advised that you confirm this at point of offer.
Charges: Management Charge For Communal Areas £250 Per Annum
Local Authority: Solihull Metropolitan Borough Council.
Council Tax Band: TBC.
Other Services - DM & Co. Homes are pleased to offer the following services:-
Residential Lettings: If you are considering renting a property or letting your property, please contact the office on .
Mortgage Services: If you would like advice on the best mortgages available, please contact us on .
Want To Sell Your Property? - Call DM & Co. Homes on to arrange your FREE no obligation market appraisal and find out why we are Solihull's fastest growing Estate Agency.
Brochures
Stratford Road, Shirley, SolihullEnergy performance certificate - ask agent
Council TaxA payment made to your local authority in order to pay for local services like schools, libraries, and refuse collection. The amount you pay depends on the value of the property.Read more about council tax in our glossary page.
Band: TBC
Stratford Road, Shirley, Solihull
NEAREST STATIONS
Distances are straight line measurements from the centre of the postcode- Shirley Station1.4 miles
- Whitlock's End Station1.6 miles
- Widney Manor Station1.7 miles
About the agent
DM & Co Land & New Homes is one of only a few divisions in the Midlands that focus and specialise in the sourcing and selling of residential land.
From individual plots for one-off homes to sites suitable for development of in excess of 100 units, our aim is to support land and property owners in maximising the value of their assets whilst making what can be a complex process, stress free. We offer support from the first stage of appraising a land/property’s development potential (at no
Industry affiliations

Notes
Staying secure when looking for property
Ensure you're up to date with our latest advice on how to avoid fraud or scams when looking for property online.
Visit our security centre to find out moreDisclaimer - Property reference 32740992. The information displayed about this property comprises a property advertisement. Rightmove.co.uk makes no warranty as to the accuracy or completeness of the advertisement or any linked or associated information, and Rightmove has no control over the content. This property advertisement does not constitute property particulars. The information is provided and maintained by DM & Co. Land & New Homes, Solihull. Please contact the selling agent or developer directly to obtain any information which may be available under the terms of The Energy Performance of Buildings (Certificates and Inspections) (England and Wales) Regulations 2007 or the Home Report if in relation to a residential property in Scotland.
*This is the average speed from the provider with the fastest broadband package available at this postcode. The average speed displayed is based on the download speeds of at least 50% of customers at peak time (8pm to 10pm). Fibre/cable services at the postcode are subject to availability and may differ between properties within a postcode. Speeds can be affected by a range of technical and environmental factors. The speed at the property may be lower than that listed above. You can check the estimated speed and confirm availability to a property prior to purchasing on the broadband provider's website. Providers may increase charges. The information is provided and maintained by Decision Technologies Limited. **This is indicative only and based on a 2-person household with multiple devices and simultaneous usage. Broadband performance is affected by multiple factors including number of occupants and devices, simultaneous usage, router range etc. For more information speak to your broadband provider.
Map data ©OpenStreetMap contributors.





