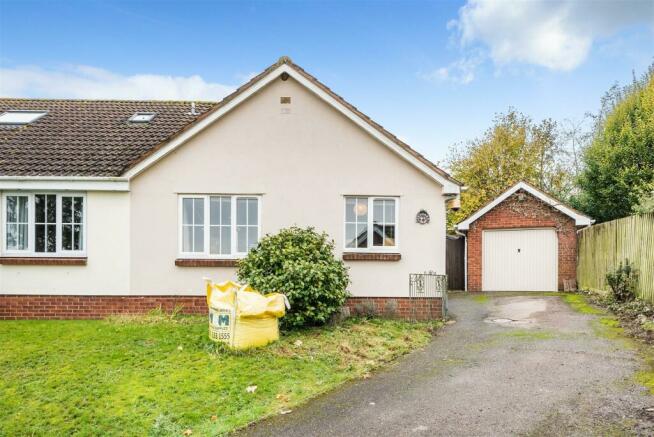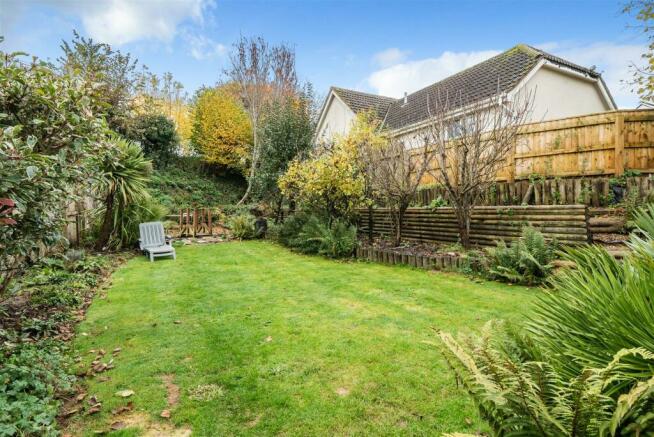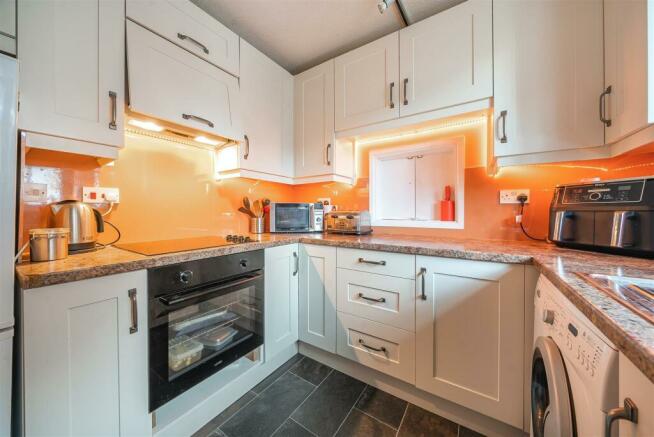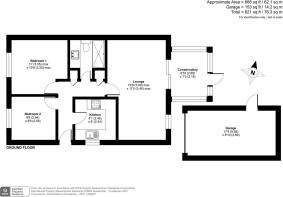Markers Park, Payhembury

- PROPERTY TYPE
Semi-Detached Bungalow
- BEDROOMS
2
- BATHROOMS
1
- SIZE
Ask agent
- TENUREDescribes how you own a property. There are different types of tenure - freehold, leasehold, and commonhold.Read more about tenure in our glossary page.
Freehold
Key features
- Semi Detached Bungalow
- Two Bedrooms
- Recently Fitted Kitchen
- Living Room/Dining Room
- Recently Fitted Shower Room
- Garden With Fruit Trees And Koi Pond
- Garage
- Driveway For Multiple Cars
- No Onward Chain
- The Kings School Catchment
Description
Walkthrough - This two-bedroom bungalow is located at the end of a cul de sac on the outskirts of sought after Payhembury, less than 0.4 miles from village centre, church, shop, pub and Payhembury’s well-respected local primary school. The property is approached up a tarmac drive that leads alongside a front lawn to the front door of the bungalow.
This door opens into an entrance corridor that connects the two bedrooms to the left, with the kitchen to the immediate right. The corridor continues around a corner to the right where it further connects the family shower-room on the way to the lounge and conservatory beyond.
The kitchen has been recently installed and designed to make the most of the available space with worksurfaces on three walls and ample storage provided by high and low units. The kitchen includes an electric oven and hob with extractor, fridge-freezer, washing machine and a sink beneath a window looking over the side of the property. There is also a handy serving hatch that opens into the living room.
Following the corridor around to the living room reveals a good-sized, versatile room with plenty of space to customise it to your lifestyle, perhaps with separate seating and dining areas, or with one area acting as a play area for young kids or a TV zone. The room is bright, well lit by double windows to the right, and to the left by glazed double doors that lead through to the conservatory. The conservatory is a glazed extension leading to the garden offering space for seating or storage and providing an intermediate space between the garden and the house for muddy boots!
Back inside the property, the primary bedroom is a double room that overlooks the front of the property. It features a triple window and offers ample space for storage. The second bedroom (located just to the left as you enter the property) is versatile, with potential to act as a bedroom or a home office (as its current owners do). It looks over the front of the property and has fitted shelving. The family shower-room is situated on the corridor between the bedroom and the living room. The owner has recently refurbished the shower room and It includes a walk-in shower, W/C and washbasin.
Outside, the rear garden beyond the conservatory is full of character offering a good-sized lawn bordered by fences that leads (over a bridge across a fishpond) to a gravelled seating area and an area with a bank beyond that leads up to some mature trees. One side of the garden features some charming raised beds with ferns and mature fruit trees near to the property, a garden shed is located adjacent to the garage. Side access to the property is also available here.
The property heating is electric (economy 7) and is on mains drainage. It has a garage and offers additional parking for numerous vehicles on the drive to the side of the property. There is no onward chain.
The Council Tax Band is C.
Location - This property is located in the thriving rural village of Payhembury, less than 0.4 miles from the village school and 0.3 miles from the shop and pub. Payhembury is well served for amenities with its own community-run shop and post office, swimming pool, hairdressers, pub, garage and well-respected school. It is in the outstanding-rated The King's secondary school catchment. As a village it is very much alive and, under normal circumstances, the community organises many local events (including village cricket!).
Despite its rural location, Payhembury is very well connected with the A30(A303) at Honiton only 6 miles away and M5 junction 28 only 8 miles away. Train stations at Feniton (3 miles) and Tiverton Parkway (12.5 miles) provide access to two separate train lines, providing direct connections to Exeter, London, the Midlands and the North of England. Exeter Airport is also within easy reach (12 miles). Nearby towns of Cullompton and Honiton provide supermarkets, coffee shops, restaurants and leisure facilities. For more options and variety, the cathedral city of Exeter is only 16 miles away and the beautiful SW coast is only a 14-mile drive.
Brochures
Markers Park, PayhemburyBrochure- COUNCIL TAXA payment made to your local authority in order to pay for local services like schools, libraries, and refuse collection. The amount you pay depends on the value of the property.Read more about council Tax in our glossary page.
- Band: C
- PARKINGDetails of how and where vehicles can be parked, and any associated costs.Read more about parking in our glossary page.
- Yes
- GARDENA property has access to an outdoor space, which could be private or shared.
- Yes
- ACCESSIBILITYHow a property has been adapted to meet the needs of vulnerable or disabled individuals.Read more about accessibility in our glossary page.
- Ask agent
Markers Park, Payhembury
NEAREST STATIONS
Distances are straight line measurements from the centre of the postcode- Feniton Station1.4 miles
- Whimple Station3.7 miles
- Honiton Station4.7 miles
About the agent
Dunford-Brown Residential is a bespoke estate agent offering professional, personalised property services for Mid and East Devon. We deal with sales and lettings and offer a range of specialist services. The company is based in Kerswell, a small hamlet between Cullompton and Honiton and serves Mid and East Devon/West Somerset within a 30-45 minute radius of M5 Junction 27. This includes Exeter and Taunton, Tiverton and Axminster and everything in between. If you feel we can help, don't hesita
Industry affiliations

Notes
Staying secure when looking for property
Ensure you're up to date with our latest advice on how to avoid fraud or scams when looking for property online.
Visit our security centre to find out moreDisclaimer - Property reference 32740851. The information displayed about this property comprises a property advertisement. Rightmove.co.uk makes no warranty as to the accuracy or completeness of the advertisement or any linked or associated information, and Rightmove has no control over the content. This property advertisement does not constitute property particulars. The information is provided and maintained by Dunford-Brown Residential, Cullompton. Please contact the selling agent or developer directly to obtain any information which may be available under the terms of The Energy Performance of Buildings (Certificates and Inspections) (England and Wales) Regulations 2007 or the Home Report if in relation to a residential property in Scotland.
*This is the average speed from the provider with the fastest broadband package available at this postcode. The average speed displayed is based on the download speeds of at least 50% of customers at peak time (8pm to 10pm). Fibre/cable services at the postcode are subject to availability and may differ between properties within a postcode. Speeds can be affected by a range of technical and environmental factors. The speed at the property may be lower than that listed above. You can check the estimated speed and confirm availability to a property prior to purchasing on the broadband provider's website. Providers may increase charges. The information is provided and maintained by Decision Technologies Limited. **This is indicative only and based on a 2-person household with multiple devices and simultaneous usage. Broadband performance is affected by multiple factors including number of occupants and devices, simultaneous usage, router range etc. For more information speak to your broadband provider.
Map data ©OpenStreetMap contributors.




