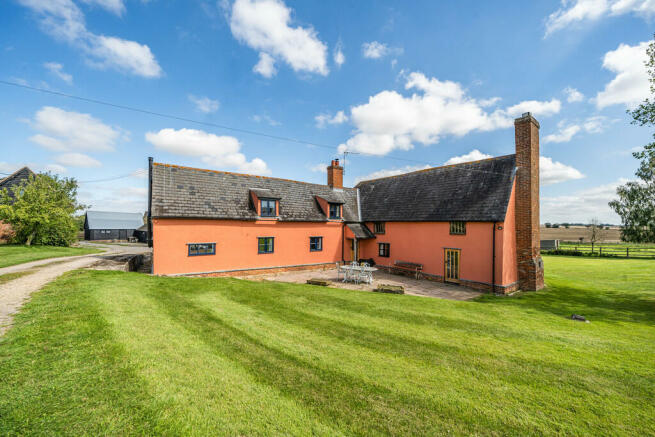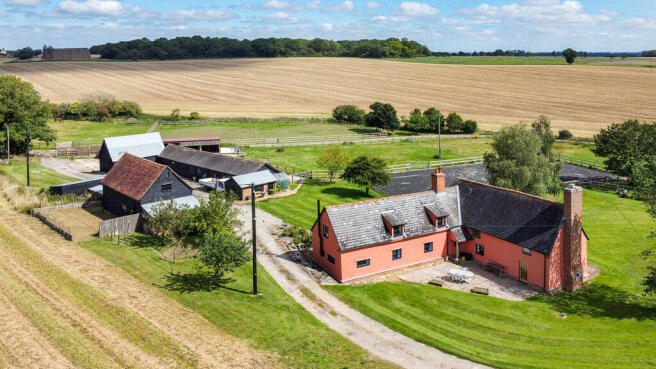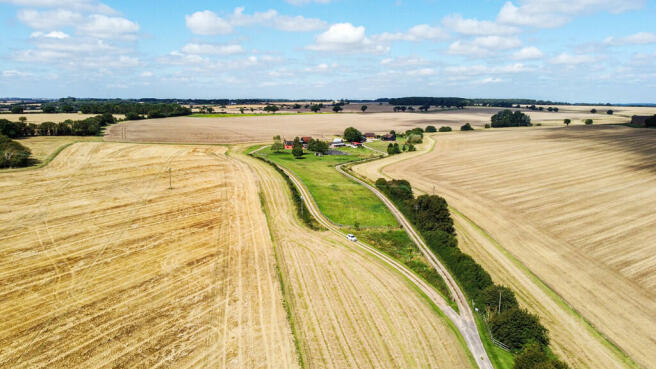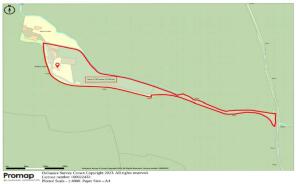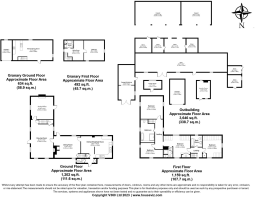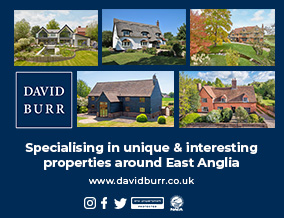
Cavendish, Sudbury, Suffolk

- PROPERTY TYPE
Detached
- BEDROOMS
5
- BATHROOMS
3
- SIZE
Ask agent
- TENUREDescribes how you own a property. There are different types of tenure - freehold, leasehold, and commonhold.Read more about tenure in our glossary page.
Freehold
Key features
- A delightful Grade II listed property
- Tranquil setting
- Self-contained annexe
- Range of outbuildings
- Five bay cartlodge
- Stables with menage
- In all about 5.7 acres
Description
ENTRANCE Into:
HALLWAY With storage for coats.
CLOAKROOM With WC.
KITCHEN/BREAKFAST ROOM 20' 6" x 14' 5" (6.25m x 4.39m) Divided by open-studwork and equipped with an oil-fired Aga, quarry tiled floor and a range of fixed and unfixed base units. The kitchen is also of triple aspect with stunning countryside views. The kitchen leads through to the:
DINING ROOM 17' 9" x 14' 5" (5.41m x 4.39m) The dining room is of double aspect with views onto rolling countryside, wood flooring, brick fireplace and character beams. It also has stairs leading to the first floor with a door leading outside. This leads through to the:
DRAWING ROOM 25' 2" x 14' 6" (7.67m x 4.42m) An impressive room which has exposed beams, an inglenook fireplace, wood burner and radiators. Triple aspect room allowing for a bright and airy feel. This then leads through to the:
STUDY/OFFICE 15' 0" x 14' 9" (4.57m x 4.5m) Another bright double aspect room with fireplace and wood burner, door leading out to the patio. Stairs lead up to the first floor.
FIRST FLOOR
PRINCIPAL BEDROOM 1 17' 8" x 14' 5" (5.38m x 4.39m) With En-Suite shower, WC, pedestal sink. The room is bright with double aspect, side views across the countryside a hallway then leads to the:
FAMILY BATHROOM With bath, WC and sink. This leads through to:
BEDROOM 2 14' 10" x 12' 8" (4.52m x 3.86m) This is a bright double aspect room with vaulted ceiling, original character beams and views out across the open countryside.
BEDROOM 3 17' 2" x 13' 11" (5.23m x 4.24m) A large bedroom, double aspect views with character beams.
BEDROOM 4 15' 1" x 14' 7" (4.6m x 4.44m) A small double bedroom with dual aspect original beams, views out to the rear.
SECOND FAMILY BATHROOM With roll-top bath, shower unit, WC and views out to the side of the property. The bathroom features original beams, towel rail.
OUTSIDE The truly rural position of Robbs Farm is fully appreciated as you approach along the drive. The gardens are principally laid to lawn, interspersed with mature trees, there is an excellent range of outbuildings, a menage, post and railed paddocks and The Granary Annexe which is set up beyond house. Robbs Farm has the added benefit of numerous outbuildings including:
A Large BARN, GARAGE, WORKSHOP, further GARAGE, additional storerooms and a FIVE BAY CARTLODGE. The current owner has also built a Stable Yard with hardstanding. A Menage has been installed in recent years and is built to a high specification. The paddock land has been post and rail fenced and has water connected.
THE GRANARY Is a beautifully converted barn adding further accommodation comprising of a large living room, fitted kitchen, vaulted double bedroom, a spacious landing with could easily serve as an additional bedroom or office and a shower room.
SERVICES: Private drainage and water via a bore hole, which has had a new pump filtration system and water softener installed in 2019, mains electricity and oil-fired central heating. NOTE: None of the services have been tested by the agent.
AGENT'S NOTE: A public footpath cross part of the property boundary.
In all about 5.7 acres.
LOCAL AUTHORITY: West Suffolk Council.
Robbs Farm - Council Tax Band: G . £3,359.43 per annum.
The Granary - Council Tax Band: C. £1,791.70 per annum.
VIEWING: Strictly by appointment through David Burr - .
NOTICE: Whilst every effort has been made to ensure the accuracy of these sales details, they are for guidance purposes only and prospective purchasers or lessees are advised to seek their own professional advice as well as to satisfy themselves by inspection or otherwise as to their correctness. No representation or warranty whatsoever is made in relation to this property by David Burr or its employees nor do such sales details form part of any offer or contract.
Brochures
Brochure- COUNCIL TAXA payment made to your local authority in order to pay for local services like schools, libraries, and refuse collection. The amount you pay depends on the value of the property.Read more about council Tax in our glossary page.
- Band: G
- PARKINGDetails of how and where vehicles can be parked, and any associated costs.Read more about parking in our glossary page.
- Covered,Off street
- GARDENA property has access to an outdoor space, which could be private or shared.
- Yes
- ACCESSIBILITYHow a property has been adapted to meet the needs of vulnerable or disabled individuals.Read more about accessibility in our glossary page.
- Ask agent
Energy performance certificate - ask agent
Cavendish, Sudbury, Suffolk
NEAREST STATIONS
Distances are straight line measurements from the centre of the postcode- Sudbury Station6.7 miles
About the agent
Founded in 1995, David Burr has become one of the most successful agencies in the region. Our name is synonymous with quality property and a level of service to match. We have grown quickly from our Long Melford base to open offices in Leavenheath, Clare, Castle Hedingham, Woolpit, Newmarket, Bury St Edmunds, Hadleigh and Linton & Villages offering a dedicated service the villages around Haverhill and into South Cambs.
Covering all aspects of the property sector, including residential
Industry affiliations



Notes
Staying secure when looking for property
Ensure you're up to date with our latest advice on how to avoid fraud or scams when looking for property online.
Visit our security centre to find out moreDisclaimer - Property reference 100424023402. The information displayed about this property comprises a property advertisement. Rightmove.co.uk makes no warranty as to the accuracy or completeness of the advertisement or any linked or associated information, and Rightmove has no control over the content. This property advertisement does not constitute property particulars. The information is provided and maintained by David Burr Estate Agents, Clare. Please contact the selling agent or developer directly to obtain any information which may be available under the terms of The Energy Performance of Buildings (Certificates and Inspections) (England and Wales) Regulations 2007 or the Home Report if in relation to a residential property in Scotland.
*This is the average speed from the provider with the fastest broadband package available at this postcode. The average speed displayed is based on the download speeds of at least 50% of customers at peak time (8pm to 10pm). Fibre/cable services at the postcode are subject to availability and may differ between properties within a postcode. Speeds can be affected by a range of technical and environmental factors. The speed at the property may be lower than that listed above. You can check the estimated speed and confirm availability to a property prior to purchasing on the broadband provider's website. Providers may increase charges. The information is provided and maintained by Decision Technologies Limited. **This is indicative only and based on a 2-person household with multiple devices and simultaneous usage. Broadband performance is affected by multiple factors including number of occupants and devices, simultaneous usage, router range etc. For more information speak to your broadband provider.
Map data ©OpenStreetMap contributors.
