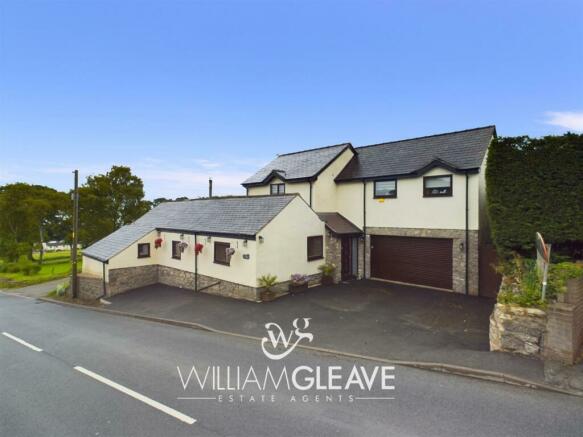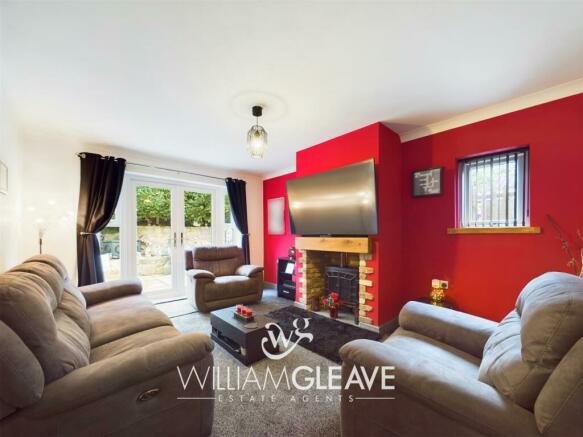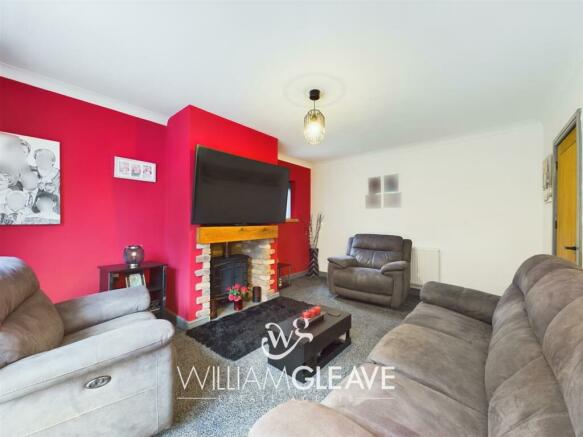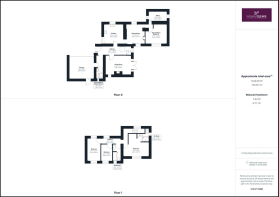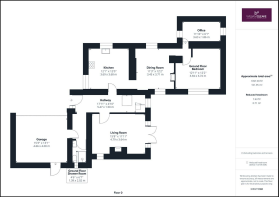
Springfield Hill, Pentre Halkyn, Flintshire, CH8

- PROPERTY TYPE
Detached
- BEDROOMS
4
- BATHROOMS
3
- SIZE
Ask agent
- TENUREDescribes how you own a property. There are different types of tenure - freehold, leasehold, and commonhold.Read more about tenure in our glossary page.
Ask agent
Key features
- - Four Bedroom Detached House
- - Lounge
- - Dining Room with Log Burner
- - Modern Kitchen/ Breakfast Room
- - Study
- - Ground Floor Bedroom Four
- - Ground Floor Shower Room & Family Bathroom to the First Floor
- - Good size Rear Garden
- - Integral Garage
- - Mains Gas Central Heating & Upvc Double Glazing
Description
In brief the accommodation comprises: Reception Hall, Downstairs Shower Room, Study, Lounge, Dining Room with Multi Fuel Stove and a Modern Kitchen/ Breakfast Room. To the first floor accommodation you will find a Landing with doors into: Master Bedroom with En-Suite Shower Room, a further Three Bedrooms and a Modern Family Bathroom.
The front of the property is approached via a tarmacadam driveway providing 'Off Road' parking which leads to an Integral garage. A gate to the side gives access to the rear of the property where you will find a well maintained garden designed for ease of maintenance and features a paved patio seating area ideal for al fresco dining, a mainly laid to lawn garden and a decorative slate area bound by a stone wall and mature heading.
Situated in Pentre Halkyn which offers local amenities of a Shop, Hotel and Public Transport. Holywell is close by which offers a wider range of Shops, Schools, Public Houses and Recreational and Sporting facilities. The A55 is within easy access and offers a link up to the main motorway networks throughout the Northwest region.
Accommodation Comprises:
Step up to a Upvc door with double glazed frosted unit and matching side panel, opens to:
Reception Hall:
Featuring an exposed stone wall, stairs to first floor accommodation, panelled radiator and tiled floor. Doors lead to Lounge & Kitchen. Opens into:
Inner Hallway:
Wood panelled wall, radiator and tiled floor. Door into Garage and door into Shower Room.
Downstairs Shower Room:
1.98m x 1.35m
Three piece suite comprising: Low flush W.C., vanity sink unit with mixer tap over, corner shower cubicle with a wall mounted rains shower with separate hand held attachment, feature copper pipe radiator, recessed spotlights, Upvc double glazed frosted window to the rear elevation.
Lounge:
5.03m x 3.6m
Featuring a brick built fireplace, slate hearth and wooden mantle over, double glazed window to the rear elevation and Upvc French doors open to the rear garden.
Kitchen/ Breakfast Room:
3.66m x 3.66m
Housing a range of wall and base units with complementary roll top work surfaces over, enamel sink and drainer unit with mixer tap over, electric Range 'Rangemaster' cooker with extractor hood over, integrated dishwasher, space for fridge/freezer, radiator, Upvc double glazed windows to the front and side elevation and wood flooring. Opens into:
Dining Room:
3.73m x 3.45m
Double panelled radiator, wood flooring, Upvc double glazed window to the side and rear elevation, cast iron multi fuel stove set on a slate hearth.
Study:
3.66m x 1.85m
Feature ceiling beam and wood panelled walls, Upvc double glazed window to the side elevation.
Ground Floor Bedroom Four:
3.94m x 3.7m
Double panelled radiator, aerial socket and a Upvc double glazed window to rear elevation.
First Floor Accommodation:
Landing:
Single panelled radiator, Upvc double glazed window to the side elevation. Doors leading to:
Bedroom One:
4.83m x 2.64m
Double panelled radiator, Upvc double glazed window to the rear elevation. Door into:
En-Suite:
Three piece suite comprising: Low flush w.c., wall mounted sink unit with mixer tap over, corner shower cubicle with a wall mounted mains shower and glazed screen, partially tiled walls, tiled walls, recessed spotlights. Upvc double glazed frosted window to the side elevation.
Bedroom Two:
4.22m x 2.44m
Single panelled radiator, Upvc double glazed windows to the side and rear elevations.
Bedroom Three:
3.15m x 2.06m
Single panelled radiator, Upvc double glazed window to the rear elevation.
Bathroom:
Modern Three piece suite comprising: Low flush w.c., vanity sink unit with mixer tap over, panelled bath with a wall mounted rain mixer shower with separate hand held attachment and glazed screen, fully tiled walls, tiled floor, loft access Upvc double glazed frosted window to the rear elevation.
Outside:
The front of the property is approached via a tarmacadam driveway providing 'Off Road' parking which leads to an Integral garage. A gate to the side gives access to the rear of the property where you will find a well maintained garden designed for ease of maintenance and features a paved patio seating area ideal for al fresco dining, a mainly laid to lawn garden and a decorative slate area bound by a stone wall and mature heading.
Garage:
4.62m x 4.24m
Electric roller door, rear access Upvc door, light and power.
Council Tax Band F
We Can Help!
We are delighted to offer you FREE mortgage advice in our local offices, conveniently located in Holywell, Deeside, Buckley, Rhyl and Llandudno. Pop into our office for a chat with our adviser, who will gladly assist you on your journey and source you the best product for your needs.
Free Valuation
Thinking of selling or letting? We can help! Why not have our sales manager visit your property to discuss how we can assist with your next steps. We are a proud, family run independent estate agent with local expertise, make the most of our FREE service and assume your budget ready for your next move. Get in touch, we can help!
- COUNCIL TAXA payment made to your local authority in order to pay for local services like schools, libraries, and refuse collection. The amount you pay depends on the value of the property.Read more about council Tax in our glossary page.
- Band: TBC
- PARKINGDetails of how and where vehicles can be parked, and any associated costs.Read more about parking in our glossary page.
- Yes
- GARDENA property has access to an outdoor space, which could be private or shared.
- Yes
- ACCESSIBILITYHow a property has been adapted to meet the needs of vulnerable or disabled individuals.Read more about accessibility in our glossary page.
- Ask agent
Springfield Hill, Pentre Halkyn, Flintshire, CH8
NEAREST STATIONS
Distances are straight line measurements from the centre of the postcode- Flint Station2.6 miles
About the agent
Welcome to William Gleave - an experienced independent firm of estate agents covering the Flintshire, Denbighshire and Conwy area.
Here at William Gleave, we always put our customers first and we are always striving to deliver the best experience possible. Buying and selling a home isn't always easy, but with William Gleave, we aim to make it a more straightforward and enjoyable experience.
Welcome to William Gleave - an experienced in
Industry affiliations

Notes
Staying secure when looking for property
Ensure you're up to date with our latest advice on how to avoid fraud or scams when looking for property online.
Visit our security centre to find out moreDisclaimer - Property reference WGH230121. The information displayed about this property comprises a property advertisement. Rightmove.co.uk makes no warranty as to the accuracy or completeness of the advertisement or any linked or associated information, and Rightmove has no control over the content. This property advertisement does not constitute property particulars. The information is provided and maintained by William Gleave, Holywell. Please contact the selling agent or developer directly to obtain any information which may be available under the terms of The Energy Performance of Buildings (Certificates and Inspections) (England and Wales) Regulations 2007 or the Home Report if in relation to a residential property in Scotland.
*This is the average speed from the provider with the fastest broadband package available at this postcode. The average speed displayed is based on the download speeds of at least 50% of customers at peak time (8pm to 10pm). Fibre/cable services at the postcode are subject to availability and may differ between properties within a postcode. Speeds can be affected by a range of technical and environmental factors. The speed at the property may be lower than that listed above. You can check the estimated speed and confirm availability to a property prior to purchasing on the broadband provider's website. Providers may increase charges. The information is provided and maintained by Decision Technologies Limited. **This is indicative only and based on a 2-person household with multiple devices and simultaneous usage. Broadband performance is affected by multiple factors including number of occupants and devices, simultaneous usage, router range etc. For more information speak to your broadband provider.
Map data ©OpenStreetMap contributors.
