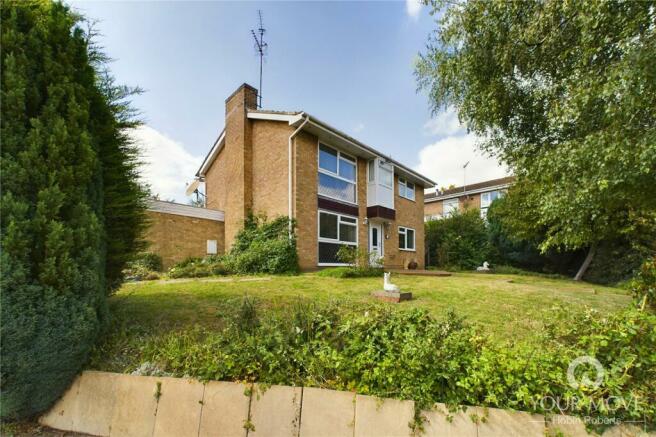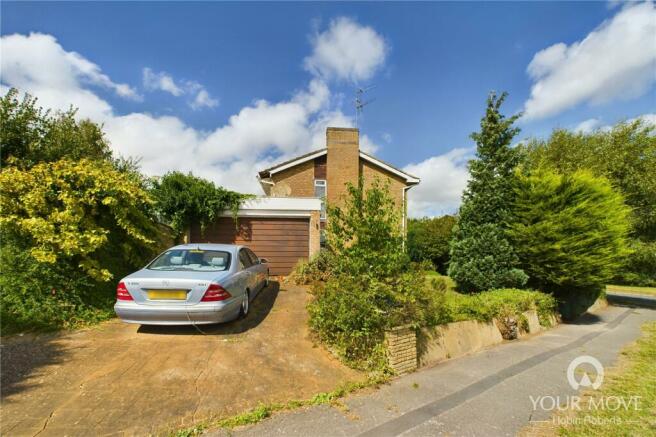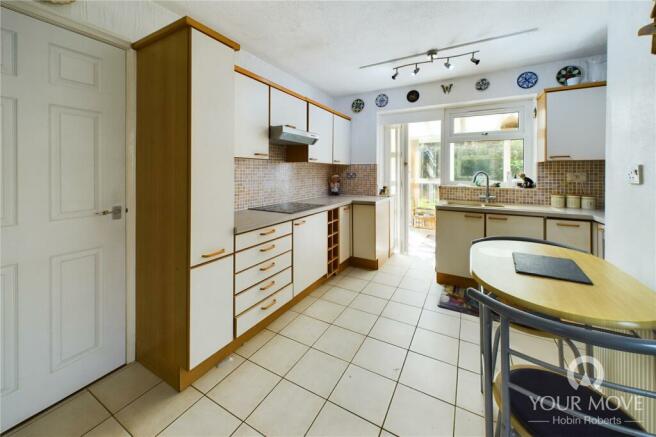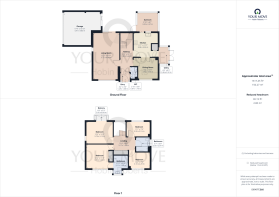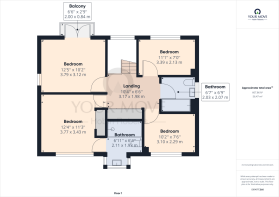The Pastures, Wellingborough, NN9

- PROPERTY TYPE
Detached
- BEDROOMS
4
- BATHROOMS
3
- SIZE
Ask agent
- TENUREDescribes how you own a property. There are different types of tenure - freehold, leasehold, and commonhold.Read more about tenure in our glossary page.
Freehold
Key features
- FANTASTIC PRICE!!
- EPC Rating D
- Spacious Family home
- Available early December
- Four Generous Bedrooms
- Fantastic Location
- Opportunity To Update And Add Value
- Large Wrap Around Gardens
- Off Road Parking & Double Width Garage
- Guest WC, En-suite Wet Room To Master, Family Bathroom
Description
** Spacious Four-Bedroom Detached Family Home - TAKE A LOOK AT THE VIRTUAL TOUR! **
Your Move Nolan Throw are thrilled to present this remarkable four-bedroom detached property.
The sellers have instructed us to reduce the price to encourage a speedy sale so enquire now to avoid missing out!!
...Situated in a serene cul-de-sac within the highly sought-after Redhill Grange area of Wellingborough with generous proportions and a versatile layout, this property offers a fantastic opportunity for families looking for a spacious place to call home!
The property boasts an expansive and flexible layout, featuring separate reception rooms, a conservatory, a utility room, as well as a downstairs cloakroom. Additionally, a recently refitted family bathroom and a contemporary en-suite wet room are among the highlights, perfectly catering to modern family needs.
Sitting on a substantial 1/3 acre, the property is enveloped by a wrap-around garden, embracing the residence with natural beauty.
A private driveway and a double-width garage ensure ample parking and outdoor space. The strategic location of the property caters to the needs of a growing family, offering proximity to local amenities, schools, and excellent road links.
The A509 connects you to Kettering, while the A45 and Northampton are easily accessible. Wellingborough Train Station, only seven minutes away, offers a direct link to London St. Pancras, with a journey time of approximately fifty five minutes.
For leisure and shopping, Rushden Lakes, a mere fifteen minutes away, beckons with its array of shops, restaurants, and a cinema.
Approaching the property, you're greeted by an impressive fore-garden leading to the entrance door, which features elegant stained glass detailing.
Stepping inside, the porch gives way to double doors that open onto the inviting and capacious entrance hall. From here, the stairs lead to the first floor, and you'll find access to the extensive lounge that spans the entire length of the property.
The lounge offers abundant space for seating and entertainment, enhanced by an attractive fireplace, a large full-height window to the front, casement windows to the side, and patio doors that connect seamlessly to the rear garden, allowing natural light to flood the room.
The ground floor also boasts a modern and convenient downstairs cloakroom, a separate dining room that comfortably accommodates a family dining table, and double doors that elegantly connect the dining space to the kitchen.
The kitchen itself presents a bistro table nook, perfect for quick meals.
A generous range of fitted base units ensures ample storage, and integrated cooking facilities streamline meal preparation.
Complementing high-level units, an integrated oven/hob, and an inset sink/drainer round out the functional kitchen.
An inbuilt cupboard adds to the storage options, while a small glazed side porch conveniently acts as a utility room.
At the rear of the kitchen, a PVC conservatory extends panoramic views of the garden. This conservatory not only serves as a delightful second sitting area but also provides direct access to a patio space, perfect for outdoor dining. It also connects to the oversized garage, which is not only capable of housing a car but also serves as storage for gardening equipment, complete with power and lighting.
Moving to the first floor, the spacious landing offers a sizable in-built storage cupboard and access to the loft.
Four generously sized bedrooms await, with three being double bedrooms and the fourth which is a large single sized bedroom offers versatility as a guest room, home office, or whatever suits your needs.
The impressive master bedroom boasts a modern en-suite wet room, built-in wardrobes, and ample space to accommodate a king-sized bed with room to spare.
Bedroom two presents double doors that lead to an outlook over the rear offering a charming balcony, the perfect spot for your morning coffee.
Completing the internal accommodations, the family bathroom has been recently refitted with a contemporary suite, including a side-panelled bath, low-flush WC, and a wash hand basin nestled within a vanity unit. A chrome-heated towel rail and tasteful tiles add to the modern aesthetic.
As you consider this captivating property, we invite you to explore our immersive virtual tour for an up-close and high-definition preview.
To better understand the layout, take a look at our provided floor plans. If you have any queries or would like to schedule a viewing, our friendly team is here to assist.
Don't miss out on the chance to secure this fantastic family home for yourself! Contact us today for more information and to book your viewing appointment today!
IMPORTANT NOTE TO POTENTIAL PURCHASERS & TENANTS:
We endeavour to make our particulars accurate and reliable, however, they do not constitute or form part of an offer or any contract and none is to be relied upon as statements of representation or fact. The services, systems and appliances listed in this specification have not been tested by us and no guarantee as to their operating ability or efficiency is given. All photographs and measurements have been taken as a guide only and are not precise. Floor plans where included are not to scale and accuracy is not guaranteed. If you require clarification or further information on any points, please contact us, especially if you are traveling some distance to view. POTENTIAL PURCHASERS: Fixtures and fittings other than those mentioned are to be agreed with the seller. POTENTIAL TENANTS: All properties are available for a minimum length of time, with the exception of short term accommodation. Please contact the branch for details. A security deposit of at least one month’s rent is required. Rent is to be paid one month in advance. It is the tenant’s responsibility to insure any personal possessions. Payment of all utilities including water rates or metered supply and Council Tax is the responsibility of the tenant in every case.
QKE230197/2
Brochures
Web Details- COUNCIL TAXA payment made to your local authority in order to pay for local services like schools, libraries, and refuse collection. The amount you pay depends on the value of the property.Read more about council Tax in our glossary page.
- Band: E
- PARKINGDetails of how and where vehicles can be parked, and any associated costs.Read more about parking in our glossary page.
- Yes
- GARDENA property has access to an outdoor space, which could be private or shared.
- Yes
- ACCESSIBILITYHow a property has been adapted to meet the needs of vulnerable or disabled individuals.Read more about accessibility in our glossary page.
- Ask agent
The Pastures, Wellingborough, NN9
NEAREST STATIONS
Distances are straight line measurements from the centre of the postcode- Wellingborough Station1.7 miles
- Kettering Station5.1 miles
About the agent
Welcome to Your Move Nolan Throw, a 'locally owned, nationally recognised' brand with five offices covering Northamptonshire. With a combined 35 years experience, hands-on owners Sean Nolan MARLA and Sam Throw pride themselves in offering excellent customer care and recently clinched a national award for most 5 star Google reviews across a network of 306 territories, a testament to hard-work, dedication and positive culture created in all five offices.
Furthermore local community is at
Industry affiliations



Notes
Staying secure when looking for property
Ensure you're up to date with our latest advice on how to avoid fraud or scams when looking for property online.
Visit our security centre to find out moreDisclaimer - Property reference QKE230197. The information displayed about this property comprises a property advertisement. Rightmove.co.uk makes no warranty as to the accuracy or completeness of the advertisement or any linked or associated information, and Rightmove has no control over the content. This property advertisement does not constitute property particulars. The information is provided and maintained by YOUR MOVE Nolan Throw, Kettering. Please contact the selling agent or developer directly to obtain any information which may be available under the terms of The Energy Performance of Buildings (Certificates and Inspections) (England and Wales) Regulations 2007 or the Home Report if in relation to a residential property in Scotland.
*This is the average speed from the provider with the fastest broadband package available at this postcode. The average speed displayed is based on the download speeds of at least 50% of customers at peak time (8pm to 10pm). Fibre/cable services at the postcode are subject to availability and may differ between properties within a postcode. Speeds can be affected by a range of technical and environmental factors. The speed at the property may be lower than that listed above. You can check the estimated speed and confirm availability to a property prior to purchasing on the broadband provider's website. Providers may increase charges. The information is provided and maintained by Decision Technologies Limited. **This is indicative only and based on a 2-person household with multiple devices and simultaneous usage. Broadband performance is affected by multiple factors including number of occupants and devices, simultaneous usage, router range etc. For more information speak to your broadband provider.
Map data ©OpenStreetMap contributors.
