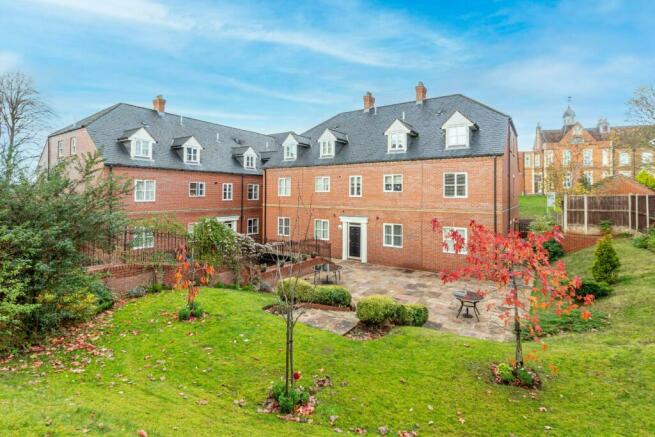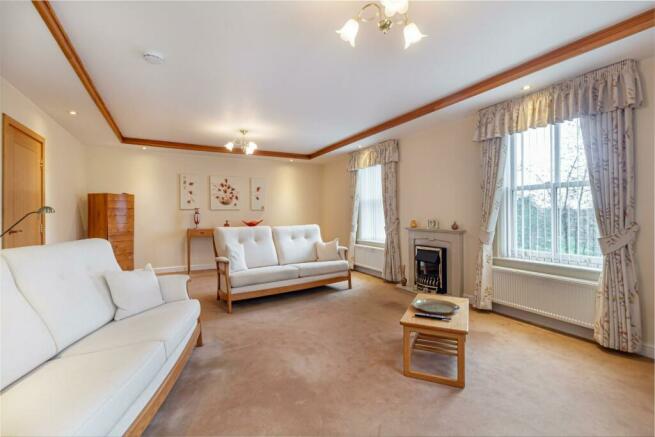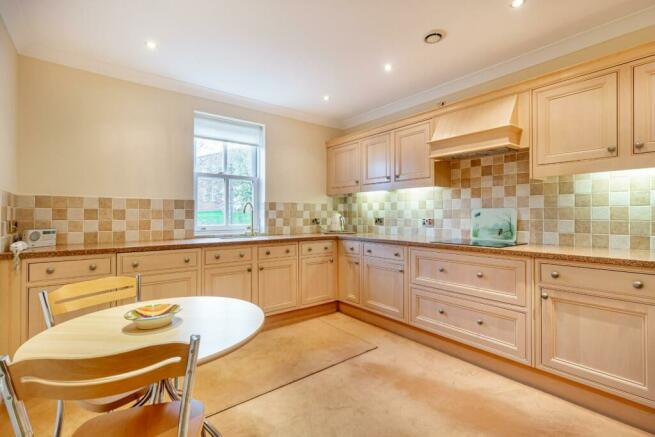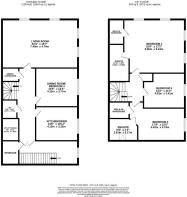Love Lane, Stourbridge, DY8 2BU

- PROPERTY TYPE
Penthouse
- BEDROOMS
3
- BATHROOMS
3
- SIZE
2,071 sq ft
192 sq m
Key features
- Stunning Three / Four Bedroom Duplex Apartment
- Boasting generous size rooms throughout
- Rare opportunity- One owner since new
- Offered with extended lease
- Secure gated underground parking
- Two en-suites
- Two walk in wardrobes
- Overlooking Mary Stevens Park
- Offered with no upward chain
- Over 2,000 sqft of space
Description
Entering through the meticulously maintained communal gardens to a staircase leading to an inviting lobby area complete with ample storage cupboards. Admire the stunning arch top double glazed window and the double opening doors that usher you into a spacious hallway.
The generous lounge offers breathtaking panoramas of Mary Stevens Park, providing an idyllic backdrop for relaxation. The well-appointed kitchen, separate utility room, and versatile dining room, which can also serve as an additional bedroom if desired, cater to every need. Completing this level is a tastefully designed family bathroom, storage facilities and stairs that lead to the upper level.
On the second floor, a comfortable landing area with convenient storage facilities greets you. On this level you will find three generously proportioned double bedrooms, two of which feature en-suite bathrooms and walk-in wardrobes.
Enhancing the allure of this property is secure underground off-road parking, easily accessible through remote controlled gates. Residents can also delight in a charming communal garden area. Furthermore, the exceptional educational facilities, Mary Stevens Park, and the vibrant amenities of Stourbridge and Oldswinford are all within effortless reach, making this property an ideal choice for discerning buyers.
The property has been under it's current ownership since new, and is offered with a newly extended lease, and no upward chain.
Contact RE/MAX Prime Estates today to arrange your exclusive viewing appointment.
NO UPWARD CHAIN - OVER 2,000 sqft - SPLIT LEVEL - PANORAMIC VIEWS - EPC RATING B -
Approach - With steps leading from the footpath of Heath Lane to block paved pathway through well maintained communal garden and lockable storage cupboard towards the entrance of the apartment. Additional access is available by block paved pathway from Love Lane, with driveway and remote controlled electric gates leading to underground parking facility.
Entrance Hall - With composite front door leading to small landing area and stairway access to first floor welcome lobby
First Floor Entrance Lobby - With stairs leading from the entrance hall, double glazed arch top window facing Heath Lane, built in storage cupboard and double opening doors leading to hallway
Hallway - With a double door leading from first floor entrance lobby, doorway access to all first floor accommodation and storage cupboard , central heating radiator and stairs leading to second floor accommodation
Kitchen - 4.13 x 3.32 (13'6" x 10'10") - With a door leading from the hallway, fitted with a range of wall and base units, worktops with tiled splashback, undermounted sink with mixer tap, electric hob with extractor hood above, integrated electric double oven , integrated dishwasher and fridge / freezer, double glazed window facing Heath Lane and central heating radiator
Dining Room (Currently Used As Bedroom Four) - 4.13 x 3.77 (13'6" x 12'4") - With a door leading from the hallway, double glazed window facing Heath Lane, central heating radiator and versatility to be used as a fourth bedroom
Utility Room - 2.17 x 1.63 (7'1" x 5'4") - With a door leading from the hallway, fitted with base units with worktops, undermounted sink with mixer tap, utility outlet points for laundry machinery and space for appliances
Wc - With WC, hand wash basin and central heating radiator
Lounge - 7.40 x 4.74 (24'3" x 15'6") - With a door leading from the hallway, electric fireplace with decorative surround, double glazed windows to front and side with panoramic scenic views overlooking Mary Stevens Park and central heating radiators
Second Floor Landing - With stairs leading from the hallway, doors leading to various rooms, storage cupboard and a central heating radiator
Bedroom One - 5.95 x 5.24 max (19'6" x 17'2" max) - With a door leading from the second floor landing, double glazed windows to front and side with panoramic scenic views overlooking Mary Stevens Park, doors leading to en-suite shower room, walk in wardrobe and central heating radiators
En-Suite Shower Room - With a door leading from Bedroom One, fully tiled surround, WC and hand hand wash basin set into vanity unit, overhead storage cupboards with downlights, walk in shower cubicle, extractor fan and a central heating radiator
Bedroom One Walk In Wardrobe - With a door leading from Bedroom One, storage space and lighting and central heating radiator
Bedroom Two - 5.42 x 3.79 (17'9" x 12'5") - With a door leading from the second floor landing, double glazed window to side, doors leading to en-suite bathroom and walk in wardrobes and a central heating radiator
En-Suite Bathroom - With a door leading from bedroom two, partly tiled surround, WC and hand hand wash basin set into vanity unit, overhead storage cupboards with downlights, bath with shower over and glass shower screen, towel rail, double glazed skylight and a central heating radiator
Bedroom Two Walk In Wardrobe - With a door leading from Bedroom Two, storage space and lighting and central heating radiator
Bedroom Three - 4.03 x 3.41 (13'2" x 11'2") - With a door leading from second floor landing, double glazed window to side and a central heating radiator
Underground Parking - With remote gated access leading from Love Lane to the underground parking which has an electric roller door, allocated parking bays for two vehicles, further visitor parking and additional communal storage
Communal Gardens - With access via pathway, pleasant block paved patio with lawn surround and shrub boarders
Tenure- Leasehold - The property's tenure is referenced based on the information given by the seller. As per the seller's advice, the property is leasehold. However, we suggest that buyers seek confirmation of the property's tenure and lease details through their solicitor. We are informed that the current owner is in the process of extending the current lease before completion to be approx 172 years remaining at the point of exchange of contracts.
Brochures
Love Lane, Stourbridge, DY8 2BUBrochure- COUNCIL TAXA payment made to your local authority in order to pay for local services like schools, libraries, and refuse collection. The amount you pay depends on the value of the property.Read more about council Tax in our glossary page.
- Band: D
- PARKINGDetails of how and where vehicles can be parked, and any associated costs.Read more about parking in our glossary page.
- Yes
- GARDENA property has access to an outdoor space, which could be private or shared.
- Yes
- ACCESSIBILITYHow a property has been adapted to meet the needs of vulnerable or disabled individuals.Read more about accessibility in our glossary page.
- Ask agent
Love Lane, Stourbridge, DY8 2BU
NEAREST STATIONS
Distances are straight line measurements from the centre of the postcode- Stourbridge Town Station0.6 miles
- Stourbridge Junction Station0.5 miles
- Lye Station1.6 miles
About the agent
RE/MAX Prime Estates in Stourbridge is a local, family owned estate agency franchise that operates under the global RE/MAX network. Our team of experienced agents offers a range of services, including property sales, lettings, and management, to clients in Stourbridge and surrounding areas. As part of the world-renowned RE/MAX network, we have access to a vast pool of resources and expertise to help clients achieve their property goals. Our focus on personalised customer service, coupled with
Notes
Staying secure when looking for property
Ensure you're up to date with our latest advice on how to avoid fraud or scams when looking for property online.
Visit our security centre to find out moreDisclaimer - Property reference 32738898. The information displayed about this property comprises a property advertisement. Rightmove.co.uk makes no warranty as to the accuracy or completeness of the advertisement or any linked or associated information, and Rightmove has no control over the content. This property advertisement does not constitute property particulars. The information is provided and maintained by Re/Max Prime Estates, Stourbridge. Please contact the selling agent or developer directly to obtain any information which may be available under the terms of The Energy Performance of Buildings (Certificates and Inspections) (England and Wales) Regulations 2007 or the Home Report if in relation to a residential property in Scotland.
*This is the average speed from the provider with the fastest broadband package available at this postcode. The average speed displayed is based on the download speeds of at least 50% of customers at peak time (8pm to 10pm). Fibre/cable services at the postcode are subject to availability and may differ between properties within a postcode. Speeds can be affected by a range of technical and environmental factors. The speed at the property may be lower than that listed above. You can check the estimated speed and confirm availability to a property prior to purchasing on the broadband provider's website. Providers may increase charges. The information is provided and maintained by Decision Technologies Limited. **This is indicative only and based on a 2-person household with multiple devices and simultaneous usage. Broadband performance is affected by multiple factors including number of occupants and devices, simultaneous usage, router range etc. For more information speak to your broadband provider.
Map data ©OpenStreetMap contributors.




