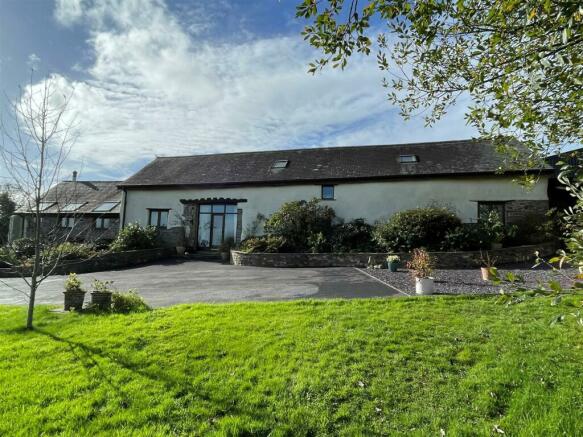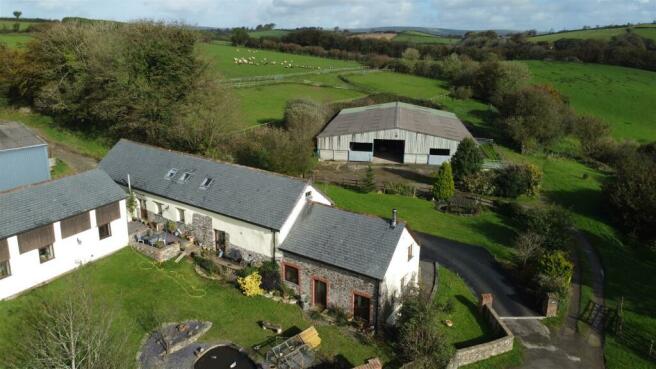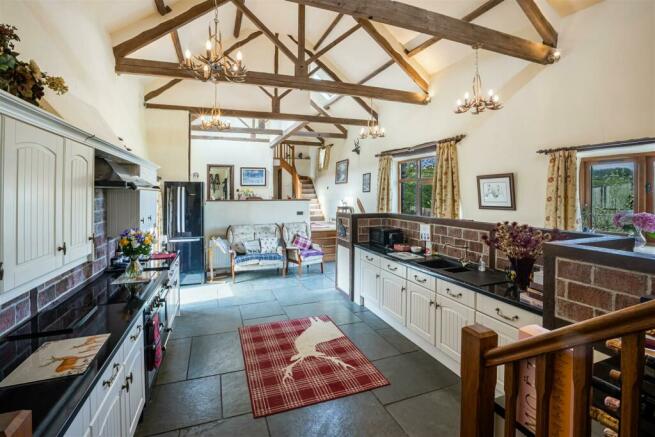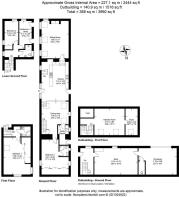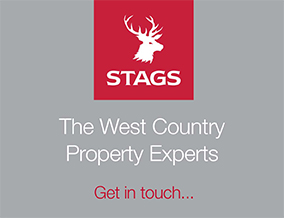
East Buckland

- PROPERTY TYPE
Detached
- BEDROOMS
4
- BATHROOMS
3
- SIZE
2,444 sq ft
227 sq m
- TENUREDescribes how you own a property. There are different types of tenure - freehold, leasehold, and commonhold.Read more about tenure in our glossary page.
Freehold
Key features
- Spacious Barn Conversion
- Vaulted Kitchen and Dining Room
- Vaulted Living Room with Woodburner
- 4 Bedrooms and 3 Bath/Shower Rooms
- Traditional Building with Workshop, Storage and Hobbies Room
- Adaptable Clear-Span Building (120' x 80')
- Extensive Stabling, loose Boxes and Storage
- Pasture Land (Total about 13.34 Acres)
- Freehold
- Council Tax Band F
Description
Situation - Higher Pitt Barn is set on the edge of the small, rural hamlet of East Buckland set amongst lovely Devon countryside and only minutes from the renowned West Buckland School. The larger village of West Buckland is only slightly further away and lies only one mile from the A361 (North Devon Link Road). The local market town of South Molton lies about 5.5 miles miles to the south east, and offers an excellent range of shops and facilities catering for day to day needs. The larger town of Barnstaple is approximately 9 miles to the west, and as the regional centre, offers the area's main business, commercial, leisure and shopping venues.
The rugged and famous North Devon coastline with its beaches at Croyde, Saunton, Putsborough and Woolacombe are all within easy reach, as is the beautiful Exmoor National Park.
Description - Higher Pitt Barn is an appealing and spacious barn conversion, originally converted in 2006, and offers extensive and well-appointed split-level accommodation. The conversion was completed in a highly sympathetic manner retaining a wealth of original features. To the rear is a very useful, detached, two-storey building which offers potential for further conversion to an annexe/studio or similar, subject to any necessary consents being obtained.
Of particular note is the large and very adaptable, clear-span modern building set opposite the house. It offers a vast amount of open space together with extensive stabling and loose boxes making it perfect for equestrian/smallholding use in conjunction with the excellent holding of pasture land included with the property.
Accommodation - The front door leads directly into the open-plan, vaulted KITCHEN and DINING ROOM. The kitchen area has a slate floor and is fitted with a modern range of units with 1½ bowl sink and integrated appliances including a dishwasher, fridge and freezer as well as a Rangemaster stove with hood above. The dining area is accessed up a short flight of steps from the kitchen and also leads into the UTILITY/BOOT ROOM with Belfast sink, double cupboard and door to the outside. Off the kitchen, a short flight of steps leads up and into the LIVING ROOM with fine views, vaulted ceiling, exposed roof timbers and a stone fireplace with wood burning stove.
The FOUR BEDROOMS are set on three separate levels throughout the barn. A flight of stairs from the dining area leads to a galleried landing and to the spacious MASTER BEDROOM with a vaulted ceiling, fine views and extensive built-in wardrobes. Off the landing is a BATHROOM, fitted with a panelled corner spa bath, pedestal wash basin, WC and heated towel rail. BEDROOM 2 is accessed directly from the dining area and is a spacious room with extensive fitted wardrobes and an EN-SUITE SHOWER ROOM fitted with a modern suite. Access down a short flight of steps from the kitchen is a LOWER GROUND FLOOR HALL leading to BEDROOMS 3 and 4 and a SHOWER ROOM fitted with a modern suite.
Outside - The property is approached initially over a shared entrance which in-turn leads into a pillared entrance to the property. Adjoining the front of the barn are large and well-planted flower and shrub beds, a large tarmac parking area and a level area of lawn with fish pond bounded by a post and rail fence.
Adjoining the rear are raised terraces that lead onto a further area of lawn with duck pond. Above this area is a very useful, two-storey stone BARN which offers potential for alternative uses (subject to obtaining the necessary planning consents). The ground floor is currently used as storage and workshop with a hobbies room and study on the first floor.
The Main Building And Land - Set across from the dwelling is a very large, clear-span MODERN BUILDING (120' x 80') with concrete floor and currently offers extensive stabling and loose boxes, coupled with space used for storage of fodder and machinery, feed/tack room and indoor and outdoor dog/poultry pens. This extremely vast space could lend itself to a variety of alternative uses (subject to obtaining the necessary planning consents).
The land with the property lies mainly beyond this building and comprising free draining pasture land, sub-divided with post and rail fencing. The level and gently sloping fields have excellent views and have recently been used for the grazing of horses and sheep and annual production of high quality hay. In total the property extends to 13.34 ACRES.
Services - Mains electricity, Mains water to the house, private water (borehole) to the buildings and land. Private drainage system. Oil fired central heating.
Viewing - Strictly by confirmed prior appointment through the sole selling agents, Stags on .
Directions - From South Molton proceed out of the town on the B3226 towards Barnstaple. After about a mile and shortly before reaching the A361 turn left signposted to Filleigh, Hill Village and Swimbridge. Continue on this road, passing through Stags Head and take the next right turn at Sawmills Cross signposted to East and West Buckland. Stay on this road for 2.8 miles and upon reaching East Buckland Cross turn right towards East Buckland. The gated access leading to Higher Pitt Barn will be found on the left immediately after passing the Church.
What3words Ref: locator.masters.besotted
Brochures
East Buckland- COUNCIL TAXA payment made to your local authority in order to pay for local services like schools, libraries, and refuse collection. The amount you pay depends on the value of the property.Read more about council Tax in our glossary page.
- Band: F
- PARKINGDetails of how and where vehicles can be parked, and any associated costs.Read more about parking in our glossary page.
- Yes
- GARDENA property has access to an outdoor space, which could be private or shared.
- Yes
- ACCESSIBILITYHow a property has been adapted to meet the needs of vulnerable or disabled individuals.Read more about accessibility in our glossary page.
- Ask agent
East Buckland
NEAREST STATIONS
Distances are straight line measurements from the centre of the postcode- Umberleigh Station6.4 miles
About the agent
Stags' South Molton office is easily found in the main Town Square. The A361 (North Devon Link Road) bypasses the town and provides excellent access to Barnstaple to the west and Tiverton and the M5 to the east.
Stags has been a dynamic influence on the West Country property market for over 130 years and is acknowledged as the leading firm of chartered surveyors and auctioneers in the West Country with 21 geographically placed offices across Cornwall, Devon, Somerset and Dorset. We take
Industry affiliations




Notes
Staying secure when looking for property
Ensure you're up to date with our latest advice on how to avoid fraud or scams when looking for property online.
Visit our security centre to find out moreDisclaimer - Property reference 32719015. The information displayed about this property comprises a property advertisement. Rightmove.co.uk makes no warranty as to the accuracy or completeness of the advertisement or any linked or associated information, and Rightmove has no control over the content. This property advertisement does not constitute property particulars. The information is provided and maintained by Stags, South Molton. Please contact the selling agent or developer directly to obtain any information which may be available under the terms of The Energy Performance of Buildings (Certificates and Inspections) (England and Wales) Regulations 2007 or the Home Report if in relation to a residential property in Scotland.
*This is the average speed from the provider with the fastest broadband package available at this postcode. The average speed displayed is based on the download speeds of at least 50% of customers at peak time (8pm to 10pm). Fibre/cable services at the postcode are subject to availability and may differ between properties within a postcode. Speeds can be affected by a range of technical and environmental factors. The speed at the property may be lower than that listed above. You can check the estimated speed and confirm availability to a property prior to purchasing on the broadband provider's website. Providers may increase charges. The information is provided and maintained by Decision Technologies Limited. **This is indicative only and based on a 2-person household with multiple devices and simultaneous usage. Broadband performance is affected by multiple factors including number of occupants and devices, simultaneous usage, router range etc. For more information speak to your broadband provider.
Map data ©OpenStreetMap contributors.
