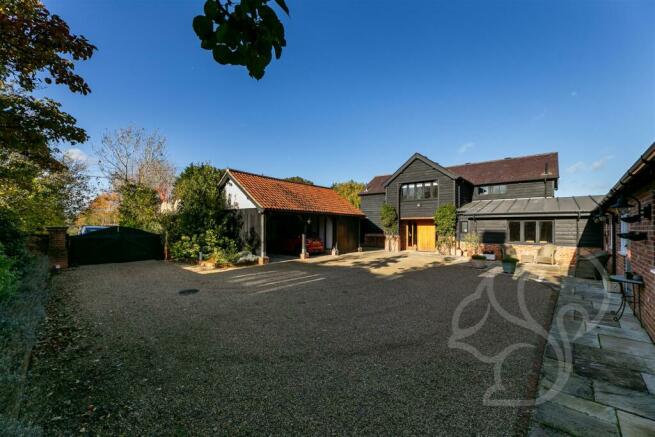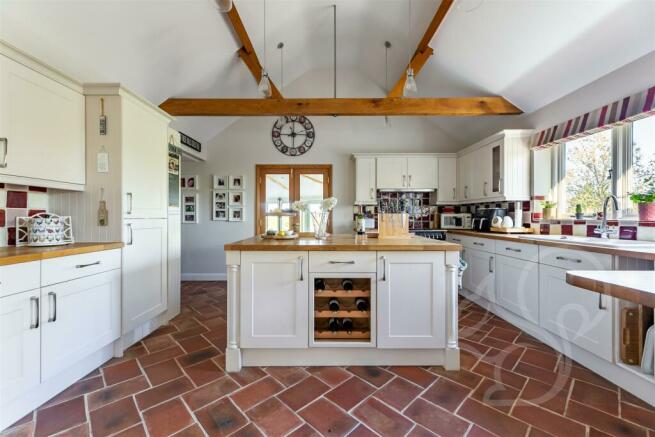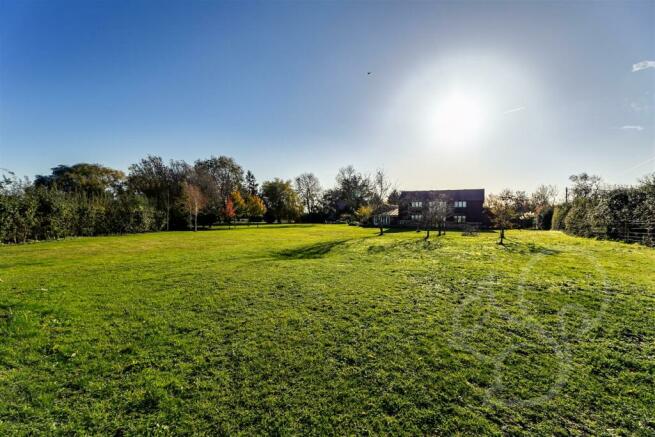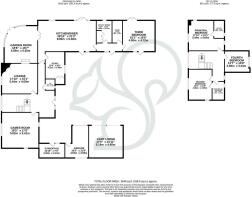
Mersea Road, Abberton

- PROPERTY TYPE
Detached
- BEDROOMS
5
- BATHROOMS
3
- SIZE
3,648 sq ft
339 sq m
- TENUREDescribes how you own a property. There are different types of tenure - freehold, leasehold, and commonhold.Read more about tenure in our glossary page.
Freehold
Key features
- Stunning Four Bedroom Detached House
- Panoramic Countryside Views
- 1.72 Acres and 3,220 Sq Ft
- Vaulted Ceilings, Exposed Beams and Oversized Windows
- Games Room and Study
- Two Log Burners and Underfloor Heating - Ground Floor
- Lounge Open Plan to Garden Room
- Ground Floor Bedroom & Shower Room
- Principal Bedroom with En suite and Dressing Area
- Courtyard and Garage Separate Driveway
Description
Manwood Barn is an extraordinary property spanning an impressive 3,648 square feet and enveloped by a 1.7 acre plot. This residence epitomises a harmonious blend of modern luxury and rural charm.
As you step into the property, the grandeur of the vaulted ceilings immediately captures your attention, creating an expansive and airy atmosphere. Oversized windows strategically placed throughout the house allow natural light to flood the interiors and provide breathtaking rural views that extend across the surrounding landscape.
The layout of Manwood Barn is thoughtfully designed to create a seamless flow between living spaces. The lounge, open plan to the garden room, enhances the sense of space and connection with the outdoors. This arrangement not only amplifies the living area but also invites the picturesque views to become an integral part of everyday life.
The kitchen breakfast room, also featuring vaulted ceilings, exemplify contemporary design and functionality. This space is not just a culinary hub but a place where the beauty of the outdoors is incorporated into daily living.
Entertainment is taken to a new level with a dedicated games room, providing space for leisure and social activities. A study adds a touch of sophistication, creating a private space for work or quiet contemplation.
The ground floor hosts a bedroom with vaulted ceilings and a well-appointed shower room, ensuring convenience and accessibility. The principal bedroom on the upper level continues the theme of vaulted ceilings and offers a luxurious retreat. A large ensuite bathroom, a dressing area, and expansive windows framing amazing views make this space a sanctuary within the home
Outside, the property is enveloped by a 1.7-acre plot, featuring the scope for development subject to planning permissions. The views from Manwood Barn stretch away down Manwood Hill, providing a captivating backdrop to this already impressive residence.
Games Room - 5.61m x 5.41m (18'5" x 17'9") -
Study - 4.11m x 2.97m (13'6" x 9'9") -
Cloakroom - 1.70m x 1.47m (5'7" x 4'10" ) -
Lounge - 5.44m x 4.60m (17'10" x 15'1") -
Garden Room - 5.69m x 5.05m (18'8" x 16'7") -
Kitchen Diner - 8.79m x 6.48m (28'10" x 21'3") -
Utility Room - 3.43m x 2.36m (11'3" x 7'9") -
Bedroom Three - 4.90m x 4.72m (16'1" x 15'6") -
Ground Floor Shower Room - 3.38m x 1.57m (11'1" x 5'2") -
Principal Bedroom - 5.44m x 4.60m (17'10" x 15'1" ) -
En Suite - 2.72m x 1.60m (8'11" x 5'3") -
Bedroom Two - 4.65m x 3.58m (15'3" x 11'9") -
Jack And Jill Bathroom - 2.74m x 1.75m (9'0" x 5'9" ) -
Bedroom Four - 3.84m x 3.25m (12'7" x 10'8") -
Gym/Office - 3.91m x 2.21m (12'10" x 7'3") -
Brochures
Mersea Road, Abberton- COUNCIL TAXA payment made to your local authority in order to pay for local services like schools, libraries, and refuse collection. The amount you pay depends on the value of the property.Read more about council Tax in our glossary page.
- Band: G
- PARKINGDetails of how and where vehicles can be parked, and any associated costs.Read more about parking in our glossary page.
- Yes
- GARDENA property has access to an outdoor space, which could be private or shared.
- Yes
- ACCESSIBILITYHow a property has been adapted to meet the needs of vulnerable or disabled individuals.Read more about accessibility in our glossary page.
- Ask agent
Mersea Road, Abberton
NEAREST STATIONS
Distances are straight line measurements from the centre of the postcode- Wivenhoe Station2.4 miles
- Hythe Station3.4 miles
- Colchester Town Station3.4 miles
About the agent
At Oakheart Property, we understand the importance of a comprehensive and strategic approach to marketing your property. That's why we offer an 8 to 12 week sales and marketing strategy tailored to your unique needs. Our multi-faceted approach includes advertising on major property portals such as Rightmove, Zoopla, and OnTheMarket, as well as leveraging the power of social media to reach a wider audience.
To provide potential buyers
Notes
Staying secure when looking for property
Ensure you're up to date with our latest advice on how to avoid fraud or scams when looking for property online.
Visit our security centre to find out moreDisclaimer - Property reference 32737155. The information displayed about this property comprises a property advertisement. Rightmove.co.uk makes no warranty as to the accuracy or completeness of the advertisement or any linked or associated information, and Rightmove has no control over the content. This property advertisement does not constitute property particulars. The information is provided and maintained by Oakheart Property, West Mersea. Please contact the selling agent or developer directly to obtain any information which may be available under the terms of The Energy Performance of Buildings (Certificates and Inspections) (England and Wales) Regulations 2007 or the Home Report if in relation to a residential property in Scotland.
*This is the average speed from the provider with the fastest broadband package available at this postcode. The average speed displayed is based on the download speeds of at least 50% of customers at peak time (8pm to 10pm). Fibre/cable services at the postcode are subject to availability and may differ between properties within a postcode. Speeds can be affected by a range of technical and environmental factors. The speed at the property may be lower than that listed above. You can check the estimated speed and confirm availability to a property prior to purchasing on the broadband provider's website. Providers may increase charges. The information is provided and maintained by Decision Technologies Limited. **This is indicative only and based on a 2-person household with multiple devices and simultaneous usage. Broadband performance is affected by multiple factors including number of occupants and devices, simultaneous usage, router range etc. For more information speak to your broadband provider.
Map data ©OpenStreetMap contributors.





