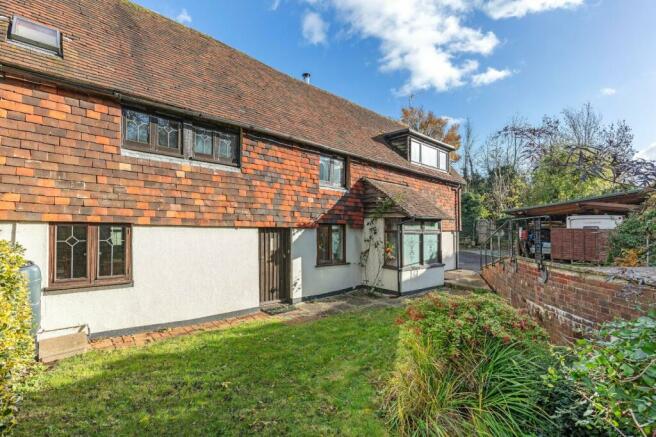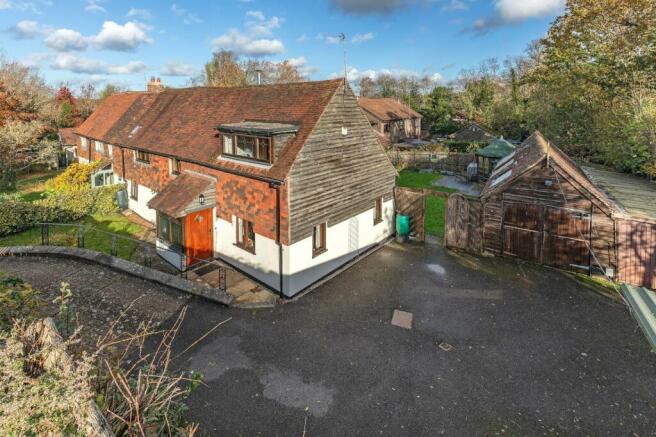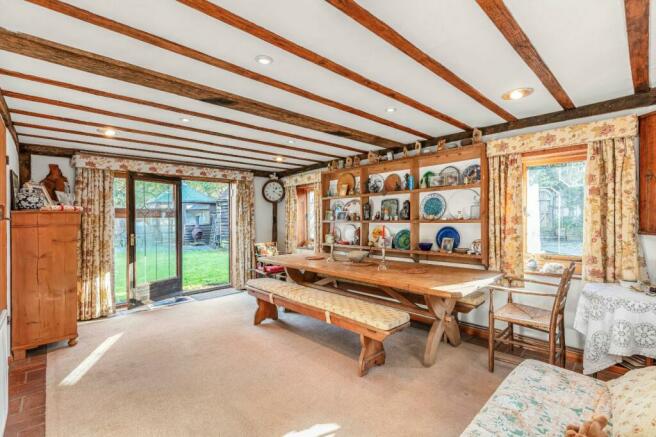
London Road, Burgess Hill, West Sussex, RH15

- PROPERTY TYPE
Semi-Detached
- BEDROOMS
3
- BATHROOMS
2
- SIZE
Ask agent
- TENUREDescribes how you own a property. There are different types of tenure - freehold, leasehold, and commonhold.Read more about tenure in our glossary page.
Freehold
Key features
- VENDOR SUITED
- Circa 17th Century Character Property
- 3-Bedroom Semi-Detached Home
- Central Burgess Hill location
- Walking distance to Pubs, Convenience Stores and Train Stations
- Scope for Extension / Annexe Potential
- Impressive Footprint with several outbuildings
- 2 Reception Rooms
- Kitchen with Range Cooker
- Garden Room with Utility Space
Description
Built in the mid-17th Century, this delightful 3-bedroom home, formerly known as Chapel Cottages, exudes charm and character. Spanning over 1,300 square feet, the residence comes complete with an impressive detached outbuildings, a cottage garden, and a separate carport situated on the property.
Steeped in history and having once been a used as a retail and merchandise store in the mid 1700's, Fairplace Cottage now comprises of a 3-bedroom semi-detached residence with spacious grounds surround it, secure electric gated entrance and driveway, and scope to further extend at the side (STPP).
Nestled at the fringes of the picturesque South Downs, Burgess Hill boasts a diverse selection of amenities, such as the Martlets Shopping Centre, many bars and restaurants, coffee shops, several family-run pubs, Burgess Hill & Wivelsfield Mainline Train Stations, and large Tesco's and Waitrose Supermarkets. Nearby, there are several fantastic schools to choose from, as well as the esteemed private institutions, such as Burgess Hill School for Girls (1.6 miles away), and a cluster of notable schools like Hurstpierpoint College, Ardingly College, Great Walstead, and Brighton College, all within easy driving distance.
Brighton, Gatwick and Heathrow Airports, as well as London, are easily accessible via the A23/M23 and M25 highways. Commuters will appreciate the convenience of Burgess Hill's mainline train station, offering swift and frequent services to Gatwick Airport, London Victoria, and London Bridge.
At the front of the property, a spacious driveway is accessed via electric gates, granting easy access to the house, the expansive rear garden, and the nearby outbuildings. Stepping through the porch, you're seamlessly connected to the cottage with stairs ascending to one half of the upstairs space, and doors to the downstairs accommodation. To the right is the largest reception room, comprising of wooden beams, clay tile flooring, modern spotlights, pane-glass windows, and a convenient larder cupboard that houses the boiler. It's a cozy retreat with direct access to the rear garden.
The second reception room is the perfect room for a snug and TV room, featuring a delightful log-burning stove, a generous hearth, impressive beams, an external door to the front of the property (entrance number 2), and an inviting doorway leading into the kitchen. The kitchen, truly the heart of the home, boasts charming wooden units, a mix of laminate and marble countertops, a fitted Butler's Sink, and a 4-ring Stoves Range Cooker. It seamlessly connects to the other half of the upstairs bedrooms and the garden room at the rear, where you'll find an inviting space to enjoy all year round. This versatile area accommodates space for several appliances, a handy downstairs WC, and is completed with double doors that effortlessly open to the rear garden, making this living space both well-appointed and inviting.
Heading upstairs from the kitchen, you'll find two spacious double bedrooms and a family shower room located off the hallway, accompanied by a sizable storage cupboard. The Master Bedroom, stretching across the width of the property, boasts dual-aspect views of both the front and rear, stunning solid wood flooring and the convenience of two fitted double wardrobes, one housing the airing cupboard. The family bathroom on this side of the house is equipped with a walk-in shower cubicle, sink, and toilet.
On the opposite side of the upstairs space, accessible from the main front door, is a generously sized double bedroom that also spans the width of the house. This room offers dual aspect views and striking beamed ceilings. Off the landing, you'll find a storage cupboard on the stairs and an additional shower room with a cubicle with electric shower, toilet, and sink. The layout of the property presents an opportunity for an Annexe or a secondary income, such as converting it into a holiday cottage.
Outside, the garden is not only a delightful size but also meticulously maintained. Various areas allow for the growth of mature plants, including a vegetable patch and greenhouse, a brick-built privvy which could be utilised as a store room, an expansive lawned area, a timber summer house, and a brick patio area adjoining the house. Secure gates provide access to the parking and outbuildings on the side. The main outbuilding, a stunning Oak Barn, serves as an office and workshop area, flooded with natural light and featuring barn doors for easy access. With electricity and lighting in place, it's an ideal space for various activities. Attached to the building is a covered storage area- come-garage, offering potential for general storage or redevelopment. Additionally, there's a carport, perfect for storing vehicles and large motors.
This property offers both versatility and character, and we're truly impressed by its charm. Highly recommended viewings are encouraged to avoid missing out on this beautiful home.
Brochures
Particulars- COUNCIL TAXA payment made to your local authority in order to pay for local services like schools, libraries, and refuse collection. The amount you pay depends on the value of the property.Read more about council Tax in our glossary page.
- Band: E
- PARKINGDetails of how and where vehicles can be parked, and any associated costs.Read more about parking in our glossary page.
- Yes
- GARDENA property has access to an outdoor space, which could be private or shared.
- Yes
- ACCESSIBILITYHow a property has been adapted to meet the needs of vulnerable or disabled individuals.Read more about accessibility in our glossary page.
- Ask agent
Energy performance certificate - ask agent
London Road, Burgess Hill, West Sussex, RH15
NEAREST STATIONS
Distances are straight line measurements from the centre of the postcode- Wivelsfield Station0.8 miles
- Burgess Hill Station1.0 miles
- Hassocks Station2.8 miles
About the agent
Hunters was set up in 1999 by Jon Clayson, having been disappointed by his earlier experiences working within property agents. His vision was to create a property business unlike any other, in terms of customer service.
"I am confident that through innovation, delivering on promises and attention to detail, we will remain the number one choice for property needs in the Mid-Sussex area. Only through consistently delivering the results yo
Industry affiliations



Notes
Staying secure when looking for property
Ensure you're up to date with our latest advice on how to avoid fraud or scams when looking for property online.
Visit our security centre to find out moreDisclaimer - Property reference HEO230409. The information displayed about this property comprises a property advertisement. Rightmove.co.uk makes no warranty as to the accuracy or completeness of the advertisement or any linked or associated information, and Rightmove has no control over the content. This property advertisement does not constitute property particulars. The information is provided and maintained by Hunters Estate Agents, Burgess Hill. Please contact the selling agent or developer directly to obtain any information which may be available under the terms of The Energy Performance of Buildings (Certificates and Inspections) (England and Wales) Regulations 2007 or the Home Report if in relation to a residential property in Scotland.
*This is the average speed from the provider with the fastest broadband package available at this postcode. The average speed displayed is based on the download speeds of at least 50% of customers at peak time (8pm to 10pm). Fibre/cable services at the postcode are subject to availability and may differ between properties within a postcode. Speeds can be affected by a range of technical and environmental factors. The speed at the property may be lower than that listed above. You can check the estimated speed and confirm availability to a property prior to purchasing on the broadband provider's website. Providers may increase charges. The information is provided and maintained by Decision Technologies Limited. **This is indicative only and based on a 2-person household with multiple devices and simultaneous usage. Broadband performance is affected by multiple factors including number of occupants and devices, simultaneous usage, router range etc. For more information speak to your broadband provider.
Map data ©OpenStreetMap contributors.





