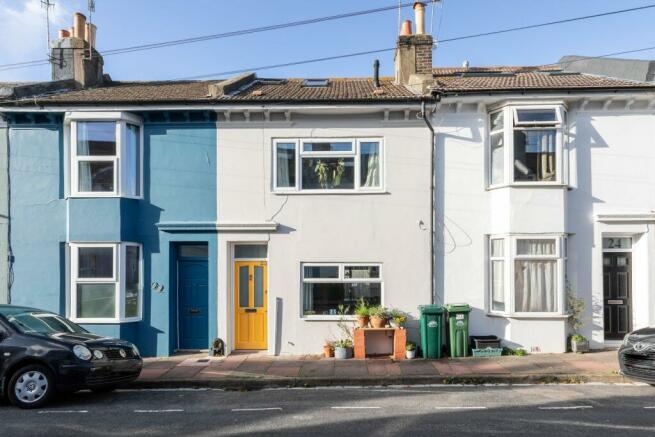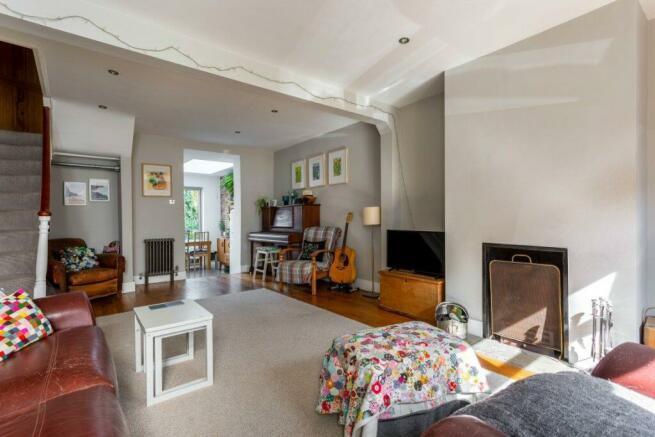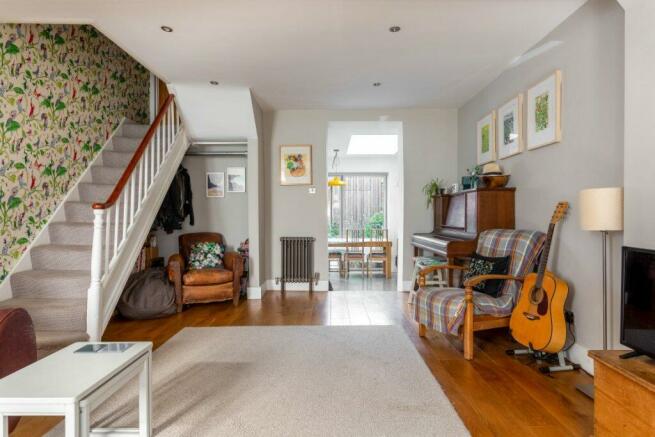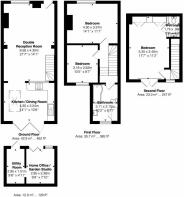Toronto Terrace

- PROPERTY TYPE
Terraced
- BEDROOMS
3
- BATHROOMS
1
- SIZE
Ask agent
- TENUREDescribes how you own a property. There are different types of tenure - freehold, leasehold, and commonhold.Read more about tenure in our glossary page.
Freehold
Key features
- THREE BEDROOM HOUSE
- CONVERTED LOFT WITH EN SUITE
- GARDEN / OFFICE / UTILITY STORAGE
- WORKING FIREPLACE
- EXTENDED KITCHEN
- THROUGH LOUNGE / DINING ROOM
- WEST ASPECT GARDEN
Description
An extended Three bedroom terrace house situated in sought after Hanover location, Queens Park with its leisure facilities as well as sought after local schools close by while the City centre, the seafront and main line railway station are easily accessible. The property benefits from a fantastic garden home office and a loft conversion with ensuite shower room.
TORONTO TERRACE - THREE BEDROOM TERRACED HOME - OFFERS OVER £550,000 - VIEWING BY APPOINTMENT - CONTACT HANOVER HOMES
SECOND FLOOR
BEDROOM 1
Double glazed windows, Velux window, designer radiator, recessed spotlighting, range of built in wardrobe / draws, oak floor, cupboard housing combination ‘Vaillant' boiler.
SHOWER ROOM
Thermostatic shower, WC, Velux window, ceramic sink.
FIRST FLOOR
BEDROOM 2
Oak floor, recessed spotlighting, UPVC double glazed windows, designer radiator, period style fireplace.
BEDROOM 3
Double glazed sash window, designer radiator, range of fitted shelves and drawers, recessed spotlighting.
BATHROOM
White suite comprising of WC, panelled bath with thermostatic shower, under floor heating, double glazed sash window, towel radiator, vanity unit, extractor, central heating thermostat, storage cupboards.
GROUND FLOOR
THROUGH LOUNGE DINING ROOM
UPVC double glazed window, working fireplace, recessed spotlighting, oak floor, three designer radiators.
KITCHEN / BREAKFAST ROOM
(Side return extension) Corian topped base units with matching eye level wall units, recessed spotlighting, sky light, aluminium framed double glazed door to outside, under floor heating, stainless steel sink with mixer tap, shelving, cooker point, dish washer.
OUTSIDE
GARDEN / OFFICE / UTILITY STORAGE
Double glazed window and door to outside, under floor heating, electricity points. Separate storage / utility area with space and plumbing for washing machine and dryer.
Outside
Garden laid as tiles with flower/shrub border.
VIEWING By appointment with HANOVER HOMES telephone
Consumer Protection from Unfair Trading Regulations 2008. The Agent has not tested any apparatus, equipment, fixtures and fittings or services and so cannot verify that they are in working order or fit for the purpose. A Buyer is advised to obtain verification from their Solicitor or Surveyor. References to the Tenure of a Property are based on information supplied by the Seller. The Agent has not had sight of the title documents. A Buyer is advised to obtain verification from their Solicitor. Items shown in photographs are NOT included unless specifically mentioned within the sales particulars. They may however be available by separate negotiation. Buyers must check the availability of any property and make an appointment to view before embarking on any journey to see a property.
- COUNCIL TAXA payment made to your local authority in order to pay for local services like schools, libraries, and refuse collection. The amount you pay depends on the value of the property.Read more about council Tax in our glossary page.
- Band: C
- PARKINGDetails of how and where vehicles can be parked, and any associated costs.Read more about parking in our glossary page.
- Permit
- GARDENA property has access to an outdoor space, which could be private or shared.
- Yes
- ACCESSIBILITYHow a property has been adapted to meet the needs of vulnerable or disabled individuals.Read more about accessibility in our glossary page.
- Ask agent
Toronto Terrace
NEAREST STATIONS
Distances are straight line measurements from the centre of the postcode- Brighton Station0.7 miles
- London Road (Brighton) Station0.8 miles
- Moulsecoomb Station1.3 miles
About the agent
Hanover Homes is the joining of two long established Brighton and Hove family Estate and Letting Agents. Barrie Alderton and Wilkinsons merged in 2019 forming Hanover Homes. Directors Peter Alderton and Ian Wilkinson are born and bred ‘Brightonians’ both having over 20 years of experience in the industry. Located in the heart of Hanover we pride ourselves on our personal touch, honesty, and integrity.
“Great service from start to finish. I sold my flat with Hanover Homes and Ian talked
Notes
Staying secure when looking for property
Ensure you're up to date with our latest advice on how to avoid fraud or scams when looking for property online.
Visit our security centre to find out moreDisclaimer - Property reference 10717. The information displayed about this property comprises a property advertisement. Rightmove.co.uk makes no warranty as to the accuracy or completeness of the advertisement or any linked or associated information, and Rightmove has no control over the content. This property advertisement does not constitute property particulars. The information is provided and maintained by Hanover Homes, Brighton. Please contact the selling agent or developer directly to obtain any information which may be available under the terms of The Energy Performance of Buildings (Certificates and Inspections) (England and Wales) Regulations 2007 or the Home Report if in relation to a residential property in Scotland.
*This is the average speed from the provider with the fastest broadband package available at this postcode. The average speed displayed is based on the download speeds of at least 50% of customers at peak time (8pm to 10pm). Fibre/cable services at the postcode are subject to availability and may differ between properties within a postcode. Speeds can be affected by a range of technical and environmental factors. The speed at the property may be lower than that listed above. You can check the estimated speed and confirm availability to a property prior to purchasing on the broadband provider's website. Providers may increase charges. The information is provided and maintained by Decision Technologies Limited. **This is indicative only and based on a 2-person household with multiple devices and simultaneous usage. Broadband performance is affected by multiple factors including number of occupants and devices, simultaneous usage, router range etc. For more information speak to your broadband provider.
Map data ©OpenStreetMap contributors.




