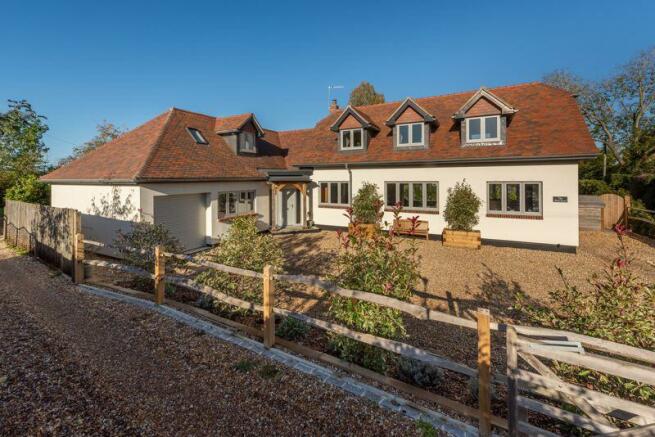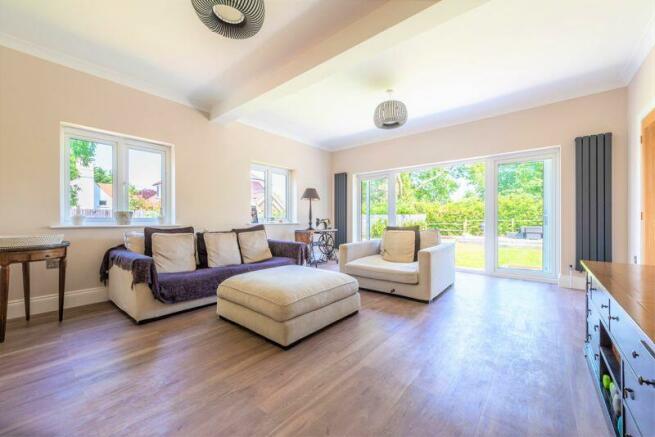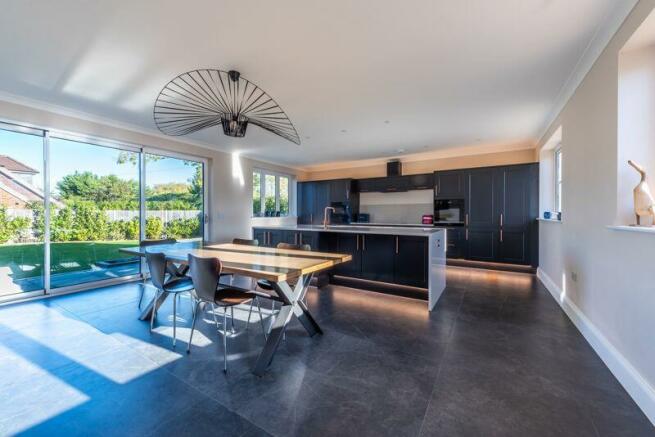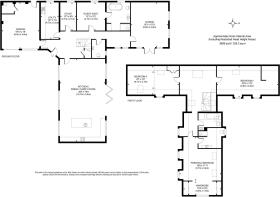
West Horsley

- PROPERTY TYPE
Detached
- BEDROOMS
4
- BATHROOMS
3
- SIZE
Ask agent
- TENUREDescribes how you own a property. There are different types of tenure - freehold, leasehold, and commonhold.Read more about tenure in our glossary page.
Freehold
Key features
- REFURBISHED FAMILY HOME
- QUIET PRIVATE CUL-DE-SAC
- KITCHEN/DINING/FAMILY ROOM
- LOUNGE
- STUDY
- DOWNSTAIRS GUEST SUITE
- MASTER BEDROOM WITH ENSUITE SHOWER ROOM
- TWO FURTHER UPSTAIRS BEDROOMS
- FAMILY BATHROOM
- LANDSCAPED GARDENS
Description
The house has recently been comprehensively refurbished and extended including the re-building of one wing. Other works include a new roof and windows, modern render, aluminium guttering, re-wired throughout, new boiler and is landscaped to both the front and back. Off the spacious hall is the ‘hub of the home’, a superb 680 sq. ft., dual aspect kitchen/dining/family room with under floor heating and triple opening sliding door out to the rear patio and garden. The family area has a wood burning stove as the focal point and the adjacent dining space has plenty of room for a large table. At the far end the designer charcoal coloured shaker style kitchen has ample storage with built-in Miele oven, microwave and induction hob and an integrated fridge/freezer. The serious island houses the kitchen sink, with a brass tap matching the handles, and features a breakfast bar along its length and finished with quartz worktops.
Opposite the kitchen is the utility room and study and to the side the garage is decked out as a room that is currently used for storage and a gym.
The downstairs guest suite features a wonderful luxury ensuite with a contemporary floor standing bath and vast walk-in shower. In addition there is a cloakroom, a light and bright dual aspect lounge with double doors out to the patio which completes the ground floor.
Upstairs the spacious landing gives access into three double bedrooms. The master bedroom has a walk-in wardrobe to one end and a modern ensuite shower room to the other. Bedroom 2 has a concealed storage area and bedroom 3, a fitted wardrobe, and step down to the sleeping area. Both are serviced by the family bathroom. All the bathrooms have high quality fixtures and Porcelanosa tiles and the Velux windows are remote controlled. Please note that throughout the house there are Cat 6 sockets.
The gravel front driveway has parking for a number of cars and at the rear there is an L-shaped patio that captures the sun all day long. From here steps lead down to a good sized lawn bordered by timber fencing and hedging.
The “outstanding” Ofsted rated Raleigh School is the nearest state primary, with private education at Cranmore School only a ½ mile away. Other Schools in the area include St.Teresa’s, Glenesk, Manor House, Guildford High, Tormead and The Royal Grammar School. The property is also within a 20 minute walk to East Horsley village centre and railway station, which provides commuter services to London Waterloo in about 43 minutes. Hatchlands Park is a stone’s throw away from the property with excellent walking for locals, along with Sheepleas which is located in the Surrey Hills, an area of outstanding natural beauty.
Council Tax Band H.
Brochures
Full DetailsMortgages- COUNCIL TAXA payment made to your local authority in order to pay for local services like schools, libraries, and refuse collection. The amount you pay depends on the value of the property.Read more about council Tax in our glossary page.
- Band: H
- PARKINGDetails of how and where vehicles can be parked, and any associated costs.Read more about parking in our glossary page.
- Yes
- GARDENA property has access to an outdoor space, which could be private or shared.
- Yes
- ACCESSIBILITYHow a property has been adapted to meet the needs of vulnerable or disabled individuals.Read more about accessibility in our glossary page.
- Ask agent
West Horsley
NEAREST STATIONS
Distances are straight line measurements from the centre of the postcode- Horsley Station1.3 miles
- Clandon Station2.0 miles
- Effingham Junction Station2.3 miles
About the agent
"An independent estate agency dedicated to providing a professional, personal approach with an unparalleled understanding of the local market"
Directors Andrew Halliwell and Tim Peace have between them over 40 years of property agency experience in Great Bookham and East Horsley. They believe the personal, friendly approach by them and their team, is one of the reasons Henshaws enjoys an enviable reputation in the area with a high level of repeat business.
Industry affiliations



Notes
Staying secure when looking for property
Ensure you're up to date with our latest advice on how to avoid fraud or scams when looking for property online.
Visit our security centre to find out moreDisclaimer - Property reference 6830172. The information displayed about this property comprises a property advertisement. Rightmove.co.uk makes no warranty as to the accuracy or completeness of the advertisement or any linked or associated information, and Rightmove has no control over the content. This property advertisement does not constitute property particulars. The information is provided and maintained by Henshaws Estate Agents, East Horsley. Please contact the selling agent or developer directly to obtain any information which may be available under the terms of The Energy Performance of Buildings (Certificates and Inspections) (England and Wales) Regulations 2007 or the Home Report if in relation to a residential property in Scotland.
*This is the average speed from the provider with the fastest broadband package available at this postcode. The average speed displayed is based on the download speeds of at least 50% of customers at peak time (8pm to 10pm). Fibre/cable services at the postcode are subject to availability and may differ between properties within a postcode. Speeds can be affected by a range of technical and environmental factors. The speed at the property may be lower than that listed above. You can check the estimated speed and confirm availability to a property prior to purchasing on the broadband provider's website. Providers may increase charges. The information is provided and maintained by Decision Technologies Limited. **This is indicative only and based on a 2-person household with multiple devices and simultaneous usage. Broadband performance is affected by multiple factors including number of occupants and devices, simultaneous usage, router range etc. For more information speak to your broadband provider.
Map data ©OpenStreetMap contributors.





