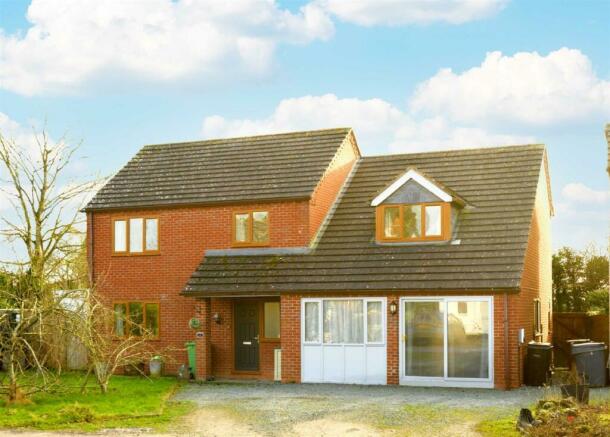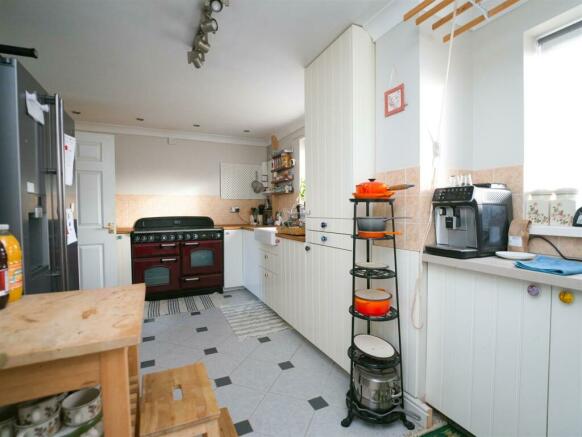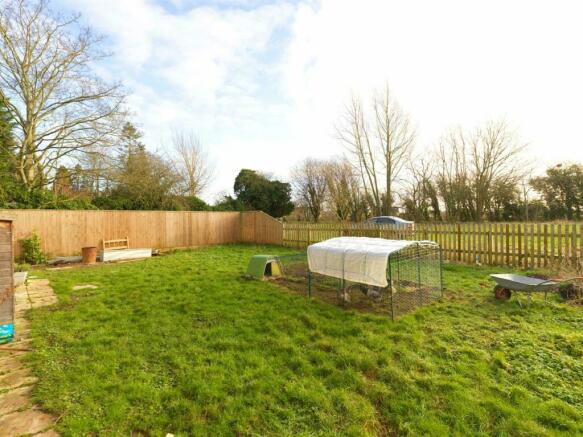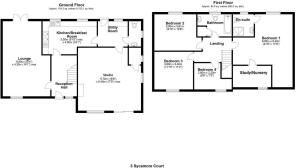
Sycamore Court, Maesbury Marsh, SY10 8RD

- PROPERTY TYPE
Detached
- BEDROOMS
4
- BATHROOMS
2
- SIZE
Ask agent
- TENUREDescribes how you own a property. There are different types of tenure - freehold, leasehold, and commonhold.Read more about tenure in our glossary page.
Freehold
Key features
- Four/Five Bedroom House
- Semi Rural Location
- Lovely Countryside Walks
- Montgomery Canal Close By
- Parking and Gardens
- Must See to Appreciate
Description
Location - Maesbury Marsh is a popular rural village situated some 3.5 miles from Oswestry in a south easterly direction from Oswestry.
The village is well known for its picturesque scenery, its pleasant walks, the canal and towpaths, The Navigation Inn and Restaurant and church.
Directions - Proceed out of Oswestry along Maesbury Road and proceed straight over at the staggered crossroads. Continue along this road passing through Maesbury and into Maesbury Marsh. Turn right after passing the village bus stop on your right hand side and continue turning right into Marsh Fields following the road around into Sycamore Fields then into Sycamore Court and the property will be viewed to the right hand side.
Covered Entrance Porch - With timber and glazed door with side window leading into;
Reception Hall - With staircase leading to the First Floor Landing, useful under stairs storage cupboard providing storage space with light point, radiator.
Lounge / Dining Room - 6.80m x 4.30m max - A dual aspect room with double glazed window to front elevation overlooking front garden and double glazed French doors to rear elevation leading out to rear garden, two radiators.
Kitchen - 2.30m x 4.90m max - Offering a comprehensive range of fitted base and wall units providing a good amount of cupboard storage and drawer space with worktops over, tiled splashbacks, one and a half bowl inset stainless steel sink unit with mixer tap over, drainer to side and cupboards under, space for cooker, space and plumbing for automatic washing machine, space for fridge freezer, coving to ceiling, radiator, space for breakfast table, two double glazed windows to rear elevation overlooking private rear garden, downlighters to ceiling, downlighters to kitchen units, power and light points, tiled floor, radiator.
Utility Room - 2.75m x 2.30m - With double glazed window to rear elevation overlooking private rear garden, door to rear elevation overlooking private rear garden, tiled floor, radiator, space for appliances.
Cloakroom - 1.95m x 2.31m - Comprising a dual and low flush WC, wash hand basin, double glazed windows to the rear and side elevations, radiator.
Studio - 5.70m x 5.40m - A most useful space with UPVC double glazed window and UPVC sliding patio doors to the front elevation, UPVC double glazed window to the side elevation, radiators.
Store Room - With UPVC double glazed window to the side elevation.
First Floor Landing - With entrance hatch to part boarded attic area with slingsby style ladder, power and light points.
Bedroom One - 6.60m x 5.40m maximum - With double glazed window to rear elevation enjoying views of The Breidden Hills and overlooking the canal, radiator.
Ensuite - Comprising a three piece suite in white providing a low flush WC, pedestal wash hand basin, shower unit with glazed screen, radiator, double glazed window to rear elevation.
Study/Nursery - With double glazed dormer window to the front elevation, radiator. Multi functional room.
Bedroom Two - 3.00m x 3.81m - With double glazed window to rear elevation overlooking private rear garden with views to The Breidden Hills in the distance and the canal, radiator.
Family Bathroom - 2.88m x 2.00m - Comprising a three piece suite providing a low flush WC, pedestal wash hand basin, bath with mixer tap and electric shower over, radiator, obscure double glazed window to rear elevation, airing cupboard housing hot water tank and with useful linen shelving.
Bedroom Three - 3.60m x 3.40m maximum - With double glazed window to front elevation overlooking front garden, radiator.
Bedroom Four - 2.60m x 2.20m - With double glazed window to front elevation overlooking front garden, radiator.
Gardens And Grounds - From the lane level a gravelled drive provides parking. The front gardens are laid to lawn for ease of maintenance.
The garden is enclosed by larch lap and picket style fencing and is laid to lawn for ease of maintenance.
Large storage shed/container.
Local Council - Shropshire Council, Shirehall, Abbey Foregate, Shrewsbury, Shropshire, SY2 6ND
Council Tax Band - 'E' as displayed on the council website.
Viewing - By appointment through the selling agents. Halls, Oswestry Office, TEL .
How To Make An Offer - If you are interested in buying this property, you have to view. Once you have viewed the property and decided to make an offer please contact the office and one of the team will assist further. We will require evidence of your ability to proceed with the purchase, if the sale is agreed to you. The successful purchaser will be required to produce adequate identification to prove their identity within the terms of the Money Laundering Regulations. Appropriate examples; Passport/Photographic Driving Licence and a recent Utility Bill.
Tenure - We understand that the property is Freehold although purchasers must make their own enquiries via their solicitor.
Brochures
Sycamore Court, Maesbury Marsh, SY10 8RDBrochure- COUNCIL TAXA payment made to your local authority in order to pay for local services like schools, libraries, and refuse collection. The amount you pay depends on the value of the property.Read more about council Tax in our glossary page.
- Band: E
- PARKINGDetails of how and where vehicles can be parked, and any associated costs.Read more about parking in our glossary page.
- Yes
- GARDENA property has access to an outdoor space, which could be private or shared.
- Yes
- ACCESSIBILITYHow a property has been adapted to meet the needs of vulnerable or disabled individuals.Read more about accessibility in our glossary page.
- Ask agent
Sycamore Court, Maesbury Marsh, SY10 8RD
NEAREST STATIONS
Distances are straight line measurements from the centre of the postcode- Gobowen Station5.2 miles




Halls is the number one choice for selling properties ranging from terraced town houses to large country estates. We also deal with letting and the development of residential, agricultural and commercial property. We provide a complete package of professional property services and employ the latest computer technology to reach the widest possible audience.
Notes
Staying secure when looking for property
Ensure you're up to date with our latest advice on how to avoid fraud or scams when looking for property online.
Visit our security centre to find out moreDisclaimer - Property reference 32732928. The information displayed about this property comprises a property advertisement. Rightmove.co.uk makes no warranty as to the accuracy or completeness of the advertisement or any linked or associated information, and Rightmove has no control over the content. This property advertisement does not constitute property particulars. The information is provided and maintained by Halls Estate Agents, Oswestry. Please contact the selling agent or developer directly to obtain any information which may be available under the terms of The Energy Performance of Buildings (Certificates and Inspections) (England and Wales) Regulations 2007 or the Home Report if in relation to a residential property in Scotland.
*This is the average speed from the provider with the fastest broadband package available at this postcode. The average speed displayed is based on the download speeds of at least 50% of customers at peak time (8pm to 10pm). Fibre/cable services at the postcode are subject to availability and may differ between properties within a postcode. Speeds can be affected by a range of technical and environmental factors. The speed at the property may be lower than that listed above. You can check the estimated speed and confirm availability to a property prior to purchasing on the broadband provider's website. Providers may increase charges. The information is provided and maintained by Decision Technologies Limited. **This is indicative only and based on a 2-person household with multiple devices and simultaneous usage. Broadband performance is affected by multiple factors including number of occupants and devices, simultaneous usage, router range etc. For more information speak to your broadband provider.
Map data ©OpenStreetMap contributors.





